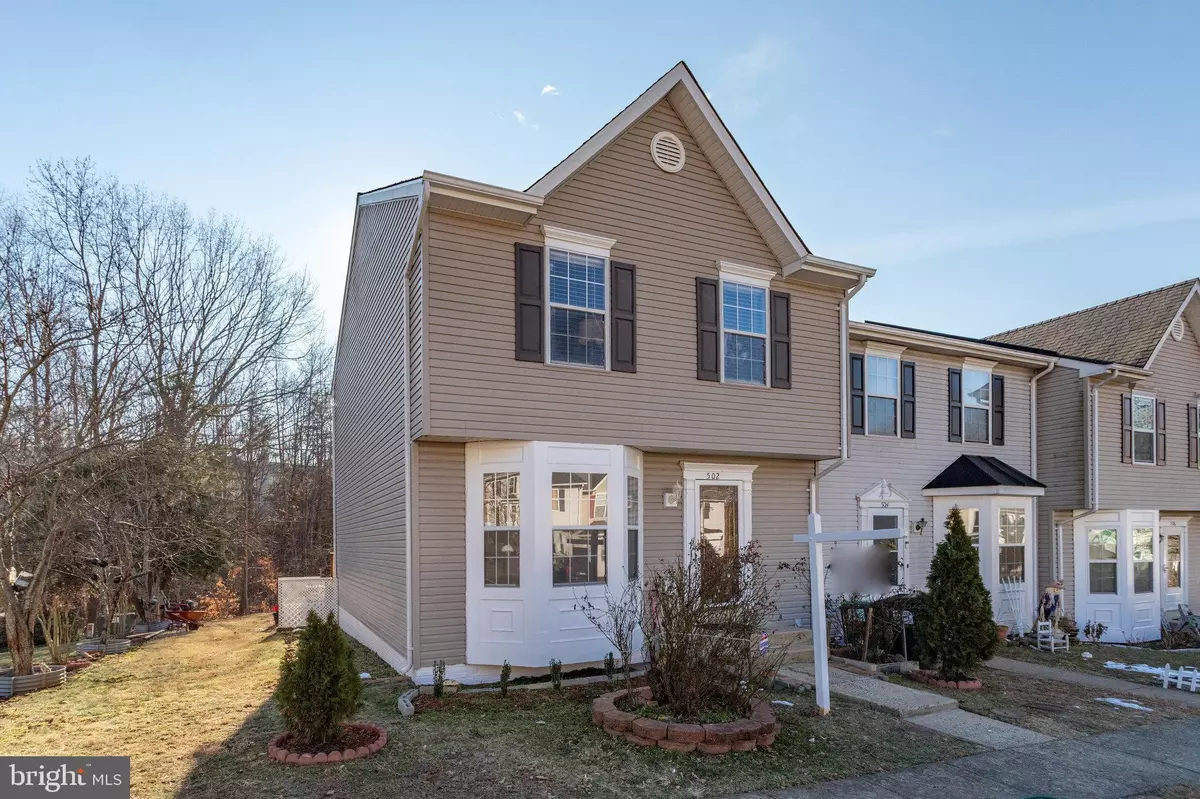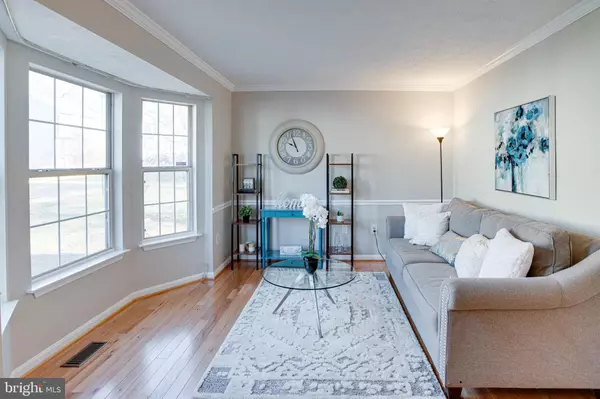$320,000
$305,000
4.9%For more information regarding the value of a property, please contact us for a free consultation.
3 Beds
3 Baths
2,038 SqFt
SOLD DATE : 02/16/2022
Key Details
Sold Price $320,000
Property Type Townhouse
Sub Type End of Row/Townhouse
Listing Status Sold
Purchase Type For Sale
Square Footage 2,038 sqft
Price per Sqft $157
Subdivision Potomac Hills
MLS Listing ID VAST2007142
Sold Date 02/16/22
Style Colonial
Bedrooms 3
Full Baths 2
Half Baths 1
HOA Fees $94/mo
HOA Y/N Y
Abv Grd Liv Area 1,378
Originating Board BRIGHT
Year Built 1993
Annual Tax Amount $2,100
Tax Year 2021
Lot Size 3,230 Sqft
Acres 0.07
Property Description
Beautifully Remodeled Private End Unit Townhome !All three levels and backs to trees for privacy. Owner has planted cherry chestnut , pear and persimmon trees in the backyard. Brand new HVAC ,Updated Hot water heater (2016) Washer ( 2017 ) Brand new Dryer ( 2021) It has a total of three spacious bedrooms, Three bedrooms in the upper level, Lower level has recreation room. Hardwood floors throughout the main level and upper level including stairs. Kitchen has been remoldeled with beautiful granite counter tops, SS appliances that flows through a brand new deck . Home is freshly painted , ready and available for new owner ! Great Deal ! Convenient Location short drive to Rt 1, 95, Marine Corps Quantico, Quantico VRE Station & shopping.
Location
State VA
County Stafford
Zoning R2
Rooms
Other Rooms Dining Room, Primary Bedroom, Bedroom 2, Kitchen, Den, Bedroom 1
Basement Connecting Stairway, Improved, Fully Finished
Interior
Interior Features Breakfast Area, Dining Area, Floor Plan - Traditional, Wet/Dry Bar
Hot Water Natural Gas
Heating Forced Air
Cooling Central A/C
Flooring Ceramic Tile, Wood
Equipment Dishwasher, Disposal, Refrigerator
Fireplace N
Window Features Double Pane,Storm
Appliance Dishwasher, Disposal, Refrigerator
Heat Source Natural Gas
Exterior
Exterior Feature Deck(s), Patio(s)
Parking On Site 2
Amenities Available Pool - Outdoor, Tennis Courts, Tot Lots/Playground, Common Grounds
Water Access N
Roof Type Shingle
Accessibility Other
Porch Deck(s), Patio(s)
Garage N
Building
Story 3
Foundation Other
Sewer Public Sewer
Water Public
Architectural Style Colonial
Level or Stories 3
Additional Building Above Grade, Below Grade
Structure Type Dry Wall
New Construction N
Schools
Elementary Schools Widewater
Middle Schools Shirely C. Heim
High Schools Brooke Point
School District Stafford County Public Schools
Others
HOA Fee Include Management,Pool(s),Snow Removal,Trash
Senior Community No
Tax ID 21E 4 181
Ownership Fee Simple
SqFt Source Estimated
Special Listing Condition Standard
Read Less Info
Want to know what your home might be worth? Contact us for a FREE valuation!

Our team is ready to help you sell your home for the highest possible price ASAP

Bought with Morris A Mills • Mo Mills & Associates
"My job is to find and attract mastery-based agents to the office, protect the culture, and make sure everyone is happy! "






