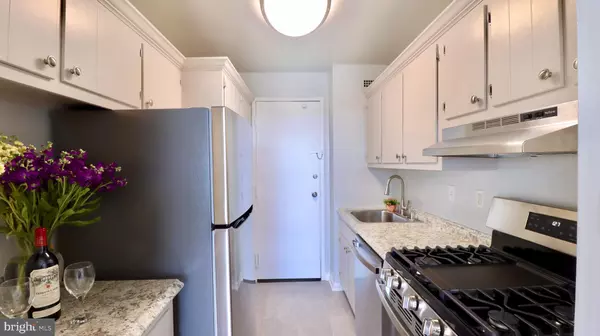$279,000
$279,000
For more information regarding the value of a property, please contact us for a free consultation.
2 Beds
2 Baths
1,149 SqFt
SOLD DATE : 02/07/2022
Key Details
Sold Price $279,000
Property Type Condo
Sub Type Condo/Co-op
Listing Status Sold
Purchase Type For Sale
Square Footage 1,149 sqft
Price per Sqft $242
Subdivision Grosvenor Park
MLS Listing ID MDMC2019564
Sold Date 02/07/22
Style Other
Bedrooms 2
Full Baths 2
Condo Fees $1,021/mo
HOA Y/N N
Abv Grd Liv Area 1,149
Originating Board BRIGHT
Year Built 1966
Annual Tax Amount $2,760
Tax Year 2021
Property Description
Newly renovated two bedroom, two bath condo. 1,149 sq ft. Conveys with 2 INDOOR PARKING SPACES, P-48 & P-283, with plenty of additional parking outside. Living and dining room open to the balcony and a magnificent view. Freshly paint throughout the unit. Nice flooring. Many updates in the kitchen, new appliances, new countertop, new sink, new faucet, new kitchen floor, new fixtures. Totally renovated primary bathroom from ceiling to floor. There are many side amenities: 24/7 concierge, pool, tennis, gym, rooftop party room. Condo fee includes FIOS cable/internet, gas, electricity, water and parking. New furniture for the lobby is on the way. New carpet from 17th to G Floor was done just months ago. On-site management Monday through Friday. Easy access to 270, 495, red line Metro to DC, NIH, Naval Hospital and the heart of Bethesda from Grosvenor Metro Station. Across the street is the Strathmore Performing Arts Center. Close to shops, restaurants, mall, Bethesda Trolley Trail, and Rock Creek Park.
Location
State MD
County Montgomery
Zoning R10
Direction South
Rooms
Main Level Bedrooms 2
Interior
Interior Features Dining Area, Wood Floors, Other
Hot Water Natural Gas
Heating Forced Air
Cooling Central A/C
Equipment Dishwasher, Disposal, Oven/Range - Gas, Range Hood, Refrigerator
Fireplace N
Window Features Double Pane
Appliance Dishwasher, Disposal, Oven/Range - Gas, Range Hood, Refrigerator
Heat Source Natural Gas
Laundry Common
Exterior
Exterior Feature Balcony
Parking Features Basement Garage, Covered Parking, Inside Access
Garage Spaces 2.0
Parking On Site 2
Utilities Available Cable TV Available, Electric Available, Natural Gas Available, Sewer Available, Water Available
Amenities Available Elevator, Exercise Room, Jog/Walk Path, Party Room, Pool - Outdoor, Security, Tennis Courts, Tot Lots/Playground, Water/Lake Privileges, Common Grounds, Beauty Salon, Convenience Store
Water Access N
View Scenic Vista, Trees/Woods
Accessibility Elevator, Level Entry - Main
Porch Balcony
Total Parking Spaces 2
Garage N
Building
Story 1
Unit Features Hi-Rise 9+ Floors
Sewer Public Sewer
Water Public
Architectural Style Other
Level or Stories 1
Additional Building Above Grade, Below Grade
Structure Type Plaster Walls
New Construction N
Schools
Elementary Schools Ashburton
Middle Schools North Bethesda
High Schools Walter Johnson
School District Montgomery County Public Schools
Others
Pets Allowed N
HOA Fee Include Air Conditioning,Cable TV,Common Area Maintenance,Electricity,Ext Bldg Maint,Gas,Heat,Management,Insurance,Parking Fee,Pool(s),Recreation Facility,Reserve Funds,Road Maintenance,Sewer,Snow Removal,Trash,Water
Senior Community No
Tax ID 160401931597
Ownership Condominium
Security Features Desk in Lobby,Main Entrance Lock,24 hour security
Special Listing Condition Standard
Read Less Info
Want to know what your home might be worth? Contact us for a FREE valuation!

Our team is ready to help you sell your home for the highest possible price ASAP

Bought with Shaivanthi Gupta • Long & Foster Real Estate, Inc.
"My job is to find and attract mastery-based agents to the office, protect the culture, and make sure everyone is happy! "






