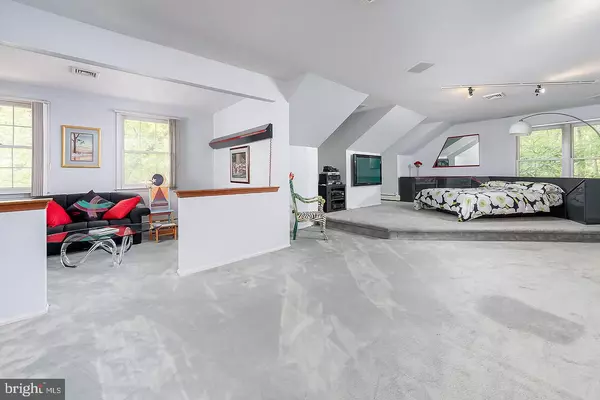$490,000
$499,000
1.8%For more information regarding the value of a property, please contact us for a free consultation.
4 Beds
3 Baths
3,523 SqFt
SOLD DATE : 01/28/2022
Key Details
Sold Price $490,000
Property Type Single Family Home
Sub Type Detached
Listing Status Sold
Purchase Type For Sale
Square Footage 3,523 sqft
Price per Sqft $139
Subdivision Cropwell Estates
MLS Listing ID NJCD2013946
Sold Date 01/28/22
Style Contemporary
Bedrooms 4
Full Baths 2
Half Baths 1
HOA Y/N N
Abv Grd Liv Area 3,523
Originating Board BRIGHT
Year Built 1980
Annual Tax Amount $10,699
Tax Year 2021
Lot Dimensions 63.00 x 120.00
Property Description
THE CUSTOM EXECUTIVE. This semi-custom home is offered by the original owner and
was double the price of all of the other home in Cropwell Estates due to unique architecture and expensive upgrades. The bedroom is huge (1500 square feet) and must be seen to be appreciated. Mounted TV Elite monitor with surround sound plus sitting room in bedroom is a bonus. The third floor above the bedroom is a home office now or could be a fifth bedroom. The hotel style master bath is granite and stone with heated floors plus 4 jet jacuzzi. The bedroom also has two custom walk in closets.
ADDITIONAL FEATURES: The most efficient 3 zone baseboard heat. Refinished hardwood floors,
Newly painted inside and out. Stone fireplace, stone front, Cherry wood garage doors and Cedar wood front upgrade. French doors separate the formal living room and den. Also French doors that are windowed to reveal the woods in the back yard that can never be built upon. They are part of the green acres program so it is a house in the woods with a view that is magnificent for nature lovers.
The home features two dens off the modern kitchen for Entertaining the children in one room and the
adults in the other. Protecting the parents from Elsa and Peppa Pig and Cookie Monster! The modern kitchen has a professional Blue Star range and pakel dishwasher and upgraded refrigerator. Hidden washer and dryer are included in separate room off kitchen for convenience. Expensive vintage chandeliers also stay with the home as well as sauna in master bedroom. House is offered furnished or unfurnished.
Make it yours today !
Location
State NJ
County Camden
Area Cherry Hill Twp (20409)
Zoning RES
Rooms
Other Rooms Living Room, Dining Room, Primary Bedroom, Bedroom 2, Bedroom 3, Bedroom 4, Kitchen, Family Room, Office, Bathroom 2, Primary Bathroom
Interior
Interior Features Attic, Dining Area, Family Room Off Kitchen, Kitchen - Eat-In, Kitchen - Island, Sauna, Walk-in Closet(s), Wood Floors
Hot Water Natural Gas
Heating Baseboard - Hot Water
Cooling Central A/C
Heat Source Natural Gas
Exterior
Parking Features Garage - Front Entry
Garage Spaces 2.0
Water Access N
Accessibility None
Attached Garage 2
Total Parking Spaces 2
Garage Y
Building
Story 3
Foundation Crawl Space
Sewer Public Sewer
Water Public
Architectural Style Contemporary
Level or Stories 3
Additional Building Above Grade, Below Grade
New Construction N
Schools
Middle Schools Beck
High Schools Cherry Hill High - East
School District Cherry Hill Township Public Schools
Others
Senior Community No
Tax ID 09-00515 09-00013
Ownership Fee Simple
SqFt Source Assessor
Acceptable Financing Cash, Conventional, FHA, VA
Listing Terms Cash, Conventional, FHA, VA
Financing Cash,Conventional,FHA,VA
Special Listing Condition Standard
Read Less Info
Want to know what your home might be worth? Contact us for a FREE valuation!

Our team is ready to help you sell your home for the highest possible price ASAP

Bought with Daniel Adam Vasapollo • BHHS Fox & Roach - Haddonfield
"My job is to find and attract mastery-based agents to the office, protect the culture, and make sure everyone is happy! "






