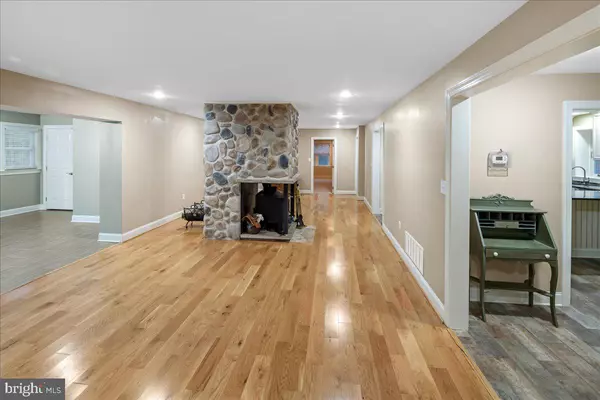$650,000
$700,000
7.1%For more information regarding the value of a property, please contact us for a free consultation.
4 Beds
4 Baths
2,500 SqFt
SOLD DATE : 01/24/2022
Key Details
Sold Price $650,000
Property Type Single Family Home
Sub Type Detached
Listing Status Sold
Purchase Type For Sale
Square Footage 2,500 sqft
Price per Sqft $260
Subdivision Arborlea
MLS Listing ID PABU2012022
Sold Date 01/24/22
Style Ranch/Rambler
Bedrooms 4
Full Baths 3
Half Baths 1
HOA Y/N N
Abv Grd Liv Area 2,500
Originating Board BRIGHT
Year Built 1958
Annual Tax Amount $9,614
Tax Year 2021
Lot Size 0.520 Acres
Acres 0.52
Property Description
Escape to this charming, brick, ranch house on a half acre, surrounded by apple, plum and pear trees, and well-maintained garden. Have you seen a home with two primary suites AND an in-law suite? Look no more. This updated home on a corner lot has its own private side street for easier access into and out of the driveway. The oversized garage with entry to the home, also has its own door to the front patio. The home is fueled by natural gas and has a whole house generator. Walk along the paver walkway to the front patio and beautiful, front door with convenient, built-in, access code. The home provides a charming layout with a blend of formal and informal spaces. The welcoming foyer leads to the open concept living room with hardwood flooring. The living room extends into the bright, sunroom, which overlooks the spacious, manicured backyard. Enjoy quiet evenings outside on the new deck or watch the snow fall from the warmth of the sunroom. Every room in the home has recessed lighting. The living and dining spaces are so much more relaxing due to the ambiance of the charming, stone, wood-burning stove that divides the two spaces. The dining room, with hardwood flooring, flows easily into the updated kitchen. The bright kitchen is outfitted with granite countertops, soft-close drawers and cabinets, three lazy Susan's, Kenmore dishwasher, double, under mount, stainless steel sinks, Samsung, four burner, gas range, Kenmore microwave, Frigidaire, stainless steel, side by side refrigerator with water and ice dispenser. One of the spacious, primary suites, with brand new carpeting, is located off the dining room, and offers a large walk-in closet. This suite has a private and luxurious bathroom with a large, Jacuzzi, whirlpool tub as well as a sizable shower stall with rain head shower and double vanity. Follow the newly carpeted hallway on the other side of the home to an additional three bedrooms. These three bedrooms have hardwood flooring and one of them is the second primary bedroom of the house. The full bathroom in the hallway has a large, modern, shower with rain head. The second primary bedroom provides plentiful storage with two closets. This primary bedroom has a full bathroom with penny tile, a linen closet, double vanity, Jacuzzi tub and seamless glass shower with rain head. This home has an expansive lower level that is already drywalled, fitted with electric, and rough plumbing for another full bathroom and has a lot of room for storage. This area has its own private entrance and can be utilized in many ways, including, as a home office, an in-law suite, a rental space, a private space for visiting guests or older children. This lower level would also make a fantastic entertaining space, extra bedrooms, playroom, office, workout area ..the possibilities are endless.
Location
State PA
County Bucks
Area Lower Makefield Twp (10120)
Zoning R2
Direction North
Rooms
Basement Outside Entrance, Rough Bath Plumb, Side Entrance, Connecting Stairway, Partially Finished
Main Level Bedrooms 4
Interior
Hot Water Natural Gas
Heating Forced Air
Cooling Central A/C
Flooring Carpet, Ceramic Tile, Hardwood, Luxury Vinyl Plank
Heat Source Natural Gas
Laundry Main Floor
Exterior
Parking Features Additional Storage Area, Garage Door Opener, Garage - Side Entry, Inside Access
Garage Spaces 4.0
Water Access N
Accessibility Level Entry - Main, 2+ Access Exits
Attached Garage 2
Total Parking Spaces 4
Garage Y
Building
Lot Description Corner, No Thru Street, Rear Yard, Front Yard, SideYard(s)
Story 1
Foundation Block
Sewer Public Sewer, No Septic System
Water Public
Architectural Style Ranch/Rambler
Level or Stories 1
Additional Building Above Grade
New Construction N
Schools
Elementary Schools Makefield
Middle Schools William Penn
High Schools Pennsbury
School District Pennsbury
Others
Senior Community No
Tax ID 20-050-214
Ownership Fee Simple
SqFt Source Estimated
Acceptable Financing Cash, Conventional
Listing Terms Cash, Conventional
Financing Cash,Conventional
Special Listing Condition Standard
Read Less Info
Want to know what your home might be worth? Contact us for a FREE valuation!

Our team is ready to help you sell your home for the highest possible price ASAP

Bought with Gretchen Tholen • Keller Williams Realty - Moorestown
"My job is to find and attract mastery-based agents to the office, protect the culture, and make sure everyone is happy! "






