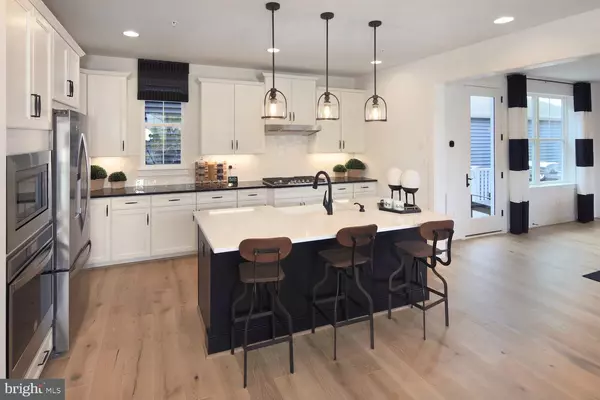$906,163
$914,163
0.9%For more information regarding the value of a property, please contact us for a free consultation.
5 Beds
4 Baths
4,279 SqFt
SOLD DATE : 12/07/2021
Key Details
Sold Price $906,163
Property Type Single Family Home
Sub Type Detached
Listing Status Sold
Purchase Type For Sale
Square Footage 4,279 sqft
Price per Sqft $211
Subdivision West Park At Brambleton
MLS Listing ID VALO2009516
Sold Date 12/07/21
Style Contemporary
Bedrooms 5
Full Baths 3
Half Baths 1
HOA Fees $206/mo
HOA Y/N Y
Abv Grd Liv Area 2,520
Originating Board BRIGHT
Annual Tax Amount $2,363
Tax Year 2021
Lot Size 5,227 Sqft
Acres 0.12
Property Description
Gorgeous new home ready to move-in by the end of this year! The Blair was made for entertaining with an open and airy main living level that flows seamlessly from the kitchen into the dining area and great room. The upgraded kitchen features a huge island with Ariel quartz countertops, Stone Gray cabinets, and stainless steel appliances. The expansive great room has a stylish gas fireplace and opens to the covered outdoor living that is the perfect space to unwind. The main level also has a separate study that is perfect for a home office. The second floor offers a luxurious primary suite with tray ceiling and two walk-in closets, an upgraded primary bath with quartz countertops, and three secondary bedrooms. The finished lower level is complete with a huge rec room, a bedroom, and a full bath. Beautiful hardwood floors cover the entire main living level. Located in highly sought-after West Park at Brambleton community! Photos and Virtual Tour shown are of similar home.
Location
State VA
County Loudoun
Zoning 01
Rooms
Basement Fully Finished
Interior
Interior Features Floor Plan - Open, Dining Area, Combination Kitchen/Dining, Kitchen - Island, Walk-in Closet(s)
Hot Water Tankless
Heating Forced Air
Cooling Central A/C
Equipment Dishwasher, Disposal, Refrigerator, Oven - Single, Built-In Microwave, Range Hood, Cooktop, Oven - Wall, Humidifier
Fireplace Y
Appliance Dishwasher, Disposal, Refrigerator, Oven - Single, Built-In Microwave, Range Hood, Cooktop, Oven - Wall, Humidifier
Heat Source Natural Gas
Exterior
Parking Features Garage - Rear Entry
Garage Spaces 2.0
Water Access N
Accessibility None
Attached Garage 2
Total Parking Spaces 2
Garage Y
Building
Story 3
Foundation Other
Sewer Public Sewer
Water Public
Architectural Style Contemporary
Level or Stories 3
Additional Building Above Grade, Below Grade
New Construction Y
Schools
School District Loudoun County Public Schools
Others
Senior Community No
Tax ID 200361401000
Ownership Fee Simple
SqFt Source Assessor
Special Listing Condition Standard
Read Less Info
Want to know what your home might be worth? Contact us for a FREE valuation!

Our team is ready to help you sell your home for the highest possible price ASAP

Bought with Non Member • Non Subscribing Office
"My job is to find and attract mastery-based agents to the office, protect the culture, and make sure everyone is happy! "






