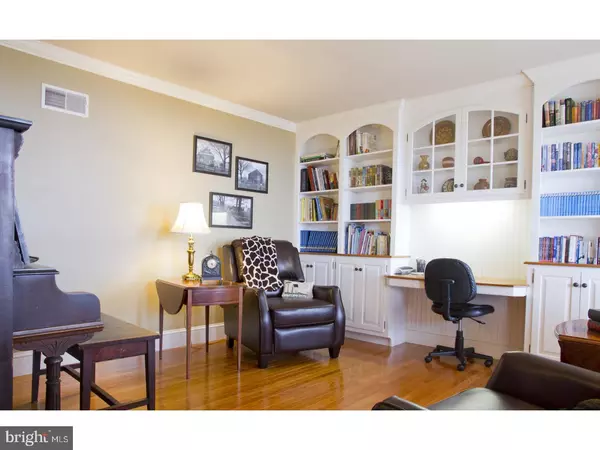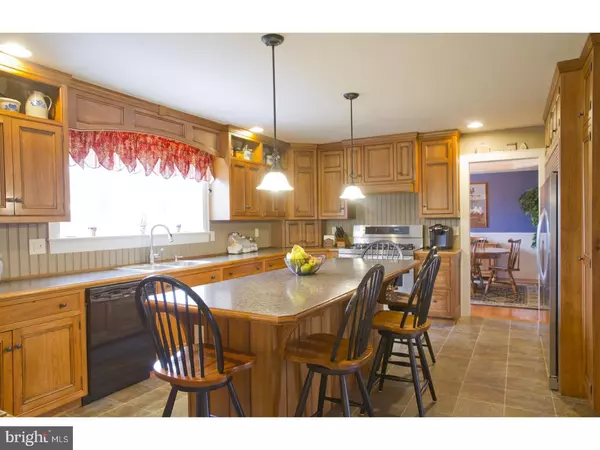$380,400
$399,900
4.9%For more information regarding the value of a property, please contact us for a free consultation.
4 Beds
3 Baths
3,188 SqFt
SOLD DATE : 06/11/2018
Key Details
Sold Price $380,400
Property Type Single Family Home
Sub Type Detached
Listing Status Sold
Purchase Type For Sale
Square Footage 3,188 sqft
Price per Sqft $119
Subdivision None Available
MLS Listing ID 1000335214
Sold Date 06/11/18
Style Traditional
Bedrooms 4
Full Baths 2
Half Baths 1
HOA Y/N N
Abv Grd Liv Area 2,622
Originating Board TREND
Year Built 2008
Annual Tax Amount $7,263
Tax Year 2018
Lot Size 1.570 Acres
Acres 1.57
Lot Dimensions IRREG.
Property Description
This lovely custom home extends a warm welcome the moment you open the door. The spacious entry with its beautiful staircase leads to a den/office on the right and a powder room on the left. The kitchen boasts stainless steel appliances (the range is a dual fuel gas range/electric oven)and you're sure to appreciate the oversized fridge and separate oversized freezer that appear to be one unit. The spacious island is great for family and guest gatherings and leads to the cove ceilinged dining room with inner light ring at one end and the living room/great room (9 foot ceiling)with propane fireplace at the other. Upstairs, there is a master bedroom (master has 9' ceiling)suite with a large, L shaped closet, a full bath with dual sinks and a separate water closet. There are 3 additional, spacious bedrooms and a hall bath, also with dual sinks and separate water closet. The walkout, full basement is partially finished with a wet bar, game/TV area and craft-exercise space, a separate 23X21 workshop, large storage area and mechanical room. There is a separate electric circuit for window candles. The basement ceilings are finished to 8' high. Return to the main floor and the living room/great room. Those French doors lead to a paver patio with fire pit and pergola. In warm weather enjoy the above ground pool with quality deck. The attached 2 car garage (w/opener)is spacious and the detached (22X32) 2 car garage (w/elec) houses the current owners' lawn and garden tools and would also be ideal for an auto enthusiast. There's also an outside water source at this area. For the gardener, there's a vegetable garden space that includes an established asparagus section, as well as blueberries and raspberries. Surely worthy of your showing appointment!
Location
State PA
County Berks
Area Greenwich Twp (10245)
Zoning RES
Rooms
Other Rooms Living Room, Dining Room, Primary Bedroom, Bedroom 2, Bedroom 3, Kitchen, Family Room, Bedroom 1, Laundry, Other
Basement Full, Outside Entrance
Interior
Interior Features Primary Bath(s), Kitchen - Island, Butlers Pantry, Ceiling Fan(s), Central Vacuum, Wet/Dry Bar, Breakfast Area
Hot Water Propane
Heating Propane, Forced Air
Cooling Central A/C
Flooring Wood, Fully Carpeted, Vinyl
Fireplaces Number 1
Fireplaces Type Stone
Equipment Dishwasher, Refrigerator
Fireplace Y
Appliance Dishwasher, Refrigerator
Heat Source Bottled Gas/Propane
Laundry Main Floor
Exterior
Exterior Feature Patio(s), Porch(es)
Parking Features Inside Access, Garage Door Opener, Oversized
Garage Spaces 5.0
Pool Above Ground
Water Access N
Accessibility None
Porch Patio(s), Porch(es)
Total Parking Spaces 5
Garage Y
Building
Lot Description Sloping, Open, Front Yard, Rear Yard, SideYard(s)
Story 2
Foundation Concrete Perimeter, Brick/Mortar
Sewer On Site Septic
Water Well
Architectural Style Traditional
Level or Stories 2
Additional Building Above Grade, Below Grade
Structure Type Cathedral Ceilings
New Construction N
Schools
High Schools Kutztown Area Senior
School District Kutztown Area
Others
Senior Community No
Tax ID 45-5455-00-25-9465
Ownership Fee Simple
Acceptable Financing Conventional, VA, FHA 203(b), USDA
Listing Terms Conventional, VA, FHA 203(b), USDA
Financing Conventional,VA,FHA 203(b),USDA
Read Less Info
Want to know what your home might be worth? Contact us for a FREE valuation!

Our team is ready to help you sell your home for the highest possible price ASAP

Bought with Edwin R Spayd • RE/MAX Of Reading
"My job is to find and attract mastery-based agents to the office, protect the culture, and make sure everyone is happy! "






