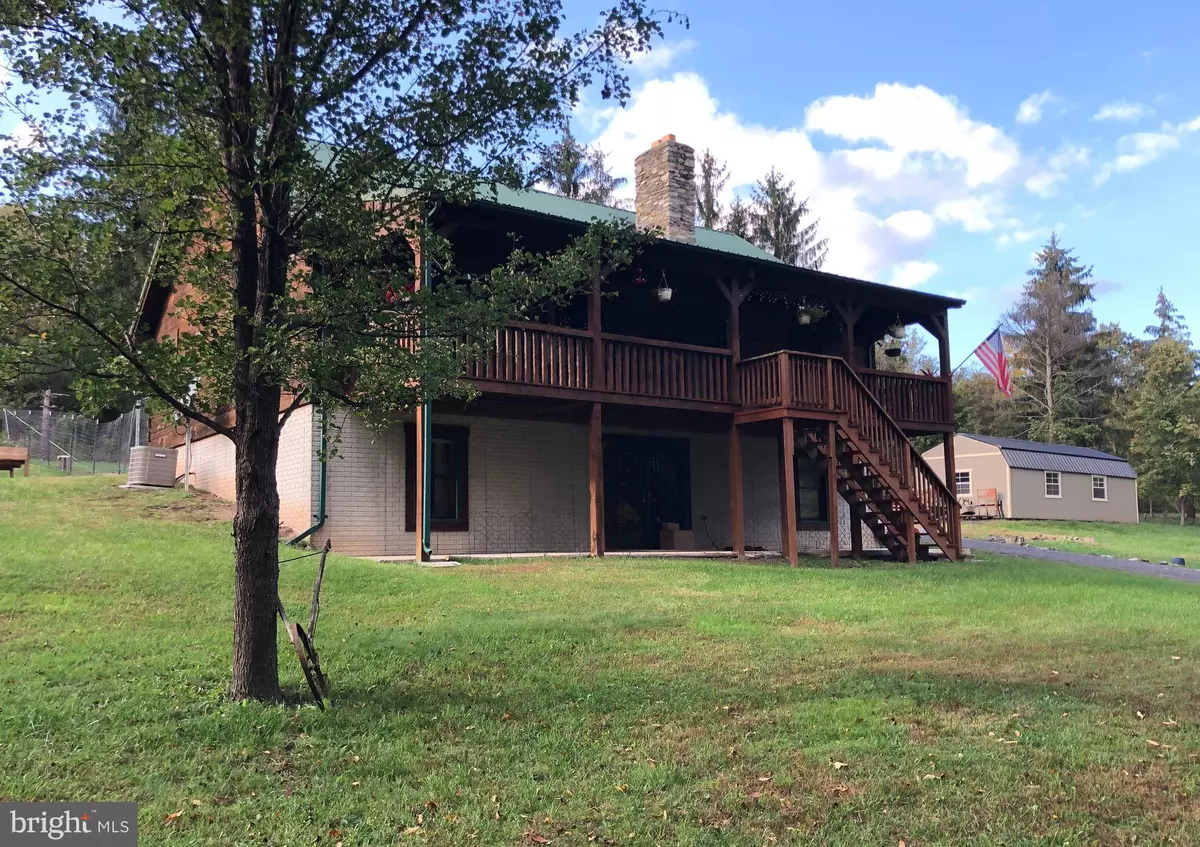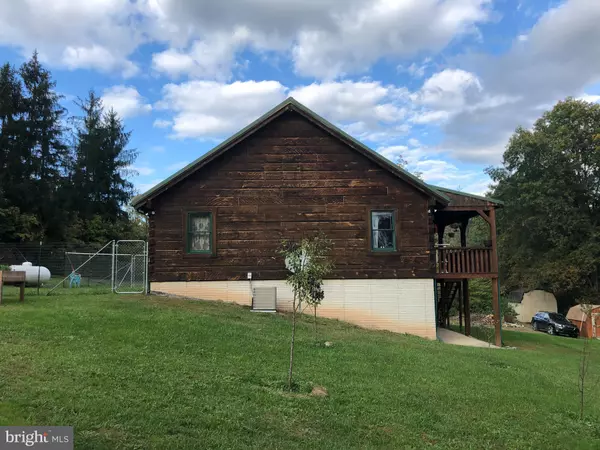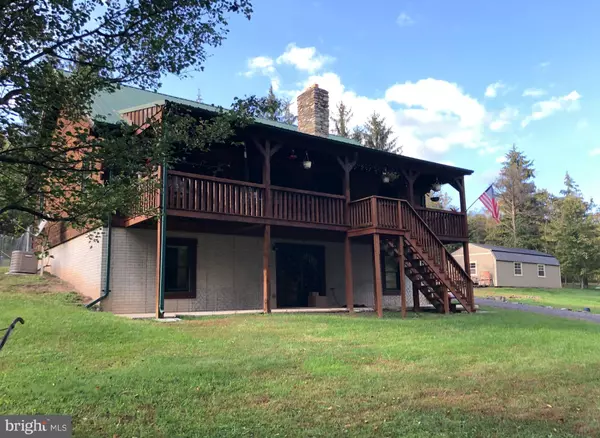$328,000
$339,900
3.5%For more information regarding the value of a property, please contact us for a free consultation.
5 Beds
3 Baths
3,328 SqFt
SOLD DATE : 12/29/2021
Key Details
Sold Price $328,000
Property Type Single Family Home
Sub Type Detached
Listing Status Sold
Purchase Type For Sale
Square Footage 3,328 sqft
Price per Sqft $98
Subdivision Blackthorn Ridge
MLS Listing ID WVHS2000013
Sold Date 12/29/21
Style Log Home,Cabin/Lodge
Bedrooms 5
Full Baths 3
HOA Fees $16/ann
HOA Y/N Y
Abv Grd Liv Area 2,368
Originating Board BRIGHT
Year Built 2004
Annual Tax Amount $1,214
Tax Year 2021
Lot Size 2.100 Acres
Acres 2.1
Property Description
CONTRACT IS STILL CONTINGENT UPON BUYER CLOSING ON THE SALE OF THEIR HOME! SELLERS WILL LOOK AT A BACKUP OFFER! We are proud to offer this lovely Hand Hewn Solid Log Home with an inviting full front porch as well as a large rear covered porch and deck. This lovely home sits at the end of a driveway that winds through the lovely mature trees on the 2 acre lot. There is lots of peace and privacy to be found here. The completely finished lower level is completely above ground in the front and has a full length concrete patio for further outdoor enjoyment and entertaining. As soon as you walk through the door you will be struck by the cathedral and beamed ceilings in the open Kitchen / Great room areas. The well appointed room features log walls well blended with dry wall so there is no feeling of darkness, just warmth. You will love the stone wood burning fireplace that now has an insert. The owners say that this F.P. with its insert will heat the whole house. There is an abundance of cabinets and the very crafty owner has made a wonderful custom island that is not built in and can be placed wherever you like. There are also some butcher block counter tops as well. On the main level, every room is a blend of beams, exposed logs, solid 6 panel doors, cathedral ceilings and nicely placed drywall. There is lots of sunshine throughout the home as well as great views of the surrounding countryside. Downstairs is almost a completely separate unit with 2 large bedrooms and a family room, recreation room, large bath with a double bowl vanity, and a laundry room. The owners have used it as an Air B&B & have had many great visitors. It would be easy to add a kitchen due to the plumbing being right next to the rec. room, if one needed an in-law suite or a complete apartment. The owners have added a large "Amish Built" outbuilding that has 2 lofts & electricity, and comes with several workbenches. There is also another outbuilding. You will want to spend many hours relaxing on the large front porch, rear deck, or lower patios as the seasons change. When winter comes, sitting by a crackling fire with cocoa in hand might be a favorite activity.
Location
State WV
County Hampshire
Zoning 101
Rooms
Other Rooms Living Room, Primary Bedroom, Bedroom 2, Bedroom 3, Bedroom 4, Bedroom 5, Kitchen, Great Room, Recreation Room, Bathroom 2, Bathroom 3, Primary Bathroom
Basement Daylight, Partial, Full, Fully Finished, Interior Access, Outside Entrance, Walkout Level, Windows
Main Level Bedrooms 3
Interior
Interior Features Carpet, Ceiling Fan(s), Combination Kitchen/Living, Dining Area, Entry Level Bedroom, Primary Bath(s), Water Treat System, Wood Floors, Exposed Beams, Family Room Off Kitchen, Floor Plan - Open, Kitchen - Island, Walk-in Closet(s), Wood Stove
Hot Water Electric
Heating Heat Pump - Gas BackUp, Forced Air, Wood Burn Stove
Cooling Central A/C
Flooring Hardwood, Ceramic Tile, Carpet, Vinyl
Fireplaces Number 1
Fireplaces Type Insert, Stone, Wood
Equipment Dishwasher, Dryer, Refrigerator, Washer, Stove, Icemaker, Microwave, Water Heater, Water Conditioner - Owned
Fireplace Y
Window Features Double Pane
Appliance Dishwasher, Dryer, Refrigerator, Washer, Stove, Icemaker, Microwave, Water Heater, Water Conditioner - Owned
Heat Source Propane - Leased, Electric, Wood
Laundry Basement
Exterior
Exterior Feature Porch(es), Patio(s)
Fence Other
Utilities Available Propane, Under Ground, Phone Available
Water Access N
View Trees/Woods
Roof Type Metal
Street Surface Gravel
Accessibility None
Porch Porch(es), Patio(s)
Road Frontage Road Maintenance Agreement
Garage N
Building
Lot Description Backs to Trees, No Thru Street, Partly Wooded
Story 2
Foundation Concrete Perimeter
Sewer On Site Septic
Water Well
Architectural Style Log Home, Cabin/Lodge
Level or Stories 2
Additional Building Above Grade, Below Grade
Structure Type Dry Wall,Wood Walls,9'+ Ceilings,High,Log Walls,Vaulted Ceilings,Wood Ceilings,Beamed Ceilings
New Construction N
Schools
School District Hampshire County Schools
Others
Pets Allowed Y
HOA Fee Include Road Maintenance
Senior Community No
Tax ID 05 31013800000000
Ownership Fee Simple
SqFt Source Assessor
Horse Property N
Special Listing Condition Standard
Pets Allowed No Pet Restrictions
Read Less Info
Want to know what your home might be worth? Contact us for a FREE valuation!

Our team is ready to help you sell your home for the highest possible price ASAP

Bought with Robert A. Bir • Exit Success Realty
"My job is to find and attract mastery-based agents to the office, protect the culture, and make sure everyone is happy! "






