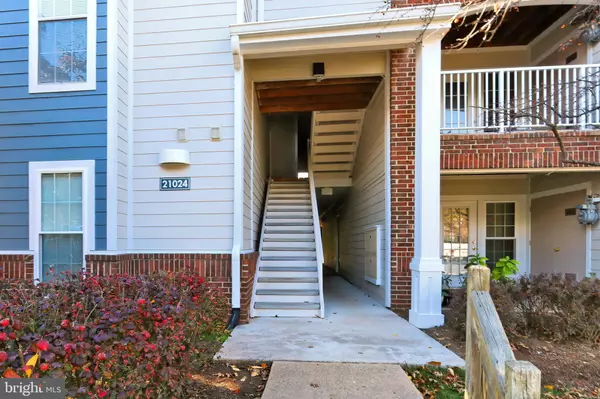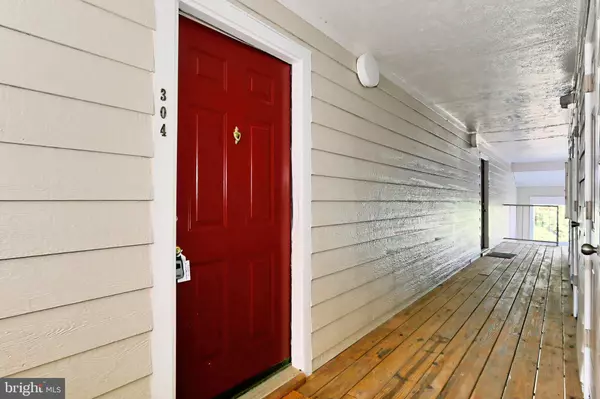$255,000
$250,000
2.0%For more information regarding the value of a property, please contact us for a free consultation.
2 Beds
1 Bath
925 SqFt
SOLD DATE : 12/30/2021
Key Details
Sold Price $255,000
Property Type Condo
Sub Type Condo/Co-op
Listing Status Sold
Purchase Type For Sale
Square Footage 925 sqft
Price per Sqft $275
Subdivision Westmaren Condo
MLS Listing ID VALO2011810
Sold Date 12/30/21
Style Other
Bedrooms 2
Full Baths 1
Condo Fees $315/mo
HOA Fees $66/mo
HOA Y/N Y
Abv Grd Liv Area 925
Originating Board BRIGHT
Year Built 1991
Annual Tax Amount $2,230
Tax Year 2021
Property Description
Ready to start enjoying the laid-back condo lifestyle? You'll find it here in desirable Ashburn Farm where this move-in-ready residence offers an abundance of features and amenities. Relax in your carpeted living room under a soaring vaulted ceiling as you bask in the warmth of a wood-burning fireplace when the weather turns cool. A built-in bookcase provides additional storage while large windows welcome in brilliant natural light. Step onto your private balcony where treetop views of the changing fall colors are an excellent backdrop for sitting outside with your morning coffee or just enjoying a breath of fresh air.
Gather around the table in the separate dining area and enjoy favorite meals prepared in your tiled galley-style kitchen. An ideal layout for the avid home cook, you'll have a gas stove among your suite of appliances, attractive cabinetry accentuated by granite countertops, and a pantry. The generously sized bedrooms have carpeted floors, and one features an expansive walk-in closet. For your convenience, a full-size front load washer and dryer are included. Other desirable features of this home include a secure storage room and plenty of space for parking.
Your HOA fees take care of common area maintenance, snow removal, and trash pickup. As a resident, you can take advantage of a well-equipped exercise room, an outdoor swimming pool, tennis courts, a playground, and a long jogging/walking path. Living here, you'll be close to restaurants, shopping, and major commuter roads. Dulles Airport is just ten minutes away. Grab the chance to immerse yourself in the space, privacy, and luxury of a highly sought-after condo. Come take a tour before it's gone for good!
Location
State VA
County Loudoun
Zoning 19
Rooms
Basement Other
Main Level Bedrooms 2
Interior
Hot Water Natural Gas
Heating Forced Air
Cooling Central A/C, Ceiling Fan(s)
Fireplaces Number 1
Equipment Dishwasher, Disposal, Dryer, Exhaust Fan, Icemaker, Refrigerator, Stove, Washer, Washer/Dryer Stacked
Fireplace Y
Appliance Dishwasher, Disposal, Dryer, Exhaust Fan, Icemaker, Refrigerator, Stove, Washer, Washer/Dryer Stacked
Heat Source Natural Gas
Exterior
Exterior Feature Balcony
Amenities Available Exercise Room, Pool - Outdoor, Tennis Courts, Tot Lots/Playground, Jog/Walk Path
Water Access N
Accessibility None
Porch Balcony
Garage N
Building
Story 1
Unit Features Garden 1 - 4 Floors
Sewer Public Septic, Public Sewer
Water Public
Architectural Style Other
Level or Stories 1
Additional Building Above Grade, Below Grade
New Construction N
Schools
School District Loudoun County Public Schools
Others
Pets Allowed Y
HOA Fee Include Common Area Maintenance,Management,Pool(s),Reserve Funds,Snow Removal,Trash
Senior Community No
Tax ID 117391602231
Ownership Condominium
Special Listing Condition Standard
Pets Allowed Number Limit
Read Less Info
Want to know what your home might be worth? Contact us for a FREE valuation!

Our team is ready to help you sell your home for the highest possible price ASAP

Bought with John K Tunell • Creighton Realty, LLC.
"My job is to find and attract mastery-based agents to the office, protect the culture, and make sure everyone is happy! "






