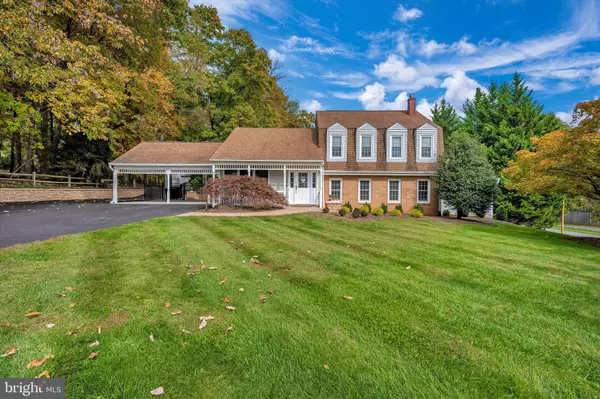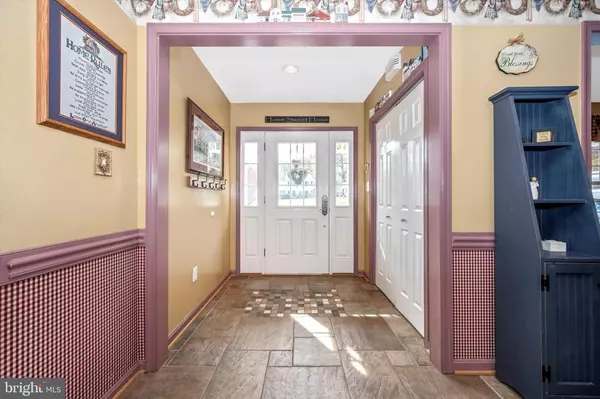$650,000
$635,000
2.4%For more information regarding the value of a property, please contact us for a free consultation.
4 Beds
4 Baths
2,788 SqFt
SOLD DATE : 12/22/2021
Key Details
Sold Price $650,000
Property Type Single Family Home
Sub Type Detached
Listing Status Sold
Purchase Type For Sale
Square Footage 2,788 sqft
Price per Sqft $233
Subdivision Silver Crest
MLS Listing ID MDMC2020746
Sold Date 12/22/21
Style Split Level
Bedrooms 4
Full Baths 3
Half Baths 1
HOA Y/N N
Abv Grd Liv Area 2,788
Originating Board BRIGHT
Year Built 1974
Annual Tax Amount $5,452
Tax Year 2021
Lot Size 1.336 Acres
Acres 1.34
Property Description
Welcome home to this immaculate single family home located at the end of a quiet cul-de-sac on a gorgeous 1.34 acre lot, just minutes from Route 108 and Damascus. You will immediately feel at home as you enter thru the foyer into the completely open main level floor plan with gourmet kitchen with all upgraded cabinetry and appliances, center island is open to the table space and living room. Nook located off the kitchen offers extra cabinetry and perfect area for a coffee bar or small dinette. Sliding glass door from the living room leads to the amazing rear yard with extensive hardscaping and landscaping. It is the perfect area for a big celebration or gathering with family and/or friends, complete with a water fall and built in fire pit). The upper level offers the primary suite with 2 closets and private bathroom, 2 additional spacious bedrooms and a fully upgraded hall bath. The lower level features a family room with gas stove with brick surround and lots of windows for natural light; half bath; 1 additional bedroom with 2 closets and private bath; additional bonus room that could be used as a private office, study, game room, etc; laundry room (complete with storage cabinets and utility sink), storage room and open area that is currently being used as an office, but could be a play room, rec room, or whatever needs you have..
That is not all... In addition to the attached 2 car car port, there is an extended driveway leading to a rear detached 2 car garage with finished space above (owners currently have it set up as a gym, but this area could be so many things).
Pride of ownership shines thru as this home has been in the same family since it was originally built in 1974. All windows are double hung, vinyl tilt, the A/C compressor was replaced in 2009, tankless hot water tank , heatpump with propane back up, septic system was pumped in 10/2019 and the list goes on..
Don't delay, come and see this stunning single family home today!!!!
Location
State MD
County Montgomery
Zoning RC
Rooms
Other Rooms Living Room, Primary Bedroom, Bedroom 2, Bedroom 3, Bedroom 4, Kitchen, Family Room, Foyer, Laundry, Other, Storage Room, Bathroom 2, Bathroom 3, Bonus Room, Primary Bathroom, Half Bath
Interior
Interior Features Chair Railings, Combination Kitchen/Living, Floor Plan - Traditional, Kitchen - Country, Kitchen - Gourmet, Kitchen - Island, Kitchen - Table Space, Primary Bath(s), Recessed Lighting, Tub Shower, Upgraded Countertops, Window Treatments, Wood Floors
Hot Water Electric
Heating Heat Pump(s)
Cooling Central A/C, Heat Pump(s)
Flooring Ceramic Tile, Hardwood, Luxury Vinyl Plank
Equipment Cooktop, Dishwasher, Exhaust Fan, Icemaker, Oven - Double, Oven - Wall, Oven/Range - Gas, Refrigerator, Water Heater - Tankless
Fireplace N
Window Features Double Hung,Double Pane,Replacement,Screens,Sliding,Vinyl Clad
Appliance Cooktop, Dishwasher, Exhaust Fan, Icemaker, Oven - Double, Oven - Wall, Oven/Range - Gas, Refrigerator, Water Heater - Tankless
Heat Source Electric, Propane - Owned
Laundry Hookup, Lower Floor
Exterior
Exterior Feature Patio(s)
Parking Features Garage - Front Entry, Garage Door Opener
Garage Spaces 10.0
Water Access N
View Trees/Woods
Roof Type Architectural Shingle
Accessibility None
Porch Patio(s)
Total Parking Spaces 10
Garage Y
Building
Lot Description Backs to Trees, Cul-de-sac, Front Yard, Landscaping, Rear Yard, Trees/Wooded
Story 3
Foundation Slab
Sewer Private Septic Tank
Water Well
Architectural Style Split Level
Level or Stories 3
Additional Building Above Grade, Below Grade
New Construction N
Schools
School District Montgomery County Public Schools
Others
Senior Community No
Tax ID 161200946888
Ownership Fee Simple
SqFt Source Assessor
Special Listing Condition Standard
Read Less Info
Want to know what your home might be worth? Contact us for a FREE valuation!

Our team is ready to help you sell your home for the highest possible price ASAP

Bought with Chad Bikle • Keller Williams Realty Centre
"My job is to find and attract mastery-based agents to the office, protect the culture, and make sure everyone is happy! "






