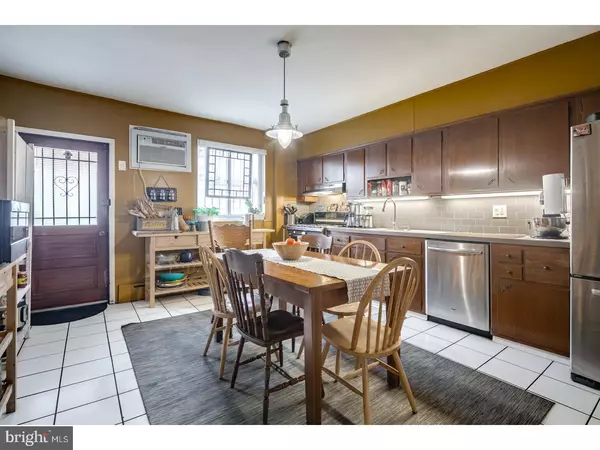$325,000
$325,000
For more information regarding the value of a property, please contact us for a free consultation.
3 Beds
2 Baths
1,200 SqFt
SOLD DATE : 06/07/2018
Key Details
Sold Price $325,000
Property Type Townhouse
Sub Type Interior Row/Townhouse
Listing Status Sold
Purchase Type For Sale
Square Footage 1,200 sqft
Price per Sqft $270
Subdivision East Passyunk Crossing
MLS Listing ID 1000339554
Sold Date 06/07/18
Style Straight Thru
Bedrooms 3
Full Baths 1
Half Baths 1
HOA Y/N N
Abv Grd Liv Area 1,200
Originating Board TREND
Year Built 1918
Annual Tax Amount $3,369
Tax Year 2018
Lot Size 900 Sqft
Acres 0.02
Lot Dimensions 15X60
Property Description
If you subscribe to the old adage, "location, location, location", it really doesn't get better than this: East Passyunk! Marrying the very best of old and new, you'll love the neighborhood's traditional Old World roots coupled with a fun, contemporary feel not replicated anywhere else in the city. Recently named one of Food & Wine magazine's 10 Best Foodie Streets In America, you'll enjoy Passyunk Avenue's cutting-edge restaurants such as Fond, Birra and Stateside, bars such as Watkins Street Drinkery, the POPE and Stogie Joe's, and classics, Marra's and Mr. Martino's. You'll also find eclectic boutiques, coffee shops, vintage clothing stores, the best Italian bakeries, an urban garden store, yoga studios and a private specialty grocer. The summer is coming and Bok rooftop bar just around the corner is calling. Nestled on a quiet tree-lined street and just blocks from the center of the Square's bustling activity, hides 819 Moore Street. Enter into a 15' wide sunny living room/dining room boasting hardwood flooring, built-in bookshelves and a convenient powder room. Then find a spacious, bright kitchen with vintage wood cabinets, subway tile backsplash, new Formica countertops, stainless steel appliances and room for a large dinner party. The spacious yard is private with built-in planters and is great for entertaining and dining al fresco. Upstairs you'll find three bedrooms and a lovely retro-inspired ceramic tile bath with white subway tile, a clawfoot tub and pedestal sink. This home is a stone's throw from all the best the city offers - summer is just around the corner so get your housewarming party invites ready!
Location
State PA
County Philadelphia
Area 19148 (19148)
Zoning RSA5
Direction South
Rooms
Other Rooms Living Room, Primary Bedroom, Bedroom 2, Kitchen, Bedroom 1
Basement Full
Interior
Interior Features Kitchen - Eat-In
Hot Water Natural Gas
Heating Gas
Cooling Wall Unit
Flooring Wood, Fully Carpeted
Fireplace N
Heat Source Natural Gas
Laundry Basement
Exterior
Water Access N
Accessibility None
Garage N
Building
Story 2
Sewer Public Sewer
Water Public
Architectural Style Straight Thru
Level or Stories 2
Additional Building Above Grade
New Construction N
Schools
School District The School District Of Philadelphia
Others
Senior Community No
Tax ID 012348200
Ownership Fee Simple
Read Less Info
Want to know what your home might be worth? Contact us for a FREE valuation!

Our team is ready to help you sell your home for the highest possible price ASAP

Bought with Ian M DiDonato • BHHS Fox & Roach-Center City Walnut
"My job is to find and attract mastery-based agents to the office, protect the culture, and make sure everyone is happy! "






