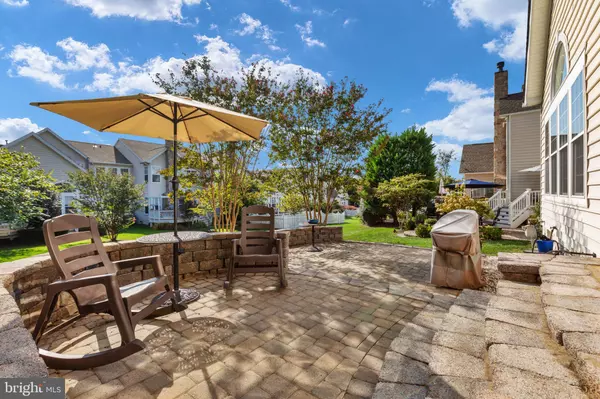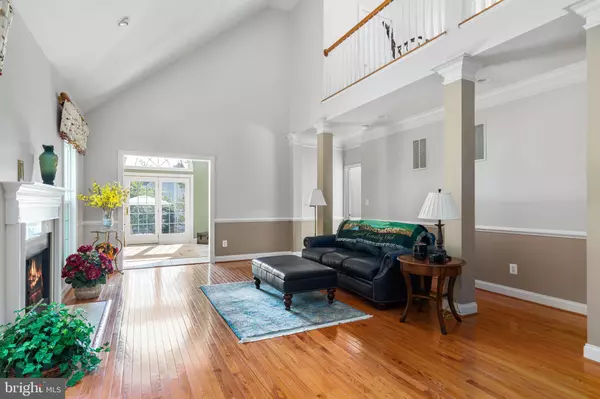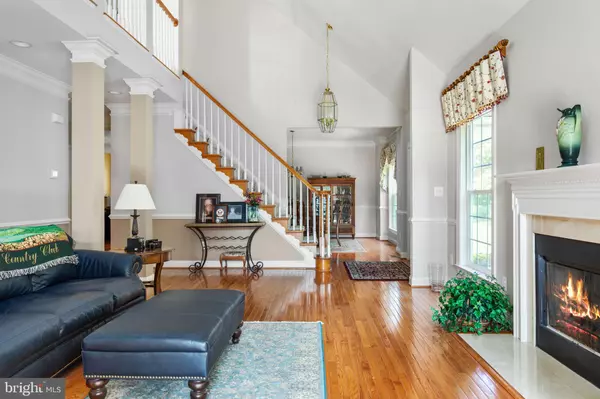$722,000
$699,900
3.2%For more information regarding the value of a property, please contact us for a free consultation.
3 Beds
4 Baths
3,855 SqFt
SOLD DATE : 11/30/2021
Key Details
Sold Price $722,000
Property Type Single Family Home
Listing Status Sold
Purchase Type For Sale
Square Footage 3,855 sqft
Price per Sqft $187
Subdivision Belmont Country Club
MLS Listing ID VALO2000273
Sold Date 11/30/21
Style Carriage House
Bedrooms 3
Full Baths 3
Half Baths 1
HOA Fees $350/mo
HOA Y/N Y
Abv Grd Liv Area 2,755
Originating Board BRIGHT
Year Built 2002
Annual Tax Amount $6,175
Tax Year 2021
Lot Size 5,227 Sqft
Acres 0.12
Property Description
Stunning stone elevation Grandview model Carriage home by Toll Brothers in prestigious Belmont Country Club. Surrounded by premium lot with peaceful private setting backing to old growth hardwood forest and lovely greenbelt. Exceptional setting. Impeccably maintained and luxuriously updated home with difficult to find primary bedroom suite on main level. Breathtaking open floorplan with elegant two story family room with gas fireplace centerpiece. Family room leads to sunroom with vaulted ceilings, wall of windows, and gorgeous double French door access out to beautifully hardscaped patio featuring grilling area, sitting wall, and gorgeous views. Lovely trimwork throughout home including two tone paint with chair rail and double crown molding. Timeless and elegant hardwood floors throughout. Main level primary suite has been recently updated with beautiful and modern finishes including high end plantation shutters on wall of windows, sitting area or office in primary, his and her walk in closets, and custom designed primary bathroom with sitting bench with built in storage, granite countertop separate vanities, frameless shower with storage alcoves. Formal dining room on main with high end trim. Chef's dream kitchen with honey on cherry cabinets with crown atop, separate cooktop and wall oven, huge corner pantry, granite counters, tons of storage and counter space, and breakfast nook off kitchen. Laundry room on main with mud sink and storage. Beautifully finished 2 car garage off kitchen. Upstairs level has massive loft area that could be used as a second family room, full jack and jill bathroom with double sinks, and two upstairs bedrooms, including one huge bedroom! Basement level is largely finished with impressive, open recreation room, possible fourth bedroom or office with double glass French doors, newly updated full bathroom, and plenty of unfinished storage. Cat 5 installed in every room! 2021 Lennox HVAC and furnace. 2018 new roof. 2017 New driveway. 2013 water heater. Immense community amenities including community pools, clubhouse, golf access, tot lots, walking trails.
Location
State VA
County Loudoun
Zoning 19
Rooms
Other Rooms Dining Room, Primary Bedroom, Sitting Room, Bedroom 2, Bedroom 3, Kitchen, Family Room, Den, Breakfast Room, Sun/Florida Room, Laundry, Loft, Recreation Room, Storage Room, Bathroom 1, Primary Bathroom
Basement Fully Finished, Full
Main Level Bedrooms 1
Interior
Hot Water Natural Gas
Heating Central, Heat Pump(s)
Cooling Central A/C, Ceiling Fan(s), Energy Star Cooling System, Zoned
Flooring Wood
Fireplaces Number 1
Fireplaces Type Fireplace - Glass Doors, Gas/Propane
Fireplace Y
Heat Source Natural Gas
Laundry Main Floor
Exterior
Parking Features Garage - Front Entry, Additional Storage Area
Garage Spaces 4.0
Amenities Available Basketball Courts, Bike Trail, Common Grounds, Community Center, Exercise Room, Fitness Center, Gated Community, Golf Course Membership Available, Golf Course, Pool - Outdoor, Recreational Center, Swimming Pool, Tot Lots/Playground
Water Access N
View Trees/Woods
Roof Type Architectural Shingle
Accessibility None
Attached Garage 2
Total Parking Spaces 4
Garage Y
Building
Lot Description Corner, Backs to Trees
Story 3
Sewer Public Sewer
Water Public
Architectural Style Carriage House
Level or Stories 3
Additional Building Above Grade, Below Grade
New Construction N
Schools
Elementary Schools Newton-Lee
Middle Schools Belmont Ridge
High Schools Riverside
School District Loudoun County Public Schools
Others
HOA Fee Include Common Area Maintenance,High Speed Internet,Lawn Maintenance,Management,Pool(s),Reserve Funds,Road Maintenance,Security Gate,Snow Removal
Senior Community No
Tax ID 084267197000
Ownership Fee Simple
SqFt Source Assessor
Special Listing Condition Standard
Read Less Info
Want to know what your home might be worth? Contact us for a FREE valuation!

Our team is ready to help you sell your home for the highest possible price ASAP

Bought with Felicia Lee • Pearson Smith Realty, LLC
"My job is to find and attract mastery-based agents to the office, protect the culture, and make sure everyone is happy! "






