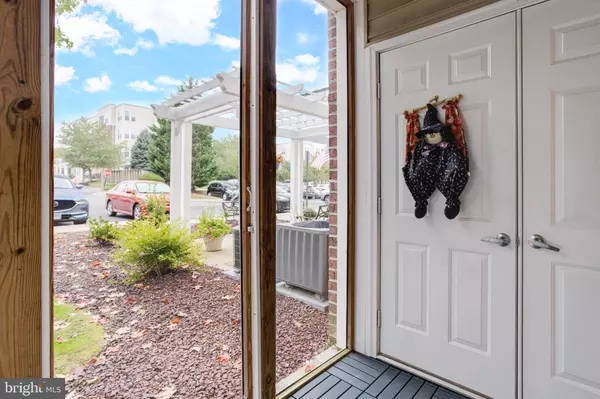$260,000
$260,000
For more information regarding the value of a property, please contact us for a free consultation.
3 Beds
2 Baths
1,230 SqFt
SOLD DATE : 11/30/2021
Key Details
Sold Price $260,000
Property Type Condo
Sub Type Condo/Co-op
Listing Status Sold
Purchase Type For Sale
Square Footage 1,230 sqft
Price per Sqft $211
Subdivision Greenhaven
MLS Listing ID MDHR2000295
Sold Date 11/30/21
Style Contemporary
Bedrooms 3
Full Baths 2
Condo Fees $275/mo
HOA Y/N N
Abv Grd Liv Area 1,230
Originating Board BRIGHT
Year Built 2000
Annual Tax Amount $1,896
Tax Year 2020
Property Description
Welcome to this absolutely amazing walk up condo w/ separate private entrance in the community of Green Haven in Bel Air. This place has it all, and has been completely upgraded from top to bottom! Start at the walk in ground level entrance instead of using the stairs to enter the building. Walk into the custom screened in sun room/porch and then enter the unit through the secure inner door. Once inside prepare to be floored by the amazing amount of custom trim work and upgrades throughout. The living room is ahead of you and the formal dining area behind it, all with new laminate flooring. The entire unit has 9 ft ceilings to make it feel airy and spacious. to the right is the kitchen with gorgeous white quartz countertops, white cabinetry, backsplash and all stainless steel appliances. Adjoined to the kitchen is a small bump out with a casual dining area with a custom island that also has quartz countertop and built in cabinetry, as well as plenty of sitting room.
Off of the kitchen a beautiful barn style slider door opens into a potential 3rd bedroom, office or den area with plenty of windows for lighting. On the other side of the kitchen is a hallway that leads to the primary suite with a fully remodeled bathroom, and large walk in cabinet with custom shelving.
Back across the living area and down another hallway is another fully remodeled full bathroom, a separate laundry closet with custom shelving, and another large bedroom with its own big walk in closet.
this is beyond move in ready, it shows like a model home, and the community had plenty of amenities included such as a swimming pool, tennis courts, gym and community center. This is a true gem, and is conveniently located next to all that Bel Air has to offer!
Location
State MD
County Harford
Zoning R3
Rooms
Main Level Bedrooms 3
Interior
Hot Water Natural Gas
Heating Central
Cooling Central A/C
Heat Source Natural Gas
Exterior
Garage Spaces 2.0
Amenities Available Club House, Common Grounds, Community Center, Elevator, Fitness Center, Pool - Outdoor, Tennis Courts
Water Access N
Accessibility Level Entry - Main
Total Parking Spaces 2
Garage N
Building
Story 1
Unit Features Garden 1 - 4 Floors
Sewer Public Sewer
Water Public
Architectural Style Contemporary
Level or Stories 1
Additional Building Above Grade, Below Grade
New Construction N
Schools
School District Harford County Public Schools
Others
Pets Allowed Y
HOA Fee Include Common Area Maintenance,Ext Bldg Maint,Gas,Lawn Maintenance,Management,Pool(s),Recreation Facility,Snow Removal,Trash,Water
Senior Community No
Tax ID 1303351564
Ownership Condominium
Special Listing Condition Standard
Pets Allowed No Pet Restrictions
Read Less Info
Want to know what your home might be worth? Contact us for a FREE valuation!

Our team is ready to help you sell your home for the highest possible price ASAP

Bought with William B. Stevenson Jr. • Long & Foster Real Estate, Inc.
"My job is to find and attract mastery-based agents to the office, protect the culture, and make sure everyone is happy! "






