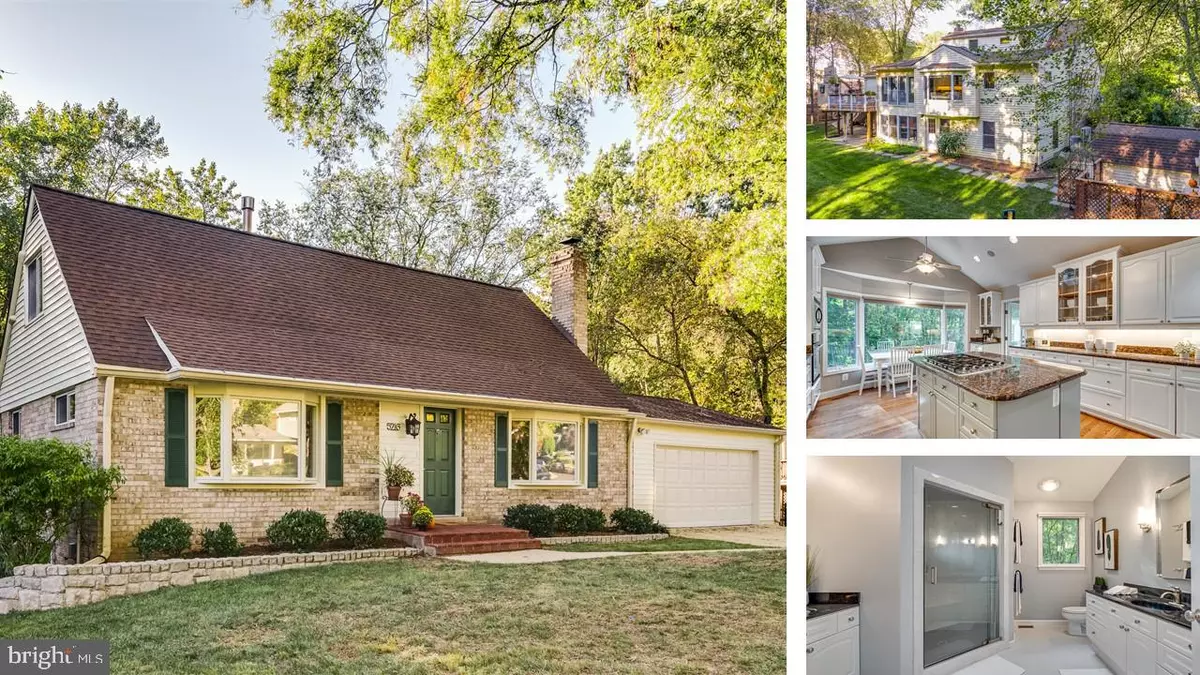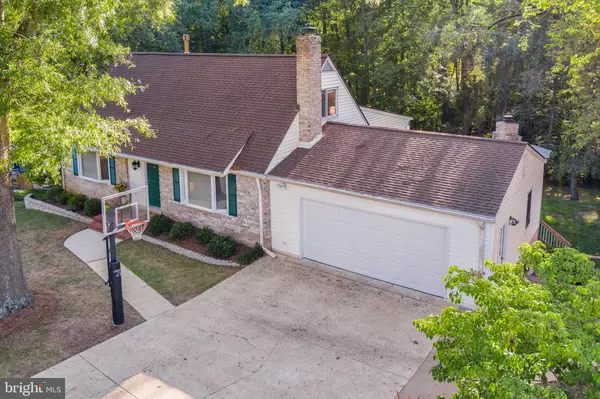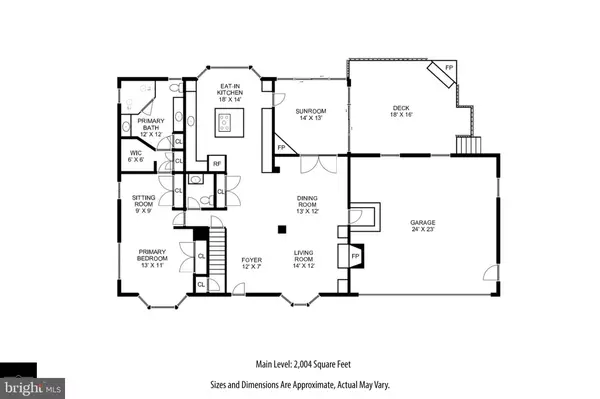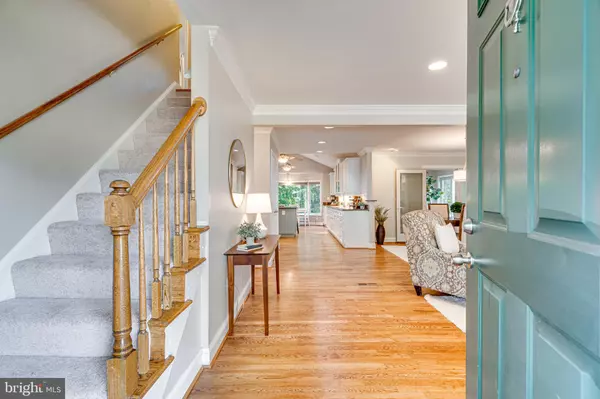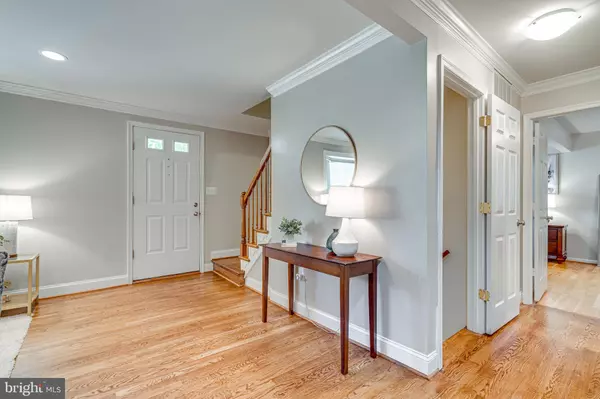$958,000
$889,500
7.7%For more information regarding the value of a property, please contact us for a free consultation.
5 Beds
4 Baths
3,900 SqFt
SOLD DATE : 11/19/2021
Key Details
Sold Price $958,000
Property Type Single Family Home
Sub Type Detached
Listing Status Sold
Purchase Type For Sale
Square Footage 3,900 sqft
Price per Sqft $245
Subdivision Kings Park West
MLS Listing ID VAFX2001599
Sold Date 11/19/21
Style Cape Cod
Bedrooms 5
Full Baths 3
Half Baths 1
HOA Y/N N
Abv Grd Liv Area 2,300
Originating Board BRIGHT
Year Built 1972
Annual Tax Amount $7,910
Tax Year 2021
Lot Size 0.314 Acres
Acres 0.31
Property Description
You will not believe the size of this 5 bedroom, 3.5 bath King model in Kings Park West. It's obvious that it's a little different from the outside--as you can see the oversized two-car, attached garage--but what you can't see from the street is the enormous, two-story addition our sellers have added to the back of the house. This smart addition resulted in a dream kitchen with vaulted ceilings, stainless-steel appliances, and stone counters; a light-filled, all-season sunroom--also with vaulted ceilings--and a gas fireplace; a very spacious primary bathroom with double vanities, standing shower with steam feature, vaulted ceilings; and a lower level with two separate offices, large laundry room, and a separate bedroom and bath--perfect for an au pair, aging parents, or guests! Hardwood floors run through most of the first level which includes the living room with built-in shelves and gas fireplace; the dining room; the kitchen; the primary bedroom, and the powder room. Upstairs, you'll find three more bedrooms, two with charming dormers, as well as a super cute renovated full bath. Those upstairs bedrooms will be especially comfortable all year as each has its own ductless mini-split system--so nice and so efficient! The walkout lower level of this big beauty is also pretty fantastic. There's a huge family room, one cozy office and one huge office, the walk-in improved laundry area with lots of built in cabinetry and two dryers, the fifth bedroom, and another full bath. This home sits on a lot backing to Shane's Creek which runs through parkland leading to Royal Lake and you'll really be able to enjoy the views sitting on the large deck with fireplace--one of two outdoor fireplaces! The HVAC in this house was replaced in 2021 with a top of the line HVAC systems with ultraviolet filtration system. What a great opportunity to own a unique home on a superior lot in sought after Kings Park West. Open Sunday, 10/24, 1-4.
Location
State VA
County Fairfax
Zoning 121
Rooms
Other Rooms Living Room, Dining Room, Primary Bedroom, Bedroom 3, Bedroom 4, Bedroom 5, Kitchen, Foyer, Sun/Florida Room, Laundry, Office, Recreation Room, Bathroom 3, Primary Bathroom, Full Bath, Half Bath
Basement Daylight, Full, Walkout Level, Fully Finished
Main Level Bedrooms 1
Interior
Interior Features Attic, Dining Area, Entry Level Bedroom, Formal/Separate Dining Room, Primary Bath(s), Recessed Lighting, Upgraded Countertops, Walk-in Closet(s), Wood Floors
Hot Water Natural Gas
Heating Forced Air
Cooling Central A/C
Flooring Hardwood, Carpet, Ceramic Tile
Fireplaces Number 4
Fireplaces Type Gas/Propane, Wood
Equipment Dishwasher, Disposal, Dryer, Microwave, Refrigerator, Washer, Water Heater, Cooktop, Oven - Wall
Fireplace Y
Window Features Bay/Bow,Insulated,Replacement,Screens
Appliance Dishwasher, Disposal, Dryer, Microwave, Refrigerator, Washer, Water Heater, Cooktop, Oven - Wall
Heat Source Natural Gas
Exterior
Exterior Feature Deck(s), Patio(s)
Parking Features Garage - Front Entry, Garage Door Opener
Garage Spaces 4.0
Utilities Available Under Ground
Water Access N
Roof Type Architectural Shingle
Accessibility None
Porch Deck(s), Patio(s)
Attached Garage 2
Total Parking Spaces 4
Garage Y
Building
Lot Description Backs to Trees, Backs - Parkland
Story 3
Foundation Block
Sewer Public Sewer
Water Public
Architectural Style Cape Cod
Level or Stories 3
Additional Building Above Grade, Below Grade
Structure Type Dry Wall
New Construction N
Schools
Elementary Schools Laurel Ridge
Middle Schools Robinson Secondary School
High Schools Robinson Secondary School
School District Fairfax County Public Schools
Others
Senior Community No
Tax ID 0684 06 0783
Ownership Fee Simple
SqFt Source Assessor
Special Listing Condition Standard
Read Less Info
Want to know what your home might be worth? Contact us for a FREE valuation!

Our team is ready to help you sell your home for the highest possible price ASAP

Bought with Traudel Lange • Compass
"My job is to find and attract mastery-based agents to the office, protect the culture, and make sure everyone is happy! "

