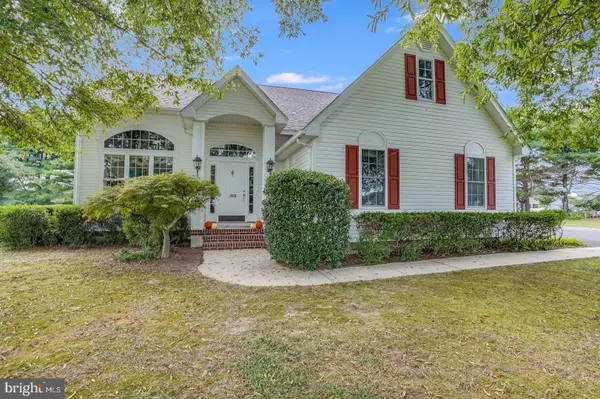$400,000
$380,000
5.3%For more information regarding the value of a property, please contact us for a free consultation.
3 Beds
3 Baths
2,900 SqFt
SOLD DATE : 11/19/2021
Key Details
Sold Price $400,000
Property Type Single Family Home
Sub Type Detached
Listing Status Sold
Purchase Type For Sale
Square Footage 2,900 sqft
Price per Sqft $137
Subdivision Chapel Green
MLS Listing ID DESU2006978
Sold Date 11/19/21
Style Ranch/Rambler
Bedrooms 3
Full Baths 2
Half Baths 1
HOA Fees $55/mo
HOA Y/N Y
Abv Grd Liv Area 2,900
Originating Board BRIGHT
Year Built 1996
Annual Tax Amount $1,097
Tax Year 2021
Lot Size 0.670 Acres
Acres 0.67
Lot Dimensions 62.00 x 201.00
Property Description
This 3 bedroom 2.5 bathroom home was loving built and cared for by one owner. The property is .67 acres of mature landscaping at the end of a cul-de-sac for lots of privacy. The master bedroom is one the first floor and 2 additional bedrooms are on the second floor. The second floor also has a generous sized loft and an office nook. The kitchen has Corian counter tops and lots of upgraded cabinets. The all season sunroom is huge. The seller expanded the original sunroom and doubled the size. There is a deck off the of the sunroom and master bedroom. A propane gas line is available on the deck for your grill. The side entry garage can accommodate 2 cars with plenty of extra space for storage. The laundry/mudroom is right off the garage. Ceiling fan throughout. Gas fireplace in the living room. Loads of oversized windows allow lots of natural light. There is an extra space on the side of the driveway for a motorhome. This is one of the few communities that allows this. We are allowing showings through Friday and accepting offers until 3:00pm on Saturday.
Location
State DE
County Sussex
Area Indian River Hundred (31008)
Zoning AR-1
Rooms
Main Level Bedrooms 1
Interior
Interior Features Carpet, Ceiling Fan(s), Crown Moldings, Entry Level Bedroom, Family Room Off Kitchen, Floor Plan - Open, Kitchen - Island, Pantry, Primary Bath(s), Recessed Lighting, Stall Shower, Tub Shower, Upgraded Countertops, Walk-in Closet(s), Window Treatments, Wood Floors
Hot Water Electric
Heating Forced Air
Cooling Central A/C
Flooring Carpet, Ceramic Tile, Hardwood
Fireplaces Number 1
Fireplaces Type Gas/Propane
Furnishings No
Fireplace Y
Heat Source Propane - Leased
Laundry Has Laundry, Dryer In Unit, Washer In Unit
Exterior
Parking Features Garage - Side Entry, Additional Storage Area
Garage Spaces 6.0
Utilities Available Cable TV Available, Electric Available, Phone, Propane, Water Available
Water Access N
Roof Type Architectural Shingle
Accessibility None
Attached Garage 2
Total Parking Spaces 6
Garage Y
Building
Story 2
Foundation Crawl Space
Sewer Community Septic Tank
Water Public
Architectural Style Ranch/Rambler
Level or Stories 2
Additional Building Above Grade, Below Grade
New Construction N
Schools
School District Cape Henlopen
Others
Pets Allowed Y
HOA Fee Include Common Area Maintenance
Senior Community No
Tax ID 234-06.00-238.00
Ownership Fee Simple
SqFt Source Assessor
Acceptable Financing Cash, Conventional
Horse Property N
Listing Terms Cash, Conventional
Financing Cash,Conventional
Special Listing Condition Standard
Pets Allowed Cats OK, Dogs OK
Read Less Info
Want to know what your home might be worth? Contact us for a FREE valuation!

Our team is ready to help you sell your home for the highest possible price ASAP

Bought with Pamela Yagel • Keller Williams Integrity
"My job is to find and attract mastery-based agents to the office, protect the culture, and make sure everyone is happy! "






