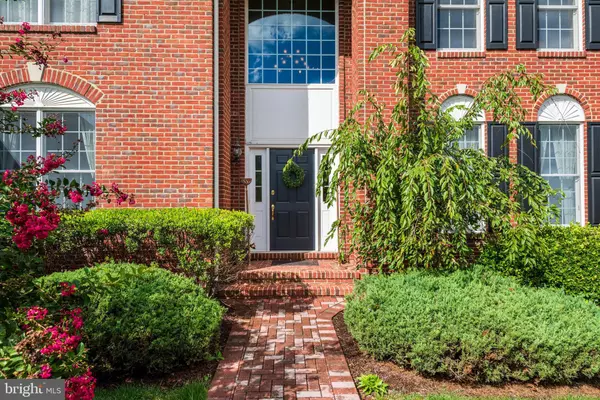$1,320,000
$1,375,000
4.0%For more information regarding the value of a property, please contact us for a free consultation.
4 Beds
5 Baths
6,024 SqFt
SOLD DATE : 11/05/2021
Key Details
Sold Price $1,320,000
Property Type Single Family Home
Sub Type Detached
Listing Status Sold
Purchase Type For Sale
Square Footage 6,024 sqft
Price per Sqft $219
Subdivision Belmont Country Club
MLS Listing ID VALO2009240
Sold Date 11/05/21
Style Colonial
Bedrooms 4
Full Baths 4
Half Baths 1
HOA Fees $368/mo
HOA Y/N Y
Abv Grd Liv Area 4,264
Originating Board BRIGHT
Year Built 2002
Annual Tax Amount $925,900
Tax Year 2021
Lot Size 0.420 Acres
Acres 0.42
Property Description
Award winning Somerset Williamsburg model inside the gates of the prestigious Belmont Country Club! Beautiful home nestled with over 6000 sq ft on 3 finished levels sitting on a .45 acre lot with beautiful sunset views! An expansive open floor plan featuring 4 spacious bedrooms and 4.5 full baths! The main level has a gourmet Kitchen with upgraded Island, Granite and stainless-steel appliances connected to a bright sunroom. An expansive and spacious 2 story great room with a fireplace ready for your holiday gatherings! Upstairs features a spacious owner's bedroom including a full bath with walk in closets. There are 3 additional bedrooms with a Jack and Jill bathroom plus a princess suite. The fully finished walkout lower level is an entertainers delight with a full wet bar including granite counter tops. There's also a theater room, bedroom/exercise room including a full bath with a walk out to a gorgeous patio with a fire pit for additional entertaining. The community has two pools with its own swim team, tennis and basketball courts with a park and playgrounds! The historic country club offers a restaurant including lots of events for families.
Location
State VA
County Loudoun
Zoning 19
Rooms
Other Rooms Living Room, Dining Room, Primary Bedroom, Bedroom 2, Bedroom 3, Bedroom 4, Kitchen, Family Room, Library, Breakfast Room, 2nd Stry Fam Ovrlk, Study, Exercise Room, Laundry, Other, Recreation Room, Utility Room, Media Room, Hobby Room, Full Bath
Basement Daylight, Full, Fully Finished, Improved, Interior Access, Outside Entrance, Walkout Level, Windows
Interior
Interior Features Breakfast Area, Family Room Off Kitchen, Kitchen - Gourmet, Kitchen - Island, Dining Area, Chair Railings, Crown Moldings, Curved Staircase, Double/Dual Staircase, Upgraded Countertops, Primary Bath(s), Window Treatments, Wet/Dry Bar, Wood Floors, Floor Plan - Traditional
Hot Water Natural Gas
Heating Forced Air, Zoned
Cooling Central A/C, Zoned
Flooring Hardwood, Carpet
Fireplaces Number 1
Fireplaces Type Fireplace - Glass Doors, Wood
Equipment Cooktop, Dishwasher, Disposal, Exhaust Fan, Microwave, Oven - Wall, Refrigerator
Fireplace Y
Window Features Double Hung,Double Pane,Insulated
Appliance Cooktop, Dishwasher, Disposal, Exhaust Fan, Microwave, Oven - Wall, Refrigerator
Heat Source Natural Gas
Laundry Has Laundry
Exterior
Exterior Feature Deck(s), Patio(s)
Parking Features Garage Door Opener, Garage - Side Entry
Garage Spaces 3.0
Amenities Available Basketball Courts, Exercise Room, Jog/Walk Path, Pool - Outdoor, Soccer Field, Tennis Courts, Tot Lots/Playground, Volleyball Courts
Water Access N
View Garden/Lawn
Accessibility Other
Porch Deck(s), Patio(s)
Attached Garage 3
Total Parking Spaces 3
Garage Y
Building
Lot Description Cul-de-sac, Landscaping, Premium
Story 3
Foundation Slab
Sewer Public Sewer
Water Public
Architectural Style Colonial
Level or Stories 3
Additional Building Above Grade, Below Grade
Structure Type 2 Story Ceilings,9'+ Ceilings,Tray Ceilings,Vaulted Ceilings
New Construction N
Schools
High Schools Stone Bridge
School District Loudoun County Public Schools
Others
Pets Allowed Y
HOA Fee Include Cable TV,Common Area Maintenance,High Speed Internet,Lawn Care Front,Lawn Care Rear,Lawn Care Side,Lawn Maintenance,Management,Insurance,Pool(s),Reserve Funds,Trash,Security Gate
Senior Community No
Tax ID 114395980000
Ownership Fee Simple
SqFt Source Assessor
Security Features Monitored
Acceptable Financing Cash, Conventional, Exchange, FHA
Listing Terms Cash, Conventional, Exchange, FHA
Financing Cash,Conventional,Exchange,FHA
Special Listing Condition Standard
Pets Allowed No Pet Restrictions
Read Less Info
Want to know what your home might be worth? Contact us for a FREE valuation!

Our team is ready to help you sell your home for the highest possible price ASAP

Bought with Thien-Kim Le • Pearson Smith Realty, LLC
"My job is to find and attract mastery-based agents to the office, protect the culture, and make sure everyone is happy! "






