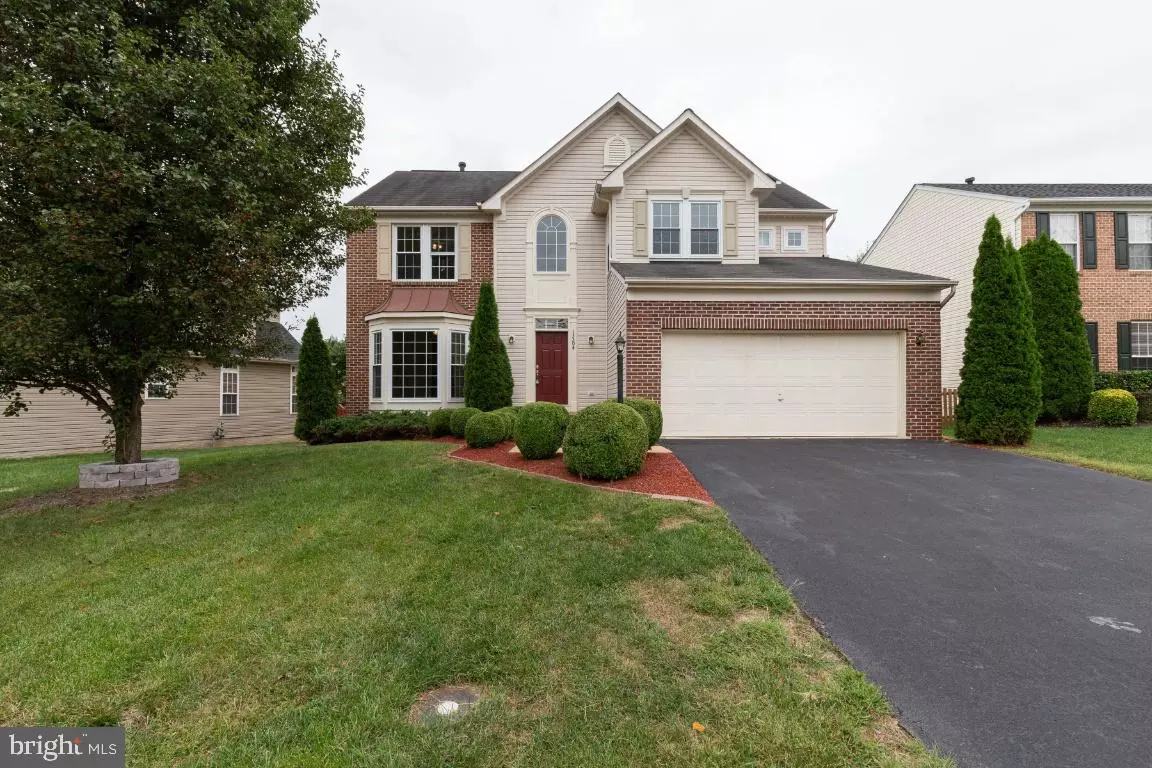$645,000
$645,000
For more information regarding the value of a property, please contact us for a free consultation.
4 Beds
4 Baths
3,600 SqFt
SOLD DATE : 10/20/2021
Key Details
Sold Price $645,000
Property Type Single Family Home
Sub Type Detached
Listing Status Sold
Purchase Type For Sale
Square Footage 3,600 sqft
Price per Sqft $179
Subdivision Park Center
MLS Listing ID VAPW2009666
Sold Date 10/20/21
Style Colonial
Bedrooms 4
Full Baths 3
Half Baths 1
HOA Fees $58/qua
HOA Y/N Y
Abv Grd Liv Area 2,596
Originating Board BRIGHT
Year Built 2001
Annual Tax Amount $6,650
Tax Year 2021
Lot Size 7,505 Sqft
Acres 0.17
Property Description
Sustainable green living. Enjoy the fact that you are doing your part to keep the air clean, water unpolluted, and our earth cool using the Vivint solar grid-tied solar panel system which comes with this home. Gorgeous and huge four bedroom home with new carpet and fresh paint. Hardwood floors on main level. Over 3,595 finished square feet of living space. This home provides plenty of room to spread out on all three levels. Walk into the home and you are welcomed by hardwood foyer and formal living/dining room. You will then move into a spacious kitchen with island that opens to the Florida Room with new tile and the extra large family room with gas fireplace. Upstairs you have four large bedrooms, including a owners suite with soaking tub and walk in closet. The lower level has finished recreation/movie room, full bath, and unfinished work out room space. Easy access and commuter lots to DC, Fort Belvoir, and Pentagon. Virginia Railway Express (VRE) station is within 5 miles.
Location
State VA
County Prince William
Zoning R4
Rooms
Other Rooms Dining Room, Primary Bedroom, Sitting Room, Bedroom 2, Bedroom 3, Bedroom 4, Kitchen, Game Room, Foyer, Sun/Florida Room, Exercise Room, Great Room, Laundry, Utility Room, Bathroom 2, Bathroom 3, Primary Bathroom, Full Bath
Basement Other
Interior
Interior Features Breakfast Area, Family Room Off Kitchen, Kitchen - Island, Dining Area, Kitchen - Table Space, Kitchen - Gourmet, Primary Bath(s), Crown Moldings, Floor Plan - Open
Hot Water Natural Gas
Heating Forced Air
Cooling Central A/C
Fireplaces Number 1
Fireplaces Type Fireplace - Glass Doors
Equipment Dishwasher, Disposal, Icemaker, Microwave, Refrigerator, Oven/Range - Gas, Washer, Dryer
Fireplace Y
Window Features Energy Efficient
Appliance Dishwasher, Disposal, Icemaker, Microwave, Refrigerator, Oven/Range - Gas, Washer, Dryer
Heat Source Natural Gas
Exterior
Exterior Feature Deck(s)
Parking Features Garage - Front Entry, Garage Door Opener
Garage Spaces 2.0
Utilities Available Cable TV Available
Amenities Available Common Grounds
Water Access N
Roof Type Composite
Accessibility None
Porch Deck(s)
Attached Garage 2
Total Parking Spaces 2
Garage Y
Building
Story 3
Foundation Permanent, Concrete Perimeter
Sewer Public Sewer
Water Public
Architectural Style Colonial
Level or Stories 3
Additional Building Above Grade, Below Grade
New Construction N
Schools
High Schools Woodbridge
School District Prince William County Public Schools
Others
HOA Fee Include Trash
Senior Community No
Tax ID 8392-39-6604
Ownership Fee Simple
SqFt Source Assessor
Special Listing Condition Standard
Read Less Info
Want to know what your home might be worth? Contact us for a FREE valuation!

Our team is ready to help you sell your home for the highest possible price ASAP

Bought with ROXANA NAVA ROJAS • United Real Estate
"My job is to find and attract mastery-based agents to the office, protect the culture, and make sure everyone is happy! "






