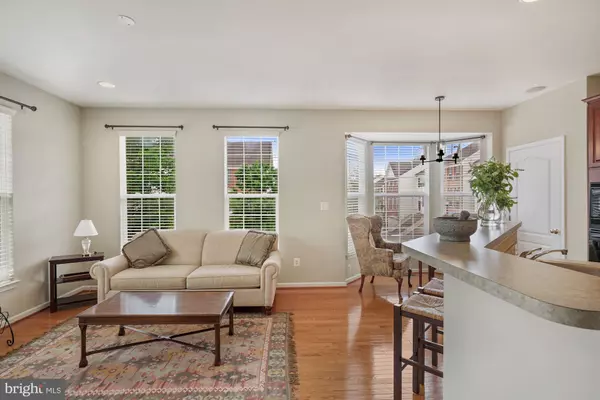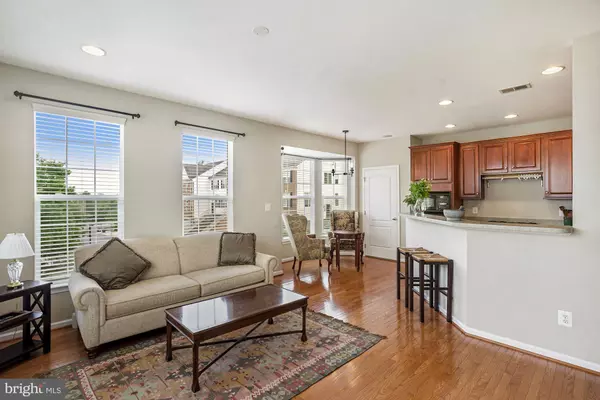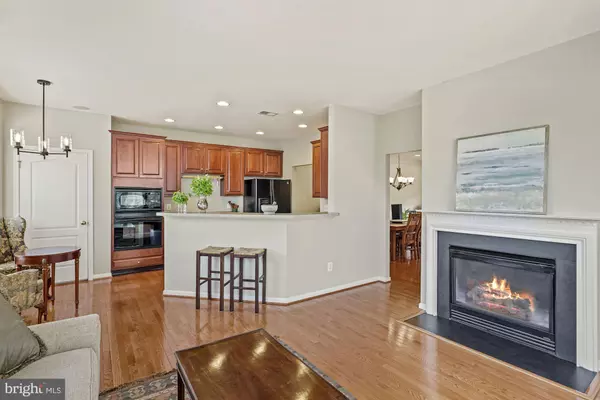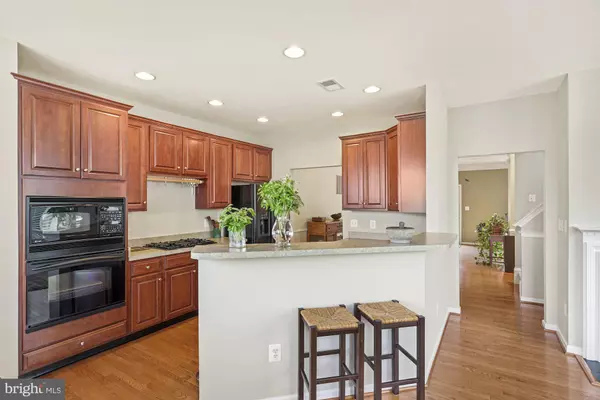$600,000
$615,000
2.4%For more information regarding the value of a property, please contact us for a free consultation.
3 Beds
3 Baths
2,456 SqFt
SOLD DATE : 10/15/2021
Key Details
Sold Price $600,000
Property Type Townhouse
Sub Type End of Row/Townhouse
Listing Status Sold
Purchase Type For Sale
Square Footage 2,456 sqft
Price per Sqft $244
Subdivision Belmont Country Club
MLS Listing ID VALO2005944
Sold Date 10/15/21
Style Other
Bedrooms 3
Full Baths 2
Half Baths 1
HOA Fees $197/mo
HOA Y/N Y
Abv Grd Liv Area 2,456
Originating Board BRIGHT
Year Built 2004
Annual Tax Amount $4,887
Tax Year 2021
Lot Size 3,485 Sqft
Acres 0.08
Property Description
This beautiful end-unit townhome will not last long! Well maintained and bursting with natural light, there is plenty of space to relax and recharge. The main level has hardwood floors, a gas fireplace, an inviting kitchen and living room area, a dining room, a den and access to a large deck overlooking a fenced in back yard. Clean, spacious, newly painted and ready for you to move in and enjoy! The upper level has 3 bedrooms and 2 full baths. The primary bedroom is nicely sized and has a large primary bathroom with double sinks, new frameless shower door and a soaking tub. The two remaining bedrooms share a full bathroom with hallway access, and the laundry room is conveniently located upstairs as well. The lower level is walk-out and has ample natural light with neutral fresh paint. There is a large paver patio under the deck which leads to the lush green back yard. Both the front and back yards are bursting with gorgeous landscaping flower beds, fruit trees, raised bed planters, and seasonal color! There are newly installed Bali custom blinds in many of the rooms, as well as a new hot water heater and a well maintained HVAC system. Experience the resort like amenities of Belmont Country Club, a premier residential and golf course community! In this exceptional Belmont location, everything is nearby: less than one mile to Stonebridge High School, Trailside Middle School and Newton Lee Elementary School; premier golfing, local dining, parks and highways. Belmont Chase Town Center, Lansdowne Town Center and One Loudoun are minutes away. Only 20 minutes from Dulles Airport and an easy commute to Fairfax and Washington D.C. Just move yourself in and start living the life you always wanted! You don't want to miss this opportunity! Welcome Home!
Location
State VA
County Loudoun
Zoning 19
Rooms
Other Rooms Dining Room, Primary Bedroom, Bedroom 2, Bedroom 3, Kitchen, Family Room, Den, Breakfast Room, Recreation Room, Bathroom 2, Primary Bathroom, Half Bath
Basement Fully Finished
Interior
Interior Features Breakfast Area, Carpet, Combination Dining/Living, Combination Kitchen/Dining, Crown Moldings, Dining Area, Family Room Off Kitchen, Floor Plan - Open, Kitchen - Eat-In, Kitchen - Island, Kitchen - Table Space, Walk-in Closet(s)
Hot Water 60+ Gallon Tank, Natural Gas
Heating Forced Air
Cooling Central A/C
Flooring Hardwood, Carpet, Ceramic Tile
Fireplaces Number 1
Equipment Built-In Microwave, Cooktop, Dishwasher, Disposal, Dryer, Exhaust Fan, Microwave, Oven - Wall, Refrigerator, Washer, Water Heater
Furnishings No
Window Features Double Hung,Insulated
Appliance Built-In Microwave, Cooktop, Dishwasher, Disposal, Dryer, Exhaust Fan, Microwave, Oven - Wall, Refrigerator, Washer, Water Heater
Heat Source Natural Gas
Laundry Upper Floor, Washer In Unit, Dryer In Unit
Exterior
Exterior Feature Deck(s), Patio(s)
Parking Features Garage - Front Entry, Garage Door Opener
Garage Spaces 2.0
Fence Wood, Rear, Privacy
Utilities Available Cable TV Available, Electric Available, Natural Gas Available, Phone Available, Water Available, Under Ground
Amenities Available Bike Trail, Club House, Common Grounds, Community Center, Exercise Room, Fitness Center, Golf Course Membership Available, Jog/Walk Path, Pool - Outdoor, Swimming Pool, Tennis Courts, Tot Lots/Playground
Water Access N
View Trees/Woods
Roof Type Asphalt
Accessibility 32\"+ wide Doors
Porch Deck(s), Patio(s)
Attached Garage 2
Total Parking Spaces 2
Garage Y
Building
Lot Description Backs - Open Common Area, Backs to Trees
Story 3
Sewer Public Sewer
Water Public
Architectural Style Other
Level or Stories 3
Additional Building Above Grade, Below Grade
Structure Type 9'+ Ceilings,Dry Wall
New Construction N
Schools
Elementary Schools Newton-Lee
Middle Schools Trailside
High Schools Stone Bridge
School District Loudoun County Public Schools
Others
HOA Fee Include Cable TV,Broadband,Trash,Common Area Maintenance,High Speed Internet,Pool(s)
Senior Community No
Tax ID 115374556000
Ownership Fee Simple
SqFt Source Assessor
Horse Property N
Special Listing Condition Standard
Read Less Info
Want to know what your home might be worth? Contact us for a FREE valuation!

Our team is ready to help you sell your home for the highest possible price ASAP

Bought with Paul G Bedewi • Keller Williams Realty
"My job is to find and attract mastery-based agents to the office, protect the culture, and make sure everyone is happy! "






