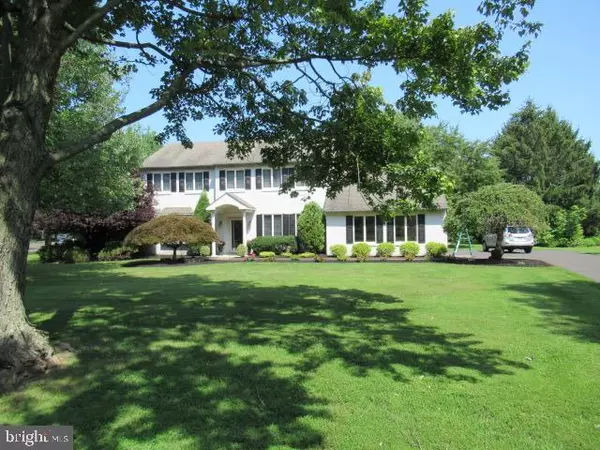$595,000
$575,000
3.5%For more information regarding the value of a property, please contact us for a free consultation.
4 Beds
3 Baths
2,308 SqFt
SOLD DATE : 10/12/2021
Key Details
Sold Price $595,000
Property Type Single Family Home
Sub Type Detached
Listing Status Sold
Purchase Type For Sale
Square Footage 2,308 sqft
Price per Sqft $257
Subdivision Pebble Creek
MLS Listing ID PABU2006370
Sold Date 10/12/21
Style Colonial
Bedrooms 4
Full Baths 2
Half Baths 1
HOA Y/N N
Abv Grd Liv Area 2,308
Originating Board BRIGHT
Year Built 1983
Annual Tax Amount $11,291
Tax Year 2021
Lot Dimensions 149.00 x 182.00
Property Description
Meticulously maintained by it's original owner, this Handsomely appointed 4 Bedroom Colonial is perfectly situated on a beautifully landscaped corner lot in the neighborhood of Pebble Creek. Offering a highly desirable open floor plan featuring an upgraded expanded eat-in kitchen with granite counters, island seating, ceramic tile flooring and french doors overlooking the exquisite, private backyard which is perfect for entertaining. Continuing on the first floor is a cozy family room with a brick wood burning fireplace and mantle, a large formal Living room with a picturesque bay window and decorative molding, a front home office, a powder room and laundry room leading to a 2 car garage. On the second floor you will find the over-sized master bedroom complete with master bath and a spacious walk - in closet. Proceeding through the upstairs there are 3 additional bedrooms and a hall bath. Professionally painted neutral throughout and completely ready to move right in.
In Award winning Pennsbury School district.
A commuters' dream location. Just minutes from major highways and trains to Philadelphia, Princeton and NYC.
Location
State PA
County Bucks
Area Lower Makefield Twp (10120)
Zoning R2
Rooms
Other Rooms Living Room, Kitchen, Family Room
Basement Daylight, Partial
Interior
Interior Features Attic, Floor Plan - Open, Kitchen - Eat-In, Kitchen - Island, Upgraded Countertops, Walk-in Closet(s)
Hot Water Electric
Heating Heat Pump - Electric BackUp
Cooling Central A/C
Flooring Ceramic Tile, Carpet, Engineered Wood
Fireplaces Number 1
Fireplaces Type Brick, Wood
Equipment Oven/Range - Electric, Refrigerator, Dishwasher
Furnishings No
Fireplace Y
Appliance Oven/Range - Electric, Refrigerator, Dishwasher
Heat Source Electric
Laundry Main Floor
Exterior
Exterior Feature Patio(s)
Parking Features Garage - Side Entry, Garage Door Opener, Inside Access
Garage Spaces 2.0
Water Access N
Roof Type Shingle
Accessibility None
Porch Patio(s)
Attached Garage 2
Total Parking Spaces 2
Garage Y
Building
Story 2
Foundation Block
Sewer Public Sewer
Water Public
Architectural Style Colonial
Level or Stories 2
Additional Building Above Grade, Below Grade
New Construction N
Schools
Elementary Schools Quarry Hil
Middle Schools Penn Wood
High Schools Pensbury
School District Pennsbury
Others
Senior Community No
Tax ID 20-019-154
Ownership Fee Simple
SqFt Source Assessor
Acceptable Financing Cash, Conventional
Horse Property N
Listing Terms Cash, Conventional
Financing Cash,Conventional
Special Listing Condition Standard
Read Less Info
Want to know what your home might be worth? Contact us for a FREE valuation!

Our team is ready to help you sell your home for the highest possible price ASAP

Bought with Alexander Shulzhenko • Realty Mark Cityscape-Huntingdon Valley
"My job is to find and attract mastery-based agents to the office, protect the culture, and make sure everyone is happy! "






