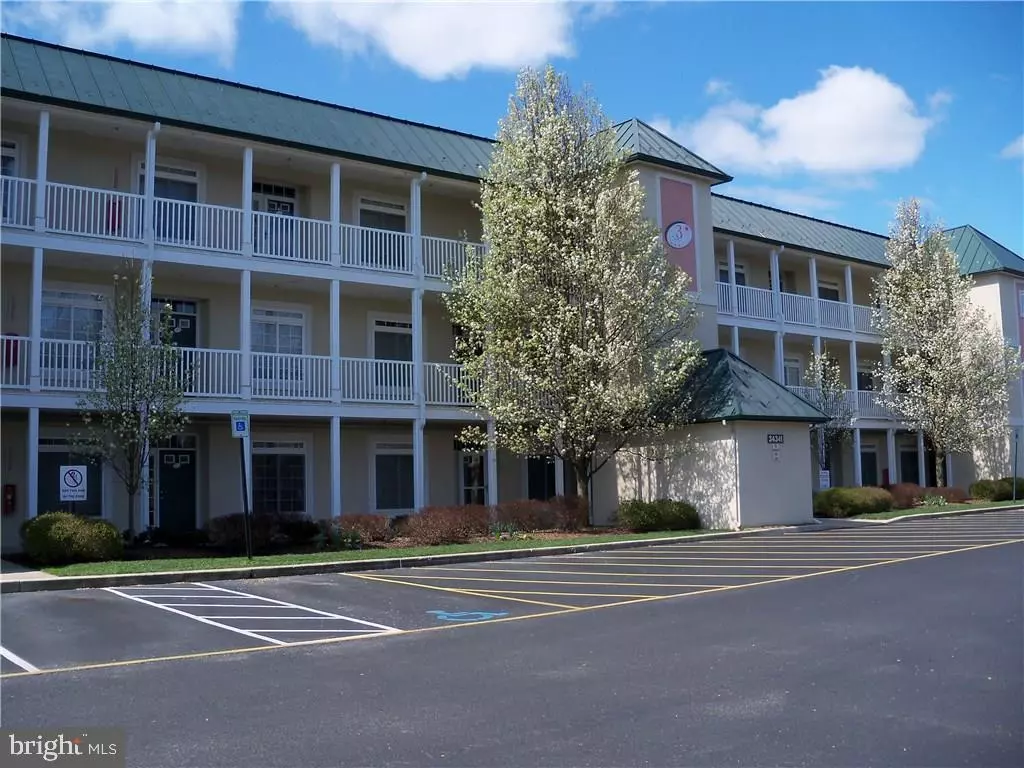$192,500
$200,000
3.8%For more information regarding the value of a property, please contact us for a free consultation.
3 Beds
2 Baths
1,500 SqFt
SOLD DATE : 04/12/2017
Key Details
Sold Price $192,500
Property Type Condo
Sub Type Condo/Co-op
Listing Status Sold
Purchase Type For Sale
Square Footage 1,500 sqft
Price per Sqft $128
Subdivision Summerlyn
MLS Listing ID 1001505988
Sold Date 04/12/17
Style Contemporary,Unit/Flat
Bedrooms 3
Full Baths 2
Condo Fees $4,000
HOA Y/N N
Abv Grd Liv Area 1,500
Originating Board SCAOR
Year Built 2003
Annual Tax Amount $1,570
Lot Dimensions Condo
Property Description
Investment, vacation home, year round! Spacious 2nd Floor Condo. Elevator building, no steps to climb! Super master bathroom suite. Full laundry room.3 bedroom-2 bath, great room with a gas fireplace leading into a sunroom with Views of the pond. Plenty of parking a pool and close to the beach and all the outlets for all your shopping needs! Currently tenant occupied until 1/2017
Location
State DE
County Sussex
Area Lewes Rehoboth Hundred (31009)
Rooms
Other Rooms Primary Bedroom, Kitchen, Sun/Florida Room, Great Room, Laundry, Additional Bedroom
Interior
Interior Features Breakfast Area
Hot Water Electric
Heating Heat Pump(s)
Cooling Central A/C
Flooring Carpet, Vinyl
Fireplaces Number 1
Fireplaces Type Gas/Propane
Equipment Dishwasher, Disposal, Dryer - Electric, Icemaker, Refrigerator, Microwave, Oven/Range - Electric, Water Heater
Furnishings No
Fireplace Y
Window Features Insulated,Screens,Storm
Appliance Dishwasher, Disposal, Dryer - Electric, Icemaker, Refrigerator, Microwave, Oven/Range - Electric, Water Heater
Exterior
Exterior Feature Balcony, Deck(s)
Pool Other
Water Access N
Roof Type Architectural Shingle
Porch Balcony, Deck(s)
Road Frontage Public
Garage N
Building
Story 1
Unit Features Garden 1 - 4 Floors
Foundation Block
Sewer Public Sewer
Water Public
Architectural Style Contemporary, Unit/Flat
Level or Stories 1
Additional Building Above Grade
New Construction N
Schools
School District Cape Henlopen
Others
Tax ID 334-06.00-490.00-312
Ownership Condominium
SqFt Source Estimated
Acceptable Financing Cash, Conventional
Listing Terms Cash, Conventional
Financing Cash,Conventional
Read Less Info
Want to know what your home might be worth? Contact us for a FREE valuation!

Our team is ready to help you sell your home for the highest possible price ASAP

Bought with Non Subscribing Member • RE/MAX Horizons
"My job is to find and attract mastery-based agents to the office, protect the culture, and make sure everyone is happy! "






