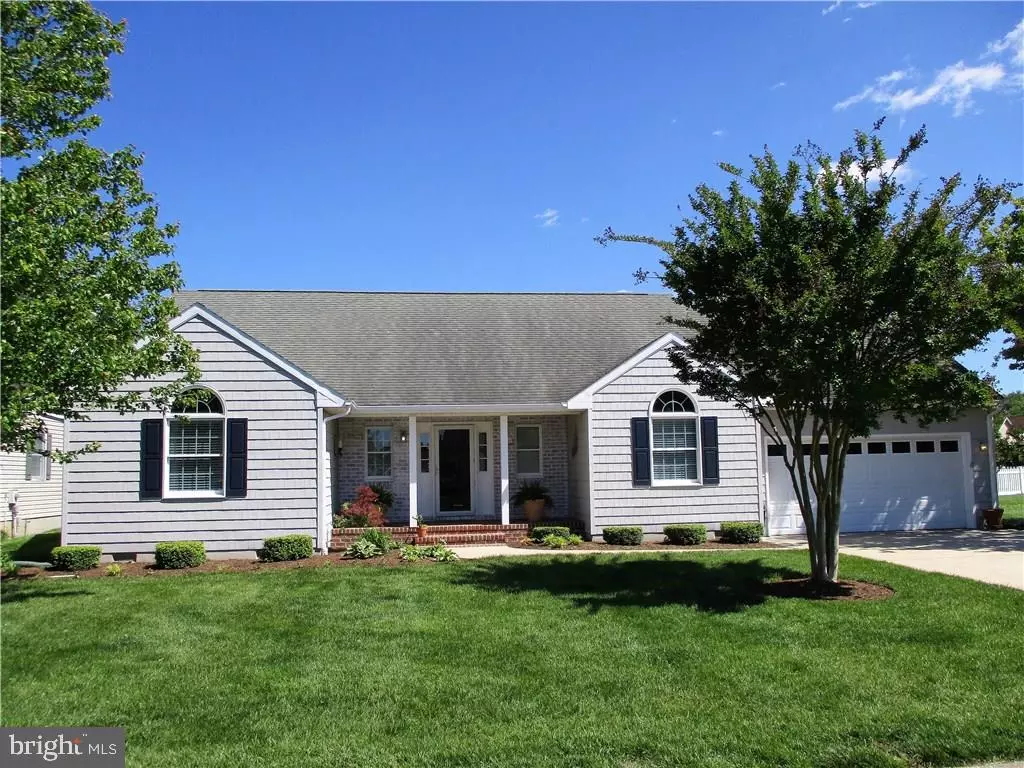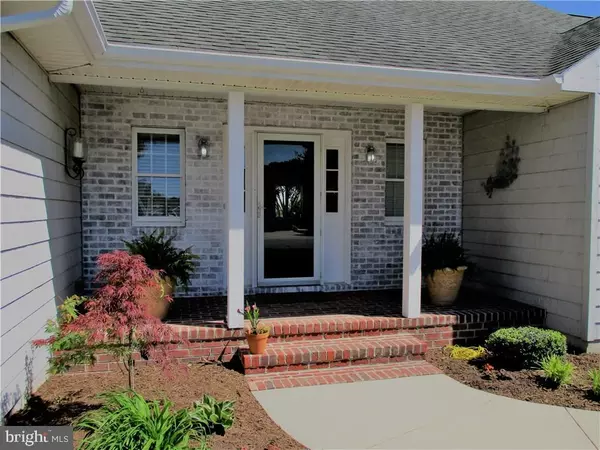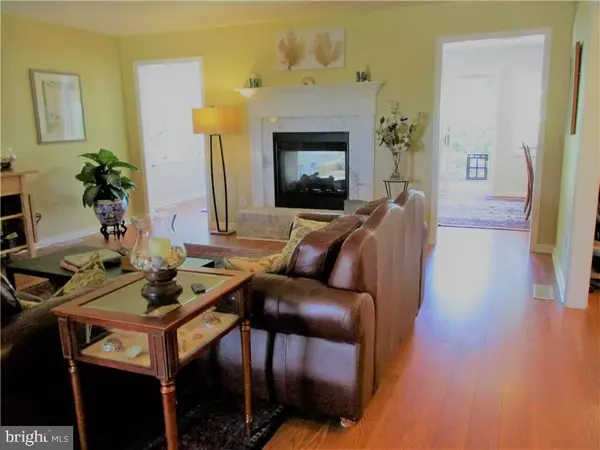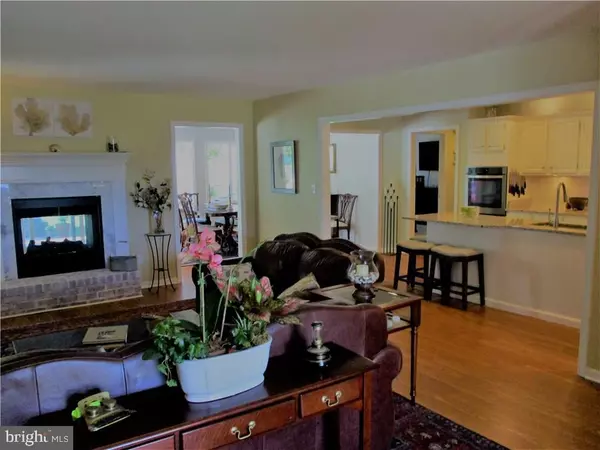$545,000
$545,000
For more information regarding the value of a property, please contact us for a free consultation.
3 Beds
3 Baths
2,217 SqFt
SOLD DATE : 08/31/2017
Key Details
Sold Price $545,000
Property Type Single Family Home
Sub Type Detached
Listing Status Sold
Purchase Type For Sale
Square Footage 2,217 sqft
Price per Sqft $245
Subdivision Pilottown Village
MLS Listing ID 1001029508
Sold Date 08/31/17
Style Contemporary,Rambler,Ranch/Rambler
Bedrooms 3
Full Baths 2
Half Baths 1
HOA Fees $6/ann
HOA Y/N Y
Abv Grd Liv Area 2,217
Originating Board SCAOR
Year Built 1998
Annual Tax Amount $1,914
Lot Size 0.256 Acres
Acres 0.26
Lot Dimensions 79x93x69x29x132
Property Description
One of a kind! This is a wonderful opportunity to purchase a turn key property in Pilottown Village! This home has been tastefully renovated from top to bottom - including a brand new roof! Upon entering, guests are welcomed into to a large open living room with a double sided gas fireplace. The center living area opens into a large chef's kitchen w/long center island, gas cooktop, stainless appliances, & abundant counter space. Located beyond the living room and kitchen are a bright & airy sitting room and dining room overlooking the peaceful, landscaped yard with multi level entertaining area and waterfall. The owners suite features a fabulous custom built shower and large walk-in closet. Guests bedrooms are private and share a large jack & jill bath. Engineered hardwood floors run throughout the living areas w/new carpet in the bedrooms and ceramic tile in the baths. A private office provides quiet space to work from home. This property is not to be missed!
Location
State DE
County Sussex
Area Lewes Rehoboth Hundred (31009)
Rooms
Other Rooms Living Room, Dining Room, Primary Bedroom, Sitting Room, Kitchen, Den, Laundry, Mud Room, Additional Bedroom
Interior
Interior Features Attic, Kitchen - Island, Entry Level Bedroom
Hot Water Electric
Heating Heat Pump(s)
Cooling Central A/C, Heat Pump(s)
Flooring Hardwood, Tile/Brick
Fireplaces Number 1
Fireplaces Type Gas/Propane
Equipment Cooktop, Dishwasher, Disposal, Dryer - Electric, Icemaker, Refrigerator, Oven - Wall, Washer, Water Heater
Furnishings No
Fireplace Y
Appliance Cooktop, Dishwasher, Disposal, Dryer - Electric, Icemaker, Refrigerator, Oven - Wall, Washer, Water Heater
Exterior
Exterior Feature Deck(s), Patio(s)
Parking Features Garage Door Opener
Water Access N
Roof Type Architectural Shingle
Porch Deck(s), Patio(s)
Garage Y
Building
Lot Description Pond, Irregular, Landscaping
Story 1
Foundation Block
Sewer Public Sewer
Water Public
Architectural Style Contemporary, Rambler, Ranch/Rambler
Level or Stories 1
Additional Building Above Grade
New Construction N
Schools
School District Cape Henlopen
Others
Tax ID 335-08.00-639.00
Ownership Fee Simple
SqFt Source Estimated
Acceptable Financing Cash, Conventional, FHA
Listing Terms Cash, Conventional, FHA
Financing Cash,Conventional,FHA
Read Less Info
Want to know what your home might be worth? Contact us for a FREE valuation!

Our team is ready to help you sell your home for the highest possible price ASAP

Bought with Lee Ann Wilkinson • Berkshire Hathaway HomeServices PenFed Realty
"My job is to find and attract mastery-based agents to the office, protect the culture, and make sure everyone is happy! "






