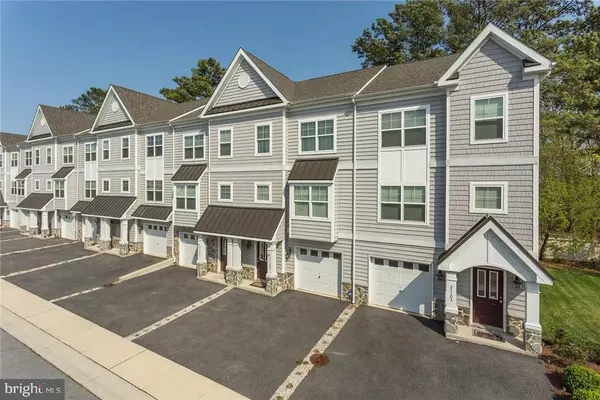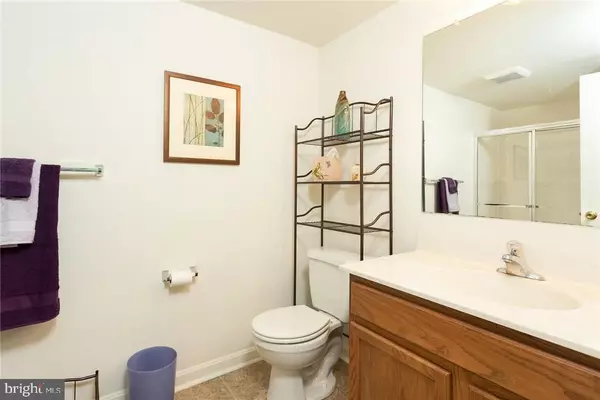$360,000
$364,900
1.3%For more information regarding the value of a property, please contact us for a free consultation.
3 Beds
4 Baths
1,980 SqFt
SOLD DATE : 03/02/2018
Key Details
Sold Price $360,000
Property Type Condo
Sub Type Condo/Co-op
Listing Status Sold
Purchase Type For Sale
Square Footage 1,980 sqft
Price per Sqft $181
Subdivision Rehoboth Crossing
MLS Listing ID 1001031330
Sold Date 03/02/18
Style Other
Bedrooms 3
Full Baths 3
Half Baths 1
Condo Fees $2,400
HOA Y/N N
Abv Grd Liv Area 1,980
Originating Board SCAOR
Year Built 2010
Property Description
Owning a home in Rehoboth Beach is a dream, but owning a low-maintenance home is absolutely amazing! You'll be amazed at the space this beautiful townhome has. The entry level features a bedroom and bathroom, while the main level features all of your entertaining and cooking space and even a screen porch with wooded backdrop. The 3rd floor features the owner's suite with private en-suite and its very own sun deck. The additional guest bedroom and bathroom are also on the 3rd floor. Enjoy beach living at its finest as you are located east of Route 1 and only 1.9 miles from your feet in the sand. Take a nice stroll to downtown Rehoboth Beach or hop on your bike and be there in just minutes! If you don't want to make your way to the beach, relax and enjoy the wonderful community pool. You owe it to yourself to tour this home as it won't be on the market long! The owner is a builder and just touched up all of the drywall, custom painted the entire home and added crown molding.
Location
State DE
County Sussex
Area Lewes Rehoboth Hundred (31009)
Rooms
Other Rooms Dining Room, Primary Bedroom, Great Room, Additional Bedroom
Interior
Interior Features Attic, Breakfast Area, Kitchen - Eat-In, Pantry, Entry Level Bedroom, Ceiling Fan(s)
Hot Water Electric
Heating Heat Pump(s)
Cooling Central A/C
Flooring Carpet, Hardwood, Tile/Brick, Vinyl
Equipment Dishwasher, Disposal, Dryer - Electric, Icemaker, Refrigerator, Microwave, Oven/Range - Electric, Washer, Washer/Dryer Stacked, Water Heater
Furnishings Partially
Fireplace N
Window Features Screens
Appliance Dishwasher, Disposal, Dryer - Electric, Icemaker, Refrigerator, Microwave, Oven/Range - Electric, Washer, Washer/Dryer Stacked, Water Heater
Exterior
Garage Spaces 3.0
Amenities Available Pool - Outdoor, Swimming Pool
Water Access N
Roof Type Architectural Shingle,Shingle,Asphalt
Total Parking Spaces 3
Garage Y
Building
Lot Description Landscaping, Partly Wooded
Story 3
Foundation Slab
Sewer Public Sewer
Water Public
Architectural Style Other
Level or Stories 3+
Additional Building Above Grade
Structure Type Vaulted Ceilings
New Construction N
Schools
School District Cape Henlopen
Others
HOA Fee Include Lawn Maintenance
Tax ID 334-13.00-350.00-22
Ownership Condominium
SqFt Source Estimated
Acceptable Financing Cash, Conventional, FHA, VA
Listing Terms Cash, Conventional, FHA, VA
Financing Cash,Conventional,FHA,VA
Read Less Info
Want to know what your home might be worth? Contact us for a FREE valuation!

Our team is ready to help you sell your home for the highest possible price ASAP

Bought with JAMES MADGEY • Long & Foster Real Estate, Inc.
"My job is to find and attract mastery-based agents to the office, protect the culture, and make sure everyone is happy! "






