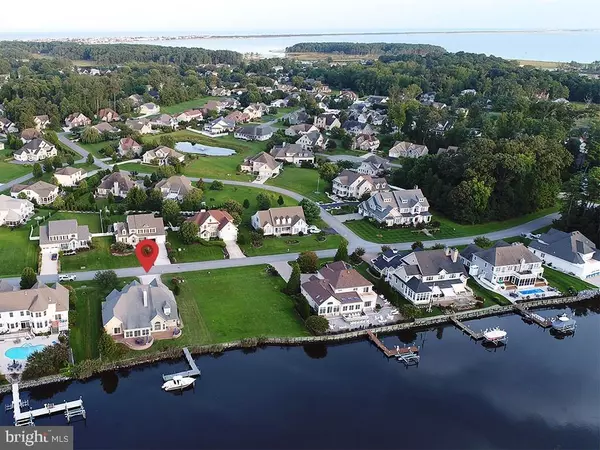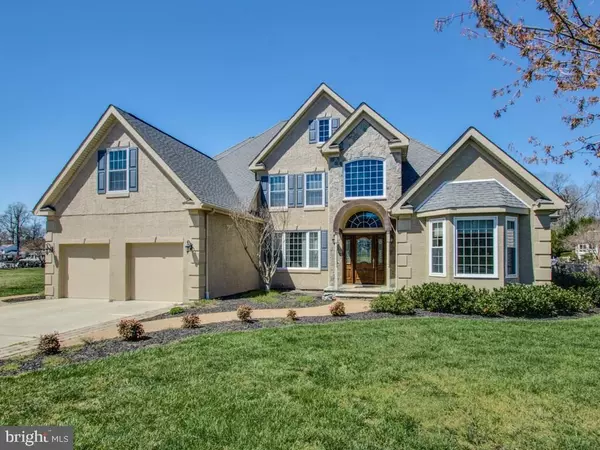$1,200,000
$1,299,000
7.6%For more information regarding the value of a property, please contact us for a free consultation.
5 Beds
5 Baths
4,294 SqFt
SOLD DATE : 05/25/2018
Key Details
Sold Price $1,200,000
Property Type Single Family Home
Sub Type Detached
Listing Status Sold
Purchase Type For Sale
Square Footage 4,294 sqft
Price per Sqft $279
Subdivision Rehoboth Beach Yacht And Cc
MLS Listing ID 1001574866
Sold Date 05/25/18
Style Coastal,Contemporary
Bedrooms 5
Full Baths 4
Half Baths 1
HOA Fees $29/ann
HOA Y/N Y
Abv Grd Liv Area 4,294
Originating Board SCAOR
Year Built 2003
Lot Size 0.320 Acres
Acres 0.32
Property Description
Gorgeous sunsets, shimmering water, and a light-filled spectacular home - offered 25% below its' replacement value! This single-owner, waterfront oasis is truly a gem, in meticulous condition while boasting premium finishes throughout. Highlights include a gourmet kitchen complete with a six-burner GE Monogram gas range, custom cabinetry, walk-in pantry, large island and breakfast bar; an expansive great room with fireplace; sunroom; paver patio; and three owner?s suites ? one on the first floor with heated bath flooring. Conveniences include being SOLD MOSTLY FURNISHED (call for the short exclusion list), 1st and 2nd floor laundry rooms, large walk-in attic for storage, 2-car garage, and dock with room for boat and personal watercraft. All-new HVAC system featuring state of the art climate-controlled and remote-monitored crawl space completes this extraordinary value. Do not miss your opportunity to tour this home and enjoy the waterfront lifestyle!
Location
State DE
County Sussex
Area Lewes Rehoboth Hundred (31009)
Rooms
Other Rooms Dining Room, Primary Bedroom, Kitchen, Sun/Florida Room, Great Room, Laundry, Office, Storage Room, Additional Bedroom
Interior
Interior Features Attic, Breakfast Area, Kitchen - Island, Pantry, Entry Level Bedroom, Ceiling Fan(s)
Hot Water Electric
Heating Forced Air, Propane
Cooling Central A/C
Flooring Carpet, Marble, Tile/Brick
Fireplaces Number 1
Fireplaces Type Gas/Propane
Equipment Dishwasher, Disposal, Dryer - Electric, Icemaker, Refrigerator, Microwave, Oven/Range - Gas, Oven - Self Cleaning, Range Hood, Six Burner Stove, Washer, Water Heater
Furnishings Yes
Fireplace Y
Window Features Screens,Storm
Appliance Dishwasher, Disposal, Dryer - Electric, Icemaker, Refrigerator, Microwave, Oven/Range - Gas, Oven - Self Cleaning, Range Hood, Six Burner Stove, Washer, Water Heater
Heat Source Bottled Gas/Propane
Exterior
Exterior Feature Patio(s)
Parking Features Garage Door Opener
Garage Spaces 6.0
Water Access Y
View Canal
Roof Type Architectural Shingle
Porch Patio(s)
Road Frontage Public
Total Parking Spaces 6
Garage Y
Building
Lot Description Bulkheaded, Landscaping
Story 2
Foundation Block, Crawl Space
Sewer Public Sewer
Water Public
Architectural Style Coastal, Contemporary
Level or Stories 2
Additional Building Above Grade
Structure Type Vaulted Ceilings
New Construction N
Schools
School District Cape Henlopen
Others
Tax ID 334-19.00-302.00
Ownership Fee Simple
SqFt Source Estimated
Acceptable Financing Cash, Conventional
Listing Terms Cash, Conventional
Financing Cash,Conventional
Read Less Info
Want to know what your home might be worth? Contact us for a FREE valuation!

Our team is ready to help you sell your home for the highest possible price ASAP

Bought with TJ Redefer • Rehoboth Bay Realty, Co.
"My job is to find and attract mastery-based agents to the office, protect the culture, and make sure everyone is happy! "






