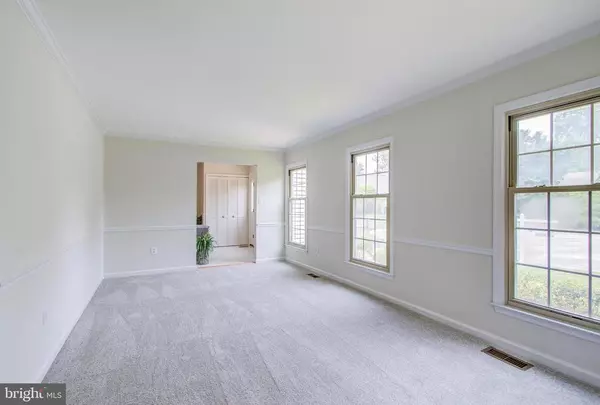$575,000
$550,000
4.5%For more information regarding the value of a property, please contact us for a free consultation.
4 Beds
4 Baths
1,802 SqFt
SOLD DATE : 08/31/2021
Key Details
Sold Price $575,000
Property Type Single Family Home
Sub Type Detached
Listing Status Sold
Purchase Type For Sale
Square Footage 1,802 sqft
Price per Sqft $319
Subdivision Snowdens Mill
MLS Listing ID MDMC2005402
Sold Date 08/31/21
Style Colonial
Bedrooms 4
Full Baths 3
Half Baths 1
HOA Fees $17/ann
HOA Y/N Y
Abv Grd Liv Area 1,802
Originating Board BRIGHT
Year Built 1986
Annual Tax Amount $412
Tax Year 2020
Lot Size 0.287 Acres
Acres 0.29
Property Description
This Beautiful Colonial is a Real Gem! It's Perfectly Situated at the End of a Cul-De-Sac and Backs to Acres of Parkland, Giving it That Million Dollar Estate Property Feeling. There is an Updated Kitchen with Granite & Stainless Appliances. Updated Roof, Gutters, HVAC, Water Heater, Flooring, Paint, Carpet & More. Fantastic Family Room with Vaulted Ceilings, Brick Fireplace and a Walk-Out to a Huge Screened-In Porch that Faces a Majestic Forrest! The Large Walkout Basement Includes a Full Bath, Rec Room, Storage and Bonus Room - So the Basement Could be Used as a Completely Separate Living Area! The Fully Fenced Back Yard includes a Wonderful Private Stone Patio with a Built-In Grill, Greenhouse and Fenced Garden Area. There is a Natural Gas Powered Whole House Generac Generator, 2 Car Garage, And a Fantastic Location. This Amazing House is Truly a Paradise - You Must See it!
Location
State MD
County Montgomery
Zoning R200
Direction East
Rooms
Basement Other
Interior
Hot Water Natural Gas
Heating Forced Air
Cooling Central A/C
Flooring Carpet
Fireplaces Number 1
Heat Source Natural Gas
Laundry Basement
Exterior
Water Access N
Roof Type Asphalt
Accessibility Entry Slope <1'
Garage N
Building
Story 3
Sewer Public Sewer
Water Public
Architectural Style Colonial
Level or Stories 3
Additional Building Above Grade, Below Grade
New Construction N
Schools
Elementary Schools William Tyler Page
Middle Schools Briggs Chaney
High Schools James Hubert Blake
School District Montgomery County Public Schools
Others
Senior Community No
Tax ID 160502499855
Ownership Fee Simple
SqFt Source Assessor
Acceptable Financing Cash, Conventional
Listing Terms Cash, Conventional
Financing Cash,Conventional
Special Listing Condition Standard
Read Less Info
Want to know what your home might be worth? Contact us for a FREE valuation!

Our team is ready to help you sell your home for the highest possible price ASAP

Bought with Amy Donley • Long & Foster Real Estate, Inc.
"My job is to find and attract mastery-based agents to the office, protect the culture, and make sure everyone is happy! "






