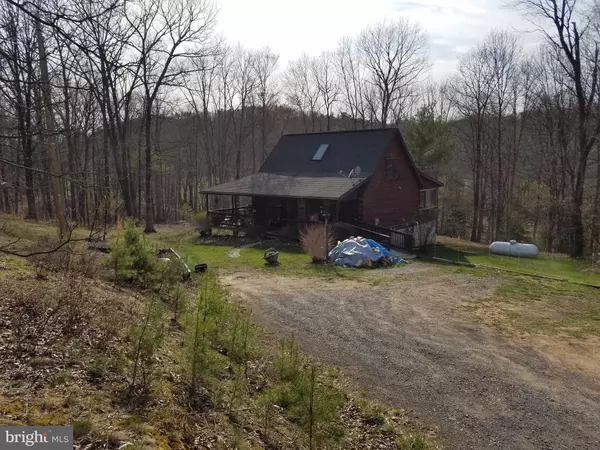$202,500
$214,900
5.8%For more information regarding the value of a property, please contact us for a free consultation.
2 Beds
2 Baths
1,520 SqFt
SOLD DATE : 07/21/2021
Key Details
Sold Price $202,500
Property Type Single Family Home
Sub Type Detached
Listing Status Sold
Purchase Type For Sale
Square Footage 1,520 sqft
Price per Sqft $133
Subdivision Cacapon Mountain Retreat
MLS Listing ID WVHS115524
Sold Date 07/21/21
Style Cabin/Lodge,Log Home
Bedrooms 2
Full Baths 2
HOA Fees $12/ann
HOA Y/N Y
Abv Grd Liv Area 1,020
Originating Board BRIGHT
Year Built 2003
Annual Tax Amount $708
Tax Year 2020
Lot Size 4.700 Acres
Acres 4.7
Property Description
Beautiful setting bordering the valley of the Little Cacapon River North... a charming log home situated on a park like 4.7 Acres... close enough to see and hear a small river flow at times but far enough to be out of floodplain... the home features knotty pine wood walls and ceilings, exposed beams with cathedral ceiling, a unique kitchenette open to the dining and living room area... a spacious enclosed rear porch which faces the river and also has a wood-burning fireplace "with a built in bread oven" for those chilly fall and winter nights... partially finished basement with a small kitchenette, full bathroom with heated floors, and family room area... basement storage/shop room with generator hookup in case of power outages... 72x8 wraparound porch to enjoy the sounds of nature... also conveying with the property will be the 500 gallon propane gas tank, riding lawn mower, and portable gas generator... this property is waiting for your personal touches!!! (The well has ran out of water in the past especially during dry spells recovering the following day...two options, drill the current well deeper providing more reserve or drill another well approx $10,000)
Location
State WV
County Hampshire
Zoning 101
Rooms
Other Rooms Living Room, Dining Room, Bedroom 2, Kitchen, Family Room, Bedroom 1, Other, Office, Workshop
Basement Full, Connecting Stairway, Interior Access, Outside Entrance, Partially Finished, Walkout Level, Poured Concrete
Main Level Bedrooms 1
Interior
Interior Features Ceiling Fan(s), Central Vacuum, Combination Dining/Living, Combination Kitchen/Dining, Combination Kitchen/Living, Exposed Beams, Floor Plan - Open, Kitchenette, Pantry, Skylight(s)
Hot Water Electric
Heating Forced Air, Central
Cooling Central A/C, Ceiling Fan(s)
Flooring Vinyl
Fireplaces Number 1
Fireplaces Type Brick, Flue for Stove, Wood
Equipment Central Vacuum, Dishwasher, Dryer - Front Loading, Oven/Range - Gas, Range Hood, Refrigerator, Washer - Front Loading, Water Heater - Tankless
Fireplace Y
Appliance Central Vacuum, Dishwasher, Dryer - Front Loading, Oven/Range - Gas, Range Hood, Refrigerator, Washer - Front Loading, Water Heater - Tankless
Heat Source Propane - Owned
Laundry Main Floor
Exterior
Exterior Feature Porch(es), Wrap Around
Amenities Available Water/Lake Privileges, Picnic Area
Water Access Y
View River, Creek/Stream
Roof Type Shingle
Accessibility Ramp - Main Level
Porch Porch(es), Wrap Around
Garage N
Building
Lot Description Partly Wooded, Trees/Wooded, Rural
Story 1.5
Foundation Other
Sewer On Site Septic
Water Well
Architectural Style Cabin/Lodge, Log Home
Level or Stories 1.5
Additional Building Above Grade, Below Grade
Structure Type Beamed Ceilings,Cathedral Ceilings,Wood Ceilings,Wood Walls
New Construction N
Schools
School District Hampshire County Schools
Others
HOA Fee Include Road Maintenance
Senior Community No
Tax ID 0521007800000000
Ownership Fee Simple
SqFt Source Assessor
Special Listing Condition Standard
Read Less Info
Want to know what your home might be worth? Contact us for a FREE valuation!

Our team is ready to help you sell your home for the highest possible price ASAP

Bought with Angela Andrews • WV Heritage Real Estate, LLC.
"My job is to find and attract mastery-based agents to the office, protect the culture, and make sure everyone is happy! "






