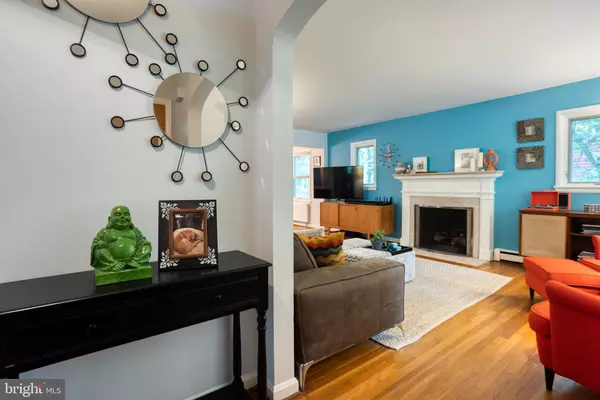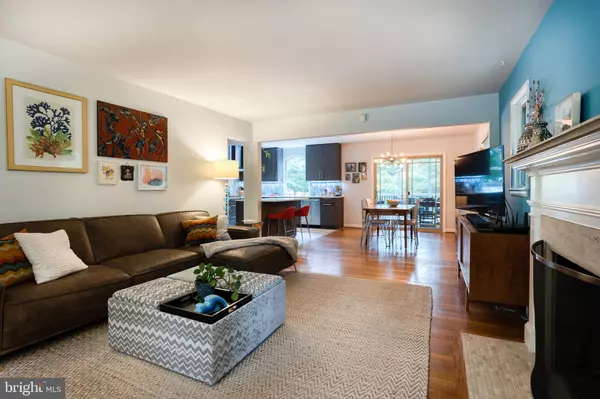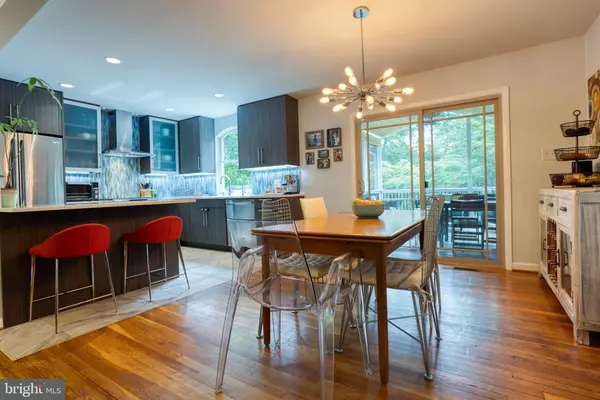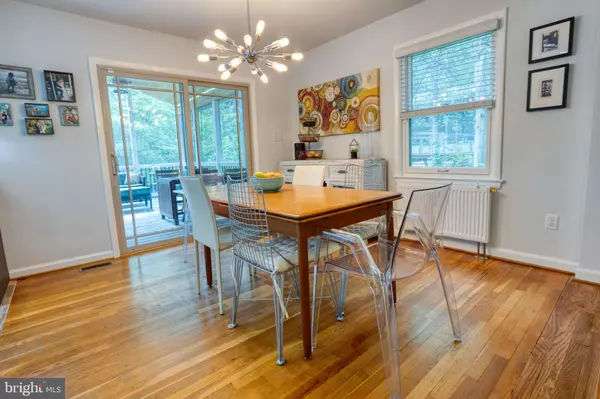$915,000
$800,000
14.4%For more information regarding the value of a property, please contact us for a free consultation.
4 Beds
3 Baths
2,663 SqFt
SOLD DATE : 07/15/2021
Key Details
Sold Price $915,000
Property Type Single Family Home
Sub Type Detached
Listing Status Sold
Purchase Type For Sale
Square Footage 2,663 sqft
Price per Sqft $343
Subdivision Montgomery Hills
MLS Listing ID MDMC763740
Sold Date 07/15/21
Style Cape Cod
Bedrooms 4
Full Baths 3
HOA Y/N N
Abv Grd Liv Area 1,763
Originating Board BRIGHT
Year Built 1955
Annual Tax Amount $6,040
Tax Year 2020
Lot Size 0.430 Acres
Acres 0.43
Property Description
You just dont find properties like this! Nestled on a private and lush 18,000SF lot this super stylish and deceptively large cape cod has been beautifully renovated by its current owners. The main level features a completely open-concept layout with original wood floors throughout. The large living room is bright and cheery, capped off by a huge picture window and gas fireplace. The spacious island kitchen is a showstopper, with trendy modern cabinetry, high-end appliances, a gas range/electric stove and hood, a large pantry closet, and many more cool custom features. The adjacent dining area easily seats 6-8+, and in 2019 the owners added a large glass slider at the back leading directly to the stunning screen porch and deck. The outdoor space on this home is an entertainers delight! The owners spent over 60k creating the outdoor sanctuary of your dreams. The screen porch easily accommodates both a dining and lounging setup, and is topped off by a ceiling fan and LED lighting features. There is an adjacent deck for grilling, and stairs down to an expansive patio with custom stone retaining walls and multiple seating areas that connect over to the driveway for guest access. On the main level you will also find two well-sized bedrooms with large, custom closets and a spacious renovated hall bath.
Upstairs is devoted entirely to the primary suite, thoughtfully remodeled and expanded to create a true owners retreat. The king-sized bedroom features a window seat surrounded by clever and convenient shelving and cabinetry. Discover the drop-dead gorgeous primary bathroom, featuring dual vanity with marble countertop and vessel sinks, floor to ceiling custom tile work throughout, and a separate toilet closet. The closet space is what dreams are made of. There is an enormous amount of both hanging and storage space, carefully designed to suit all your various wardrobe needs.
Heading downstairs, the fully above ground walkout lower level doesnt disappoint. The sizable family room features a custom tile floor, gas fireplace, and oversized sliders out to the rear yard. There is an additional bedroom on the lower level (currently used as an office), and another nicely updated full bath. As if that werent enough, the owners converted the old garage into a convenient mud room with driveway access, an additional fridge, and abundant storage space.
The backyard is huge, incredibly private, and has been meticulously maintained. A large swing set was just added in 2020, and there are two additional storage sheds on the property.
The Linden neighborhood is warm and welcoming, and you are within a 10 min walk to coffee, shops, restaurants, groceries, Rock Creek trails, and a park. The Forest Glen Metro stop is 15 minutes by foot or 5 min away by car. Dont miss this one, its truly unique and special and you just wont find another home like it at this price point!
Location
State MD
County Montgomery
Zoning R60
Rooms
Basement Daylight, Full, Fully Finished, Walkout Level
Main Level Bedrooms 2
Interior
Hot Water Tankless
Heating Forced Air, Radiator
Cooling Central A/C, Ductless/Mini-Split
Flooring Hardwood
Fireplaces Number 1
Heat Source Natural Gas
Exterior
Garage Spaces 4.0
Fence Fully
Water Access N
Accessibility None
Total Parking Spaces 4
Garage N
Building
Story 3
Sewer Public Sewer
Water Public
Architectural Style Cape Cod
Level or Stories 3
Additional Building Above Grade, Below Grade
New Construction N
Schools
Elementary Schools Woodlin
Middle Schools Sligo
High Schools Albert Einstein
School District Montgomery County Public Schools
Others
Senior Community No
Tax ID 161300985264
Ownership Fee Simple
SqFt Source Assessor
Security Features Security System
Special Listing Condition Standard
Read Less Info
Want to know what your home might be worth? Contact us for a FREE valuation!

Our team is ready to help you sell your home for the highest possible price ASAP

Bought with Brett Alan Rubin • Compass
"My job is to find and attract mastery-based agents to the office, protect the culture, and make sure everyone is happy! "






