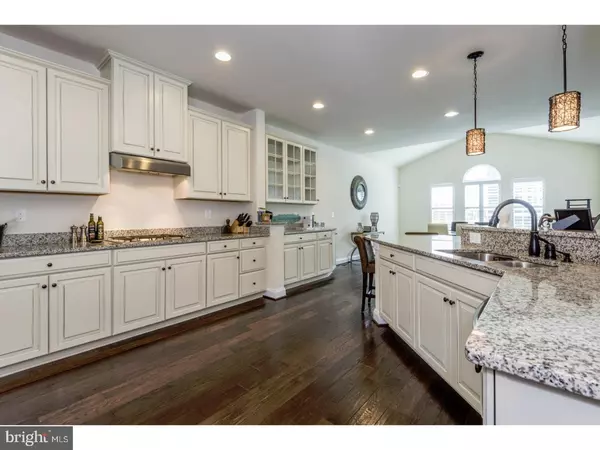$450,000
$500,000
10.0%For more information regarding the value of a property, please contact us for a free consultation.
4 Beds
4 Baths
2,680 SqFt
SOLD DATE : 09/30/2018
Key Details
Sold Price $450,000
Property Type Single Family Home
Sub Type Detached
Listing Status Sold
Purchase Type For Sale
Square Footage 2,680 sqft
Price per Sqft $167
Subdivision Garden Village
MLS Listing ID 1000241071
Sold Date 09/30/18
Style Colonial
Bedrooms 4
Full Baths 3
Half Baths 1
HOA Fees $170/mo
HOA Y/N Y
Abv Grd Liv Area 2,680
Originating Board TREND
Year Built 2015
Tax Year 2018
Lot Size 9,583 Sqft
Acres 0.22
Lot Dimensions 0 X 0
Property Description
Enter this beautifully appointed home from the covered front porch. You will love the light and openness of the foyer with gracious columns. To the right is a private study with french doors, to the left is the dining room with tray ceilings and custom moldings. The heart of spacious open floor plan is the chef's kitchen thats boasts beautiful cabinetry, professional stainless appliances, a larger than life center island with gorgeous granite countertops, a butler's pantry and an abundance of overhead and undercounter lighting. Sharing this open space concept is a family room with a gas fireplace, 9 foot ceilings and hardwood floors. The second floor landing and hall also have hardwood flooring. You will love the privacy of the master suite with tray ceilings and an oversized closet, luxury bath complete with jetted tub and seamless glass shower. Three additional bedrooms, full bath and laundry complete this level. Basement is finished and features more than enough space for an additional family room, home office, gym and a storage room. The exterior features include maintenance free siding, a fenced in backyard and a 2 car detached garage. You will enjoy the convenience of shopping and dining in downtown Doylestown, Peddler's VIllage and New Hope and the easy access to the turnpike, not to mention the sought after Central Bucks school district. Make an appointment today to tour this tasteful home. GPS address is 5154 Point Pleasant Pike. TAXES ARE AN ESTIMATE.
Location
State PA
County Bucks
Area Plumstead Twp (10134)
Zoning R1
Rooms
Other Rooms Living Room, Dining Room, Primary Bedroom, Bedroom 2, Bedroom 3, Bedroom 5, Kitchen, Family Room, Basement, Breakfast Room, Bedroom 1, Other, Office
Basement Full, Fully Finished
Interior
Interior Features Ceiling Fan(s), Kitchen - Eat-In
Hot Water Propane
Heating Forced Air
Cooling Central A/C
Flooring Wood, Fully Carpeted, Tile/Brick
Fireplaces Number 1
Fireplaces Type Gas/Propane
Fireplace Y
Window Features Energy Efficient
Heat Source Bottled Gas/Propane
Laundry Main Floor
Exterior
Parking Features Garage Door Opener
Garage Spaces 5.0
Utilities Available Cable TV
Water Access N
Accessibility None
Total Parking Spaces 5
Garage Y
Building
Story 2
Foundation Concrete Perimeter
Sewer Public Sewer
Water Public
Architectural Style Colonial
Level or Stories 2
Additional Building Above Grade
Structure Type 9'+ Ceilings
New Construction N
Schools
School District Central Bucks
Others
HOA Fee Include Lawn Maintenance,Snow Removal,Trash,Management
Senior Community No
Tax ID 34-016-018-028
Ownership Fee Simple
Acceptable Financing Conventional, VA, FHA 203(b)
Listing Terms Conventional, VA, FHA 203(b)
Financing Conventional,VA,FHA 203(b)
Special Listing Condition Short Sale
Read Less Info
Want to know what your home might be worth? Contact us for a FREE valuation!

Our team is ready to help you sell your home for the highest possible price ASAP

Bought with Deana E Corrigan • Realty ONE Group Legacy
"My job is to find and attract mastery-based agents to the office, protect the culture, and make sure everyone is happy! "






