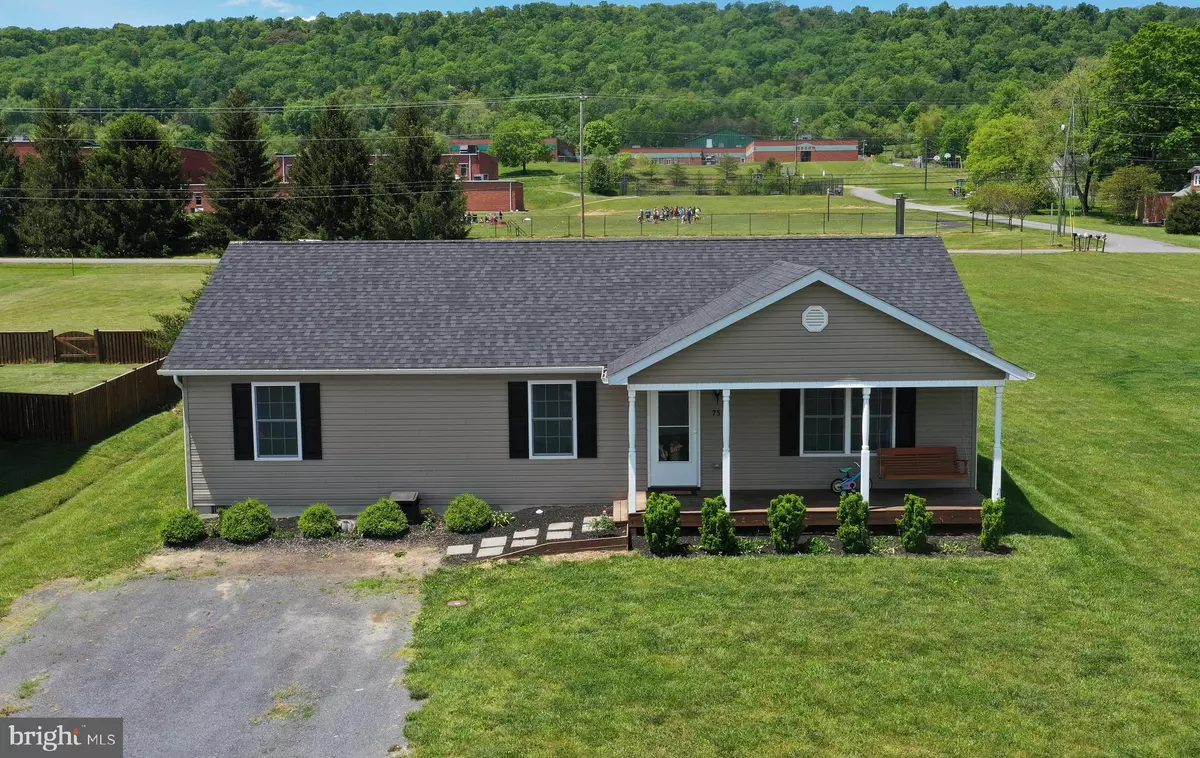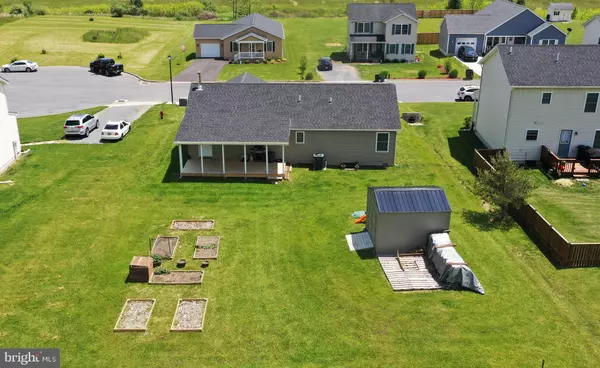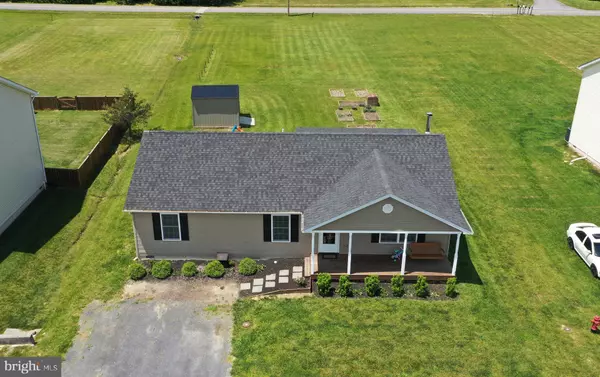$197,101
$185,000
6.5%For more information regarding the value of a property, please contact us for a free consultation.
3 Beds
3 Baths
1,400 SqFt
SOLD DATE : 07/08/2021
Key Details
Sold Price $197,101
Property Type Single Family Home
Sub Type Detached
Listing Status Sold
Purchase Type For Sale
Square Footage 1,400 sqft
Price per Sqft $140
Subdivision Riverside Village
MLS Listing ID WVHS115696
Sold Date 07/08/21
Style Ranch/Rambler
Bedrooms 3
Full Baths 2
Half Baths 1
HOA Fees $12/ann
HOA Y/N Y
Abv Grd Liv Area 1,400
Originating Board BRIGHT
Year Built 2015
Annual Tax Amount $885
Tax Year 2020
Lot Size 0.400 Acres
Acres 0.4
Property Description
MOUNTAIN VIEWS AND DEEDED RIVER ACCESS. EASY AND AFFORDABLE ONE-LEVEL LIVING. In the town of Capon Bridge, near downtown stores and restaurants. Well-maintained 3-bedroom, 2 1/2-bath rancher on a level .4-acre lot near the Cacapon River. Among this home's features are an open floor plan, newer wood floors, a cozy wood stove, covered 6x22 front porch and a covered 10x24 deck overlooking a large back yard. Primary bedroom has its own full bath. Bedrooms 2 and 3 share a full bath. Plus there is a half bath. 10x12 shed. Raised garden beds. Nearby deeded river access for fishing, swimming, tubing, canoeing and kayaking or a pretty place for a picnic! Perfect for those starting out, down-sizers, investors, weekenders and everyone else. About 30 minutes to Winchester or Romney.
Location
State WV
County Hampshire
Zoning 101
Rooms
Other Rooms Living Room, Primary Bedroom, Bedroom 2, Bedroom 3, Kitchen
Main Level Bedrooms 3
Interior
Interior Features Carpet, Ceiling Fan(s), Dining Area, Entry Level Bedroom, Floor Plan - Open, Primary Bath(s), Wood Floors, Walk-in Closet(s), Kitchen - Country, Kitchen - Table Space, Combination Kitchen/Dining
Hot Water Electric
Heating Heat Pump(s)
Cooling Central A/C, Heat Pump(s), Ceiling Fan(s)
Flooring Carpet, Vinyl
Equipment Oven/Range - Electric, Refrigerator, Icemaker, Dishwasher, Built-In Microwave, Washer, Dryer
Appliance Oven/Range - Electric, Refrigerator, Icemaker, Dishwasher, Built-In Microwave, Washer, Dryer
Heat Source Electric
Laundry Main Floor
Exterior
Exterior Feature Deck(s), Porch(es)
Water Access Y
Water Access Desc Canoe/Kayak,Swimming Allowed,Fishing Allowed
View Mountain, Garden/Lawn, River
Roof Type Asphalt
Accessibility None
Porch Deck(s), Porch(es)
Garage N
Building
Lot Description Level, Landscaping
Story 1
Sewer Public Sewer
Water Public
Architectural Style Ranch/Rambler
Level or Stories 1
Additional Building Above Grade, Below Grade
New Construction N
Schools
Elementary Schools Capon Bridge
Middle Schools Capon Bridge
High Schools Hampshire
School District Hampshire County Schools
Others
Senior Community No
Tax ID 032004400050000
Ownership Fee Simple
SqFt Source Assessor
Acceptable Financing Cash, Conventional, Bank Portfolio, FHA, Rural Development, USDA, VA
Listing Terms Cash, Conventional, Bank Portfolio, FHA, Rural Development, USDA, VA
Financing Cash,Conventional,Bank Portfolio,FHA,Rural Development,USDA,VA
Special Listing Condition Standard
Read Less Info
Want to know what your home might be worth? Contact us for a FREE valuation!

Our team is ready to help you sell your home for the highest possible price ASAP

Bought with Angie Marie Ordonez • NextHome Realty Select
"My job is to find and attract mastery-based agents to the office, protect the culture, and make sure everyone is happy! "






