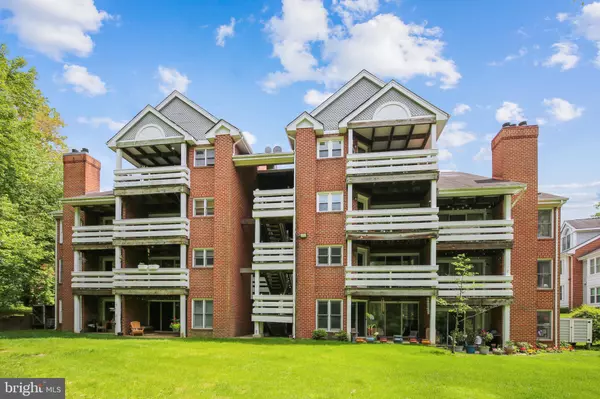$335,000
$335,000
For more information regarding the value of a property, please contact us for a free consultation.
1 Bed
1 Bath
800 SqFt
SOLD DATE : 06/30/2021
Key Details
Sold Price $335,000
Property Type Condo
Sub Type Condo/Co-op
Listing Status Sold
Purchase Type For Sale
Square Footage 800 sqft
Price per Sqft $418
Subdivision The Cove
MLS Listing ID VAFX1202006
Sold Date 06/30/21
Style Colonial,Contemporary,Unit/Flat
Bedrooms 1
Full Baths 1
Condo Fees $321/mo
HOA Y/N N
Abv Grd Liv Area 800
Originating Board BRIGHT
Year Built 1985
Annual Tax Amount $3,074
Tax Year 2020
Property Description
Snuggled just inside the Beltway ( 495) yet overlooks Lake and surrounded by trees. Lake Sequoia is a private 4.5 Acre that's stream fed plus has a waterfall. It is hard to believe there's such an incredible lake smack dab the beltway! Ideal location just off Rte 50/495 and 66 with the Mosaic District nearby for dining out and a snap to get to metro! Cozy wood burning fireplace can toast up the condo fairly quickly. Enjoying a fire while viewing the lake will be your own paradise There are 3 closets & a bay window in the master. Nice blinds on your bay window and both side windows. Straight back from the grassy area is a quaint Wooden Foot bridge that connects the 2 sides of the lake Partial lake view to the left, green space directly behind
Location
State VA
County Fairfax
Zoning 403
Direction West
Rooms
Other Rooms Living Room, Dining Room, Primary Bedroom, Kitchen
Main Level Bedrooms 1
Interior
Interior Features Dining Area, Entry Level Bedroom, Flat, Floor Plan - Open, Primary Bedroom - Bay Front, Primary Bath(s), Tub Shower, Walk-in Closet(s), Window Treatments, Wood Floors, Other
Hot Water Electric
Heating Heat Pump(s)
Cooling Central A/C, Heat Pump(s)
Flooring Hardwood, Partially Carpeted
Fireplaces Number 1
Fireplaces Type Fireplace - Glass Doors, Mantel(s), Other
Equipment Dishwasher, Disposal, Dryer, Dryer - Electric, Dryer - Front Loading, Exhaust Fan, Oven - Single, Refrigerator, Stove, Washer, Washer/Dryer Stacked, Water Heater
Furnishings No
Fireplace Y
Window Features Bay/Bow,Double Pane
Appliance Dishwasher, Disposal, Dryer, Dryer - Electric, Dryer - Front Loading, Exhaust Fan, Oven - Single, Refrigerator, Stove, Washer, Washer/Dryer Stacked, Water Heater
Heat Source Electric
Laundry Dryer In Unit, Main Floor, Washer In Unit
Exterior
Exterior Feature Deck(s)
Garage Spaces 3.0
Parking On Site 1
Utilities Available Cable TV Available, Multiple Phone Lines, Phone Available, Phone, Water Available, Sewer Available, Electric Available
Amenities Available Bike Trail, Club House, Common Grounds, Lake, Jog/Walk Path, Meeting Room, Party Room, Picnic Area, Pier/Dock, Pool - Outdoor, Reserved/Assigned Parking, Swimming Pool
Water Access N
View Garden/Lawn, Trees/Woods, Scenic Vista
Roof Type Asphalt
Street Surface Black Top,Paved
Accessibility Level Entry - Main
Porch Deck(s)
Road Frontage Private
Total Parking Spaces 3
Garage N
Building
Lot Description Backs - Open Common Area, Cul-de-sac, Landscaping, No Thru Street, Partly Wooded, Sloping, Open, Rear Yard, Secluded, Trees/Wooded, Other
Story 1
Unit Features Garden 1 - 4 Floors
Sewer Public Sewer
Water Public
Architectural Style Colonial, Contemporary, Unit/Flat
Level or Stories 1
Additional Building Above Grade, Below Grade
Structure Type Dry Wall
New Construction N
Schools
Elementary Schools Woodlawn
Middle Schools Jackson
High Schools Falls Church
School District Fairfax County Public Schools
Others
Pets Allowed Y
HOA Fee Include Common Area Maintenance,Ext Bldg Maint,Fiber Optics Available,Lawn Maintenance,Management,Pier/Dock Maintenance,Pool(s),Road Maintenance,Reserve Funds
Senior Community No
Tax ID 0503 25147592F
Ownership Condominium
Security Features Fire Detection System,Smoke Detector
Acceptable Financing Cash, Conventional, FHA, FHLMC, FNMA, VA
Horse Property N
Listing Terms Cash, Conventional, FHA, FHLMC, FNMA, VA
Financing Cash,Conventional,FHA,FHLMC,FNMA,VA
Special Listing Condition Standard
Pets Allowed Cats OK, Dogs OK, Number Limit
Read Less Info
Want to know what your home might be worth? Contact us for a FREE valuation!

Our team is ready to help you sell your home for the highest possible price ASAP

Bought with Cathy S D'Antuono • Coldwell Banker Realty
"My job is to find and attract mastery-based agents to the office, protect the culture, and make sure everyone is happy! "






