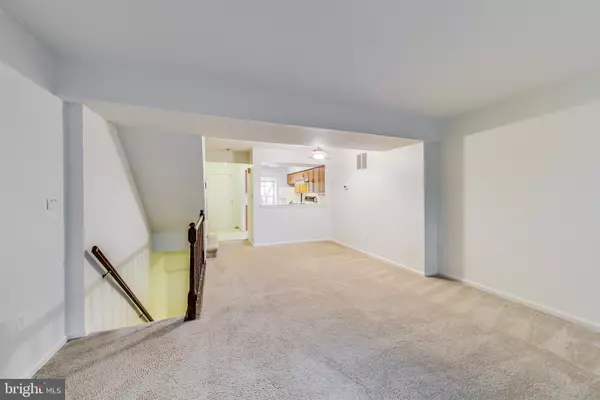$475,000
$475,000
For more information regarding the value of a property, please contact us for a free consultation.
2 Beds
4 Baths
1,680 SqFt
SOLD DATE : 06/25/2021
Key Details
Sold Price $475,000
Property Type Condo
Sub Type Condo/Co-op
Listing Status Sold
Purchase Type For Sale
Square Footage 1,680 sqft
Price per Sqft $282
Subdivision Saddle Ridge
MLS Listing ID MDMC759302
Sold Date 06/25/21
Style Colonial
Bedrooms 2
Full Baths 3
Half Baths 1
Condo Fees $377/mo
HOA Y/N N
Abv Grd Liv Area 1,120
Originating Board BRIGHT
Year Built 1985
Annual Tax Amount $5,138
Tax Year 2021
Property Description
Opportunity awaits in this well-maintained, and freshly painted brick home in a highly sought-after location easily accessible to Metro, public transportation, Rock Creek Park, and both Silver Spring and Bethesda hot-spots. Although tucked away in a quiet enclave that backs to woods, a short walk to Parkway Deli. ( a DC landmark), Rock Creek Sports Club, The Daily Dish to name a few. Sold in As-is condition and in need of kitchen updating, yet priced to leave room to "make it your own",. Featuring two primary bedroom suites upstairs, a living room w/fireplace that opens to a private patio overlooking woods that afford maximum privacy and serenity. The full basement has two fully finished rooms as well as a full bath, and full-height ceilings.
Location
State MD
County Montgomery
Zoning R20
Direction North
Rooms
Other Rooms Living Room, Dining Room, Kitchen
Basement Connecting Stairway, Partially Finished
Interior
Interior Features Carpet, Combination Dining/Living, Floor Plan - Open, Tub Shower
Hot Water Electric
Heating Heat Pump(s)
Cooling Central A/C
Flooring Carpet
Fireplaces Number 1
Equipment Built-In Microwave, Stove, Dishwasher, Disposal, Refrigerator, Dryer - Electric, Washer
Fireplace Y
Appliance Built-In Microwave, Stove, Dishwasher, Disposal, Refrigerator, Dryer - Electric, Washer
Heat Source Electric
Laundry Basement
Exterior
Amenities Available None
Water Access N
Roof Type Asphalt
Accessibility None
Garage N
Building
Story 3
Sewer Public Sewer
Water Public
Architectural Style Colonial
Level or Stories 3
Additional Building Above Grade, Below Grade
Structure Type Dry Wall
New Construction N
Schools
Elementary Schools Rock Creek Forest
Middle Schools Silver Creek
High Schools Bethesda-Chevy Chase
School District Montgomery County Public Schools
Others
HOA Fee Include Common Area Maintenance,Lawn Maintenance,Snow Removal,Trash,Ext Bldg Maint
Senior Community No
Tax ID 161302464971
Ownership Condominium
Acceptable Financing Cash, Conventional
Horse Property N
Listing Terms Cash, Conventional
Financing Cash,Conventional
Special Listing Condition Standard
Read Less Info
Want to know what your home might be worth? Contact us for a FREE valuation!

Our team is ready to help you sell your home for the highest possible price ASAP

Bought with Shailya P Macaya • Tara Properties, LLC
"My job is to find and attract mastery-based agents to the office, protect the culture, and make sure everyone is happy! "






