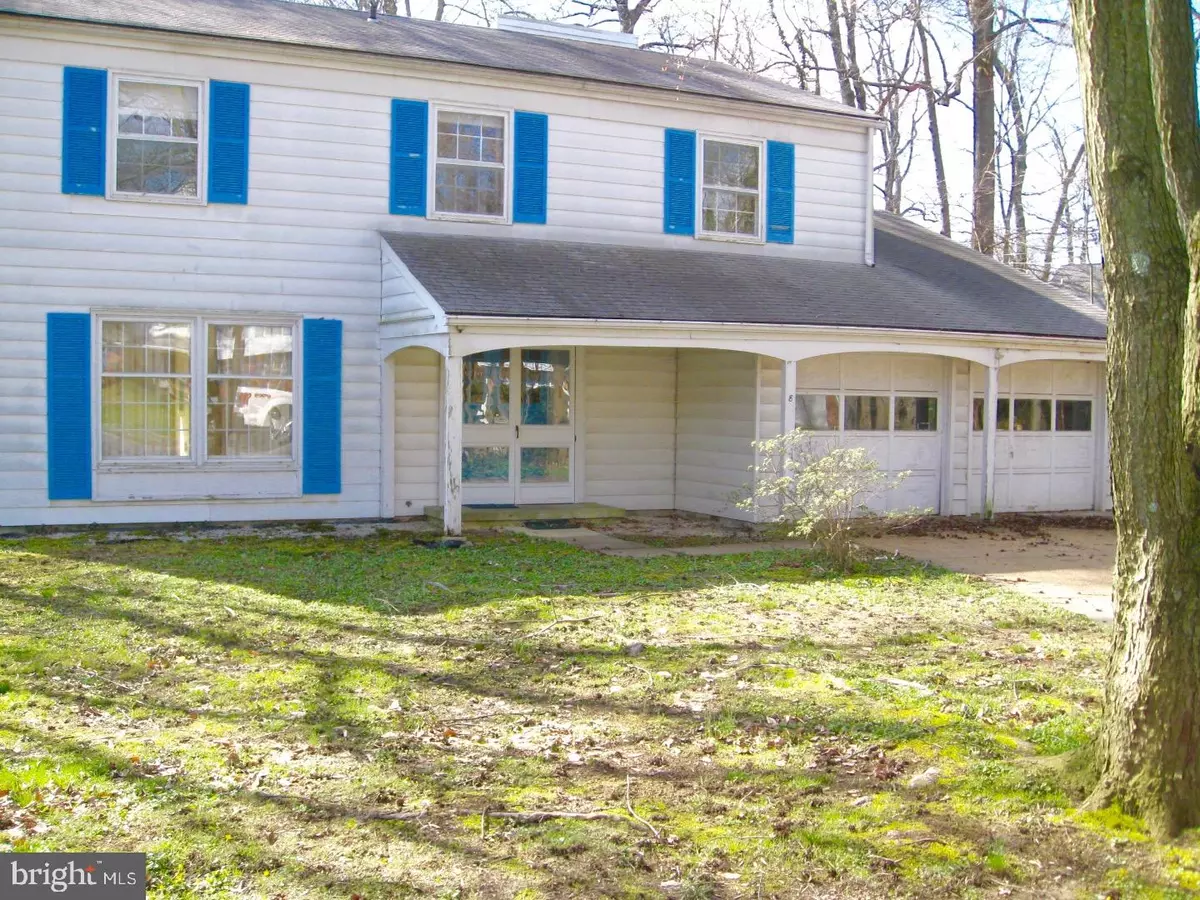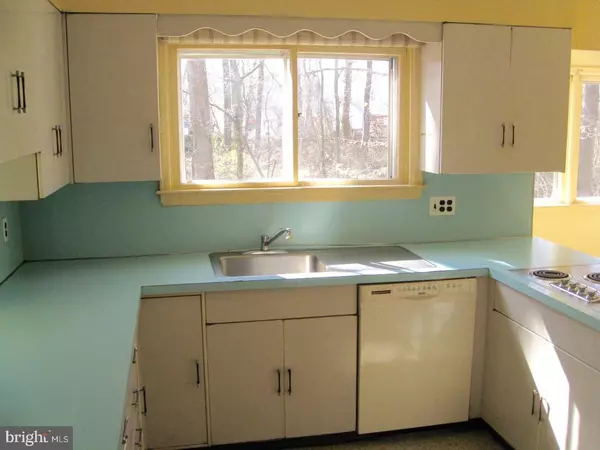$250,000
$259,900
3.8%For more information regarding the value of a property, please contact us for a free consultation.
4 Beds
3 Baths
2,450 SqFt
SOLD DATE : 06/01/2018
Key Details
Sold Price $250,000
Property Type Single Family Home
Sub Type Detached
Listing Status Sold
Purchase Type For Sale
Square Footage 2,450 sqft
Price per Sqft $102
Subdivision Cragmere Woods
MLS Listing ID 1000404648
Sold Date 06/01/18
Style Colonial
Bedrooms 4
Full Baths 2
Half Baths 1
HOA Y/N N
Abv Grd Liv Area 2,450
Originating Board TREND
Year Built 1960
Annual Tax Amount $2,337
Tax Year 2017
Lot Size 0.340 Acres
Acres 0.34
Lot Dimensions 45X123
Property Description
Location, location, location. This roomy 2400 square foot home is situated on a very private cul-de-sac in very desirable Cragmere Woods neighborhood conveniently located within minutes from schools, parks, restaurants, shopping, major highways and the train for an easy commute to Philly. This custom-built mid-century colonial features 4 bedrooms, plus a large upstairs laundry room, easily converted to a fifth bedroom, playroom, office, or gym. The large classic living room opens into the dining room which has extra large windows to enjoy the wood setting. The large kitchen includes a glass-enclosed breakfast nook which flows into the spacious family room. The wall of windows overlooking the woods and brook bring extraordinary light into the lovely room. The second floor offers a generous master bedroom suite, with bathroom, roomy shower, dressing area, sliding door closet and walk in closet. An additional three bedrooms, large laundry room with a long wall of closets, and a walk in storage space round out the second floor, which except for the laundry room has hardwood floors. A two car garage and extra wide driveway allows for plenty of parking. The basement is unfinished but both the walls and flooring have been freshly painted and ready for extra storage. In addition to this very clean basement there is a laundry area including set-tub ready for hook-up. This wonderful home needs some TLC and some of your personal updating but the setting is beautiful and the location is awesome.
Location
State DE
County New Castle
Area Brandywine (30901)
Zoning NC6.5
Rooms
Other Rooms Living Room, Dining Room, Primary Bedroom, Bedroom 2, Bedroom 3, Kitchen, Family Room, Bedroom 1, Laundry, Other
Basement Full, Unfinished
Interior
Interior Features Dining Area
Hot Water Natural Gas
Heating Gas, Forced Air
Cooling Central A/C
Flooring Wood, Vinyl
Fireplaces Number 1
Fireplaces Type Brick
Equipment Cooktop, Oven - Wall, Dishwasher, Disposal
Fireplace Y
Appliance Cooktop, Oven - Wall, Dishwasher, Disposal
Heat Source Natural Gas
Laundry Upper Floor, Basement
Exterior
Exterior Feature Patio(s)
Garage Spaces 4.0
Water Access N
Roof Type Shingle
Accessibility None
Porch Patio(s)
Attached Garage 2
Total Parking Spaces 4
Garage Y
Building
Lot Description Cul-de-sac, Trees/Wooded
Story 2
Foundation Brick/Mortar
Sewer Public Sewer
Water Public
Architectural Style Colonial
Level or Stories 2
Additional Building Above Grade
New Construction N
Schools
Elementary Schools Mount Pleasant
Middle Schools Springer
High Schools Brandywine
School District Brandywine
Others
Senior Community No
Tax ID 06-141.00-008
Ownership Fee Simple
Acceptable Financing Conventional
Listing Terms Conventional
Financing Conventional
Read Less Info
Want to know what your home might be worth? Contact us for a FREE valuation!

Our team is ready to help you sell your home for the highest possible price ASAP

Bought with Dennis Morgan • BHHS Fox & Roach-Malvern
"My job is to find and attract mastery-based agents to the office, protect the culture, and make sure everyone is happy! "






