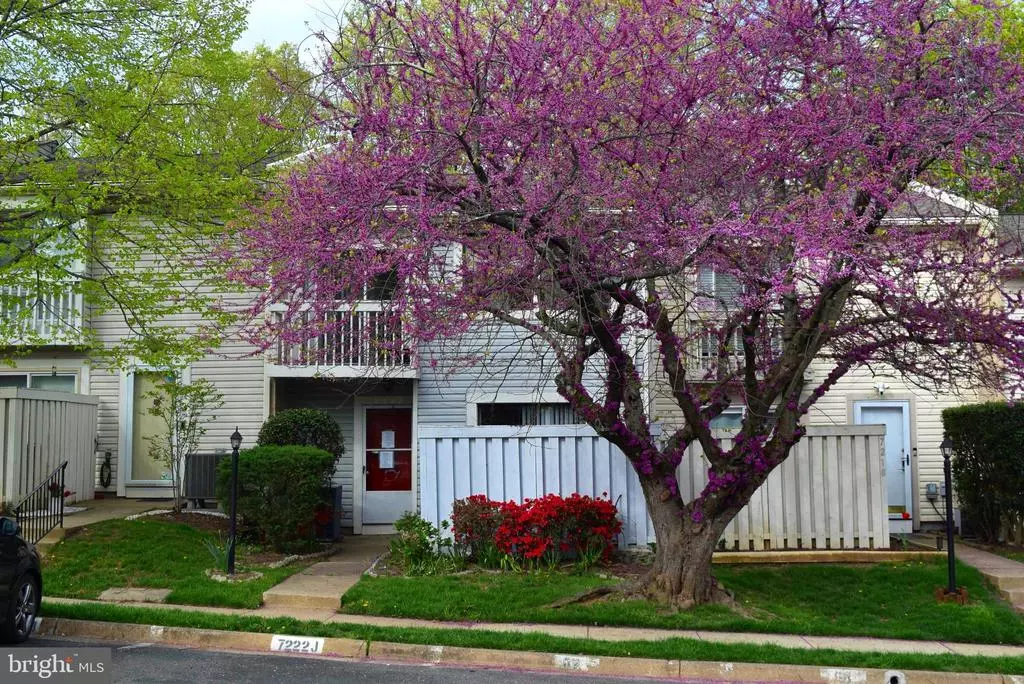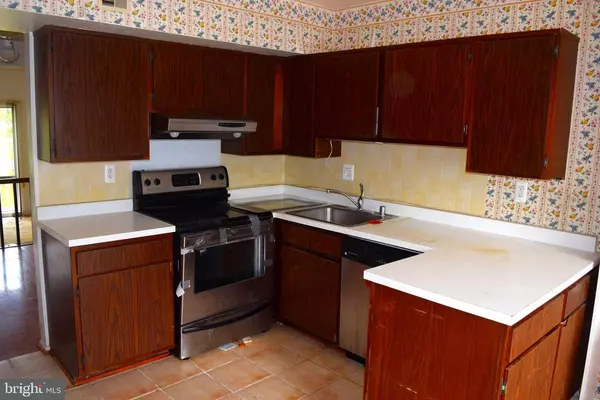$308,750
$325,000
5.0%For more information regarding the value of a property, please contact us for a free consultation.
3 Beds
3 Baths
1,408 SqFt
SOLD DATE : 06/25/2021
Key Details
Sold Price $308,750
Property Type Condo
Sub Type Condo/Co-op
Listing Status Sold
Purchase Type For Sale
Square Footage 1,408 sqft
Price per Sqft $219
Subdivision Bentley Village
MLS Listing ID VAFX1199228
Sold Date 06/25/21
Style Colonial
Bedrooms 3
Full Baths 2
Half Baths 1
Condo Fees $305/mo
HOA Y/N N
Abv Grd Liv Area 1,408
Originating Board BRIGHT
Year Built 1974
Annual Tax Amount $3,398
Tax Year 2020
Property Description
Located just off the Parkway and makes for an easy commute as well as everyday living. As you enter the home you will find the half bath on the left and the kitchen with table area on the right. From here you can access your fenced front yard. Beyond the kitchen is your dining area with wood floors that overlooks the sunken Family room with a balcony that overlooks the walk trail. As you enter the master bedroom suite you will pass a big closet as you enter the sitting area with yet another balcony as go to your raised sleeping area. The master bath area also has a large walk in closet. The hall bath on this level features a walk-in tub. In the basement you will find your laundry area as well as your mechanical systems. There is a lot to take in so grab your agent and schedule a showing today,. Agents, Review Agent Remarks for additional instructions. As of 5/15/21 Home is Fully Available again. No Offers Pending
Location
State VA
County Fairfax
Zoning 213
Rooms
Other Rooms Dining Room, Primary Bedroom, Bedroom 2, Bedroom 3, Kitchen, Family Room, Laundry, Primary Bathroom, Full Bath, Half Bath
Basement Interior Access, Partial, Poured Concrete
Interior
Interior Features Breakfast Area, Carpet, Ceiling Fan(s), Combination Dining/Living, Family Room Off Kitchen, Floor Plan - Open, Kitchen - Table Space
Hot Water Electric
Heating Forced Air
Cooling Central A/C
Fireplace N
Heat Source Electric
Laundry Basement
Exterior
Exterior Feature Balcony, Patio(s)
Garage Spaces 2.0
Parking On Site 1
Fence Privacy
Amenities Available Tot Lots/Playground
Water Access N
Accessibility None
Porch Balcony, Patio(s)
Total Parking Spaces 2
Garage N
Building
Story 3
Sewer Public Sewer
Water Public
Architectural Style Colonial
Level or Stories 3
Additional Building Above Grade, Below Grade
New Construction N
Schools
School District Fairfax County Public Schools
Others
HOA Fee Include Water,Sewer,Common Area Maintenance,Lawn Care Front
Senior Community No
Tax ID 0894 07 0027B
Ownership Condominium
Horse Property N
Special Listing Condition REO (Real Estate Owned)
Read Less Info
Want to know what your home might be worth? Contact us for a FREE valuation!

Our team is ready to help you sell your home for the highest possible price ASAP

Bought with Brian Doninger • RE/MAX Executives
"My job is to find and attract mastery-based agents to the office, protect the culture, and make sure everyone is happy! "






