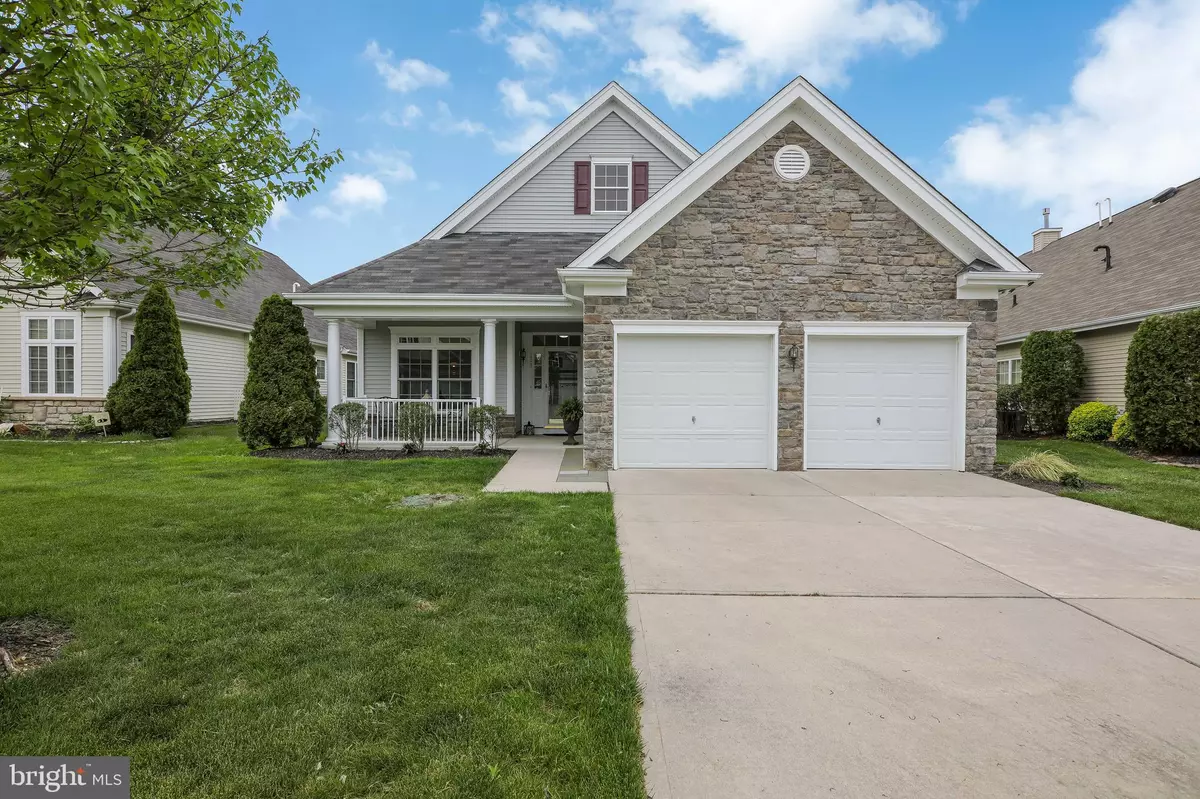$330,000
$319,900
3.2%For more information regarding the value of a property, please contact us for a free consultation.
2 Beds
2 Baths
1,678 SqFt
SOLD DATE : 06/22/2021
Key Details
Sold Price $330,000
Property Type Single Family Home
Sub Type Detached
Listing Status Sold
Purchase Type For Sale
Square Footage 1,678 sqft
Price per Sqft $196
Subdivision Village Grande At Ca
MLS Listing ID NJGL275012
Sold Date 06/22/21
Style Ranch/Rambler
Bedrooms 2
Full Baths 2
HOA Fees $212/mo
HOA Y/N Y
Abv Grd Liv Area 1,678
Originating Board BRIGHT
Year Built 2008
Annual Tax Amount $8,050
Tax Year 2020
Lot Size 6,273 Sqft
Acres 0.14
Lot Dimensions 0.00 x 0.00
Property Description
Welcome Home to one of the most desirable Communities in all of Gloucester County The Village Grande at Camelot a 55+ Adult Active Community! This Gorgeous BROOKHAVEN MODEL features 2 Bedrooms and 2 Full Baths with a 2 Car Attached Garage and a FRONT PORCH where you can enjoy your morning coffee! As you enter this Lovely Home notice the 9' Ceilings along with the OPEN CONCEPT Floor Plan here which leaves much to be desired! There is beautiful HARDWOOD FLOORING that flows mostly throughout the home minus the baths, Laundry and 2nd bedroom. Your Lovely Kitchen BOAST 42" MAPLE CABINETRY w/ CROWN MOLDING and GRANITE COUNTERTOPS, Tile Backsplash, Gas Cooking, Built-in Microwave, and Dishwasher, Pantry and all STAINLESS STEEL APPLIANCES STAY! Just off the Kitchen is the Breakfast Room over looking your Front Porch and at the other end of the kitchen is your Dining Room featuring nice size windows for lots of natural light. Your nice size Living Room has a view of your yard and features a ceiling fan. Your Master Suite Boast NEWER Beautiful Engineered HARDWOOD FLOORING that flows thru-out your 2 closets in which one is a Walk-In closet. Head into your Master Bath where you will find a KOHLER WHIRL POOL TUB, Double Sink Vanity with Maple Cabinetry and a Separate Tile Shower with Clear Glass Shower Doors! The 2nd Bedroom is of ample size with carpeting and a ceiling fan. There is a Full Hall Bath and a Laundry Room that is just off the Garage where you will find a FRONT LOADER Washer & Gas Dryer and they are included! Your Sunroom has SLIDING DOORS to Walkout where you can enjoy the shade while relaxing on your Patio with your Retractable SunSetter Motorized Covered Awning! The Garage is fully Sheet Rocked and Painted, there is 2 Insulated Garage Doors with 2 Garage Openers and there is adjustable shelving here too! This Home has been FRESHLY PAINTED INSIDE and all Ceiling Fans, light Fixtures and Blinds Stay! **** ONE YEAR HOME WARRANTY INCLUDED TOO!****This Active Adult Community at The Village Grande at Camelot has much to offer here. The Club House is Beautiful and offers a State of the art Fitness Gym, Library, Billiards, Card Room, Ball Room and multi purpose rooms. Many club Committees, social events and there are lots of activities here. too! Outside the Club House you will find a Outdoor Community Pool, Bocce Ball Court, Putting Green, beautiful walking Trails and stocked fishing Ponds truly something for everyone here which brings this Community together and makes this a desirable place to live! This home is conveniently located just one exit from the New Inspira Hospital, Shopping and a short commute to Philadelphia, Atlantic City or Delaware. ...This Active Adult Community at The Village Grande at Camelot has much to offer here. Don't wait call today for your personal tour!
Location
State NJ
County Gloucester
Area Glassboro Boro (20806)
Zoning R6
Rooms
Other Rooms Living Room, Dining Room, Primary Bedroom, Bedroom 2, Kitchen, Foyer, Breakfast Room, Sun/Florida Room, Laundry, Primary Bathroom, Full Bath
Main Level Bedrooms 2
Interior
Interior Features Attic/House Fan, Ceiling Fan(s), Carpet, Floor Plan - Open, Pantry, Primary Bath(s), Recessed Lighting, Stall Shower, Walk-in Closet(s), WhirlPool/HotTub, Wood Floors, Upgraded Countertops
Hot Water Natural Gas
Heating Forced Air
Cooling Central A/C, Ceiling Fan(s)
Flooring Hardwood, Tile/Brick, Carpet, Vinyl
Equipment Built-In Microwave, Dishwasher, Dryer - Front Loading, Oven/Range - Gas, Refrigerator, Stainless Steel Appliances, Washer - Front Loading, Water Heater - High-Efficiency
Fireplace N
Window Features Insulated
Appliance Built-In Microwave, Dishwasher, Dryer - Front Loading, Oven/Range - Gas, Refrigerator, Stainless Steel Appliances, Washer - Front Loading, Water Heater - High-Efficiency
Heat Source Natural Gas
Laundry Main Floor
Exterior
Exterior Feature Porch(es), Patio(s)
Parking Features Garage - Front Entry, Garage Door Opener, Inside Access
Garage Spaces 6.0
Utilities Available Cable TV, Under Ground
Amenities Available Community Center, Fitness Center, Game Room, Jog/Walk Path, Meeting Room, Pool - Outdoor, Retirement Community, Billiard Room, Putting Green
Water Access N
Roof Type Shingle
Accessibility None
Porch Porch(es), Patio(s)
Attached Garage 2
Total Parking Spaces 6
Garage Y
Building
Story 1
Foundation Slab
Sewer Public Sewer
Water Public
Architectural Style Ranch/Rambler
Level or Stories 1
Additional Building Above Grade, Below Grade
Structure Type Cathedral Ceilings,9'+ Ceilings
New Construction N
Schools
High Schools Glassboro H.S.
School District Glassboro Public Schools
Others
Pets Allowed Y
HOA Fee Include Common Area Maintenance,Lawn Maintenance,Snow Removal,Recreation Facility,Pool(s)
Senior Community Yes
Age Restriction 55
Tax ID 06-00197 03-00037
Ownership Fee Simple
SqFt Source Assessor
Acceptable Financing Cash, Conventional, FHA, VA
Listing Terms Cash, Conventional, FHA, VA
Financing Cash,Conventional,FHA,VA
Special Listing Condition Standard
Pets Allowed No Pet Restrictions
Read Less Info
Want to know what your home might be worth? Contact us for a FREE valuation!

Our team is ready to help you sell your home for the highest possible price ASAP

Bought with Jeffrey Weiserth • Keller Williams Realty - Washington Township
"My job is to find and attract mastery-based agents to the office, protect the culture, and make sure everyone is happy! "






