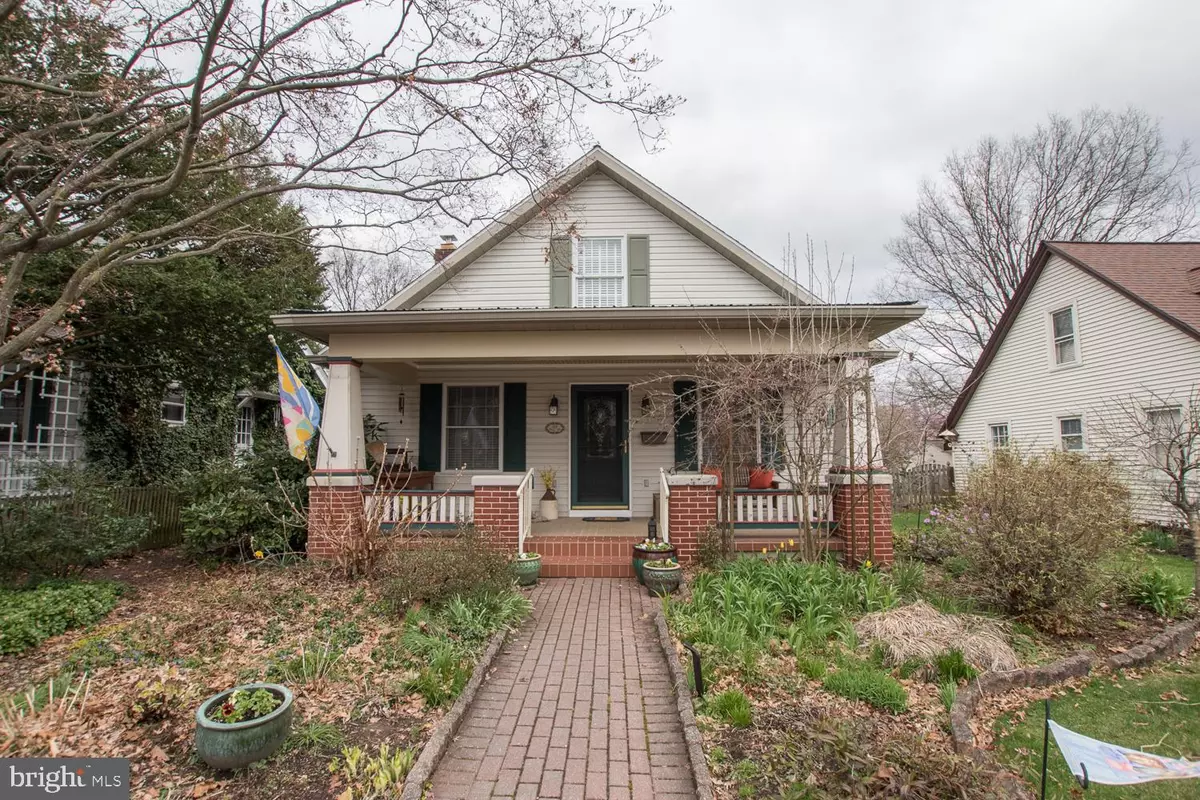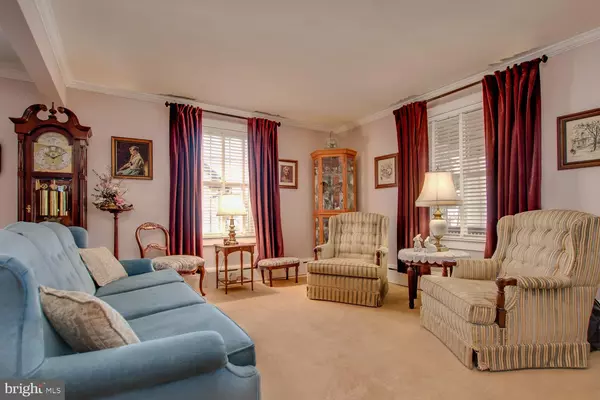$440,000
$459,900
4.3%For more information regarding the value of a property, please contact us for a free consultation.
3 Beds
2 Baths
2,502 SqFt
SOLD DATE : 05/31/2018
Key Details
Sold Price $440,000
Property Type Single Family Home
Sub Type Detached
Listing Status Sold
Purchase Type For Sale
Square Footage 2,502 sqft
Price per Sqft $175
Subdivision Hershey
MLS Listing ID 1000321162
Sold Date 05/31/18
Style Traditional
Bedrooms 3
Full Baths 2
HOA Y/N N
Abv Grd Liv Area 2,304
Originating Board BRIGHT
Year Built 1936
Annual Tax Amount $3,945
Tax Year 2018
Lot Size 7,405 Sqft
Acres 0.17
Property Description
This beautifully remodeled 2 story gem located in Hershey's desired Maple Ave offers 3+ BR, 2 full BA, eat in kitchen with SS appliances, ceramic tile, corian countertops, backsplash, island, pantry, crown molding throughout main level, dining room, living room, family room, central air, gas heat and 2 car garage. Home is very deceiving from the exterior but it offers a large semi-open floor plan. Enjoy the 4 seasons room, the covered front porch or the trex deck with electric awning overlooking a fenced and landscaped yard. LL offers a game/media room, laundry, workshop and hobby/craft room. Pride of ownership is evident in this home with new roof, new gas furnace, newer central air and multi zoned heat/ac. Seller offering a 1 yr HSA home warranty. Perfect location. Walk everywhere. So many possibilities with this great home. Don't miss this one!
Location
State PA
County Dauphin
Area Derry Twp (14024)
Zoning RESIDENTIAL
Rooms
Other Rooms Living Room, Dining Room, Bedroom 2, Kitchen, Game Room, Family Room, Bedroom 1, Sun/Florida Room, Utility Room, Workshop, Bathroom 1, Bonus Room, Hobby Room, Additional Bedroom
Basement Full
Main Level Bedrooms 1
Interior
Interior Features Breakfast Area, Built-Ins, Carpet, Ceiling Fan(s), Chair Railings, Crown Moldings, Dining Area, Entry Level Bedroom, Family Room Off Kitchen, Floor Plan - Open, Kitchen - Eat-In, Kitchen - Island, Window Treatments, Kitchen - Table Space, Recessed Lighting, Upgraded Countertops, Wainscotting
Hot Water Natural Gas
Heating Hot Water
Cooling Central A/C
Flooring Carpet, Laminated, Tile/Brick, Wood, Vinyl
Equipment Stainless Steel Appliances, Built-In Microwave, Dishwasher, Dryer, Oven/Range - Electric, Refrigerator, Washer
Fireplace N
Window Features Bay/Bow,Replacement,Insulated
Appliance Stainless Steel Appliances, Built-In Microwave, Dishwasher, Dryer, Oven/Range - Electric, Refrigerator, Washer
Heat Source Natural Gas
Laundry Lower Floor
Exterior
Exterior Feature Deck(s), Porch(es)
Parking Features Additional Storage Area, Garage - Rear Entry, Garage Door Opener
Garage Spaces 2.0
Fence Board
Water Access N
Roof Type Shingle
Accessibility None
Porch Deck(s), Porch(es)
Total Parking Spaces 2
Garage Y
Building
Lot Description Front Yard, Landscaping, Level, Rear Yard
Story 3
Sewer Public Sewer
Water Public
Architectural Style Traditional
Level or Stories 2
Additional Building Above Grade, Below Grade
New Construction N
Schools
Elementary Schools Hershey Primary Elementary
Middle Schools Hershey Middle School
High Schools Hershey High School
School District Derry Township
Others
Tax ID 24-019-014-000-0000
Ownership Fee Simple
SqFt Source Estimated
Acceptable Financing Cash, Conventional, FHA
Horse Property N
Listing Terms Cash, Conventional, FHA
Financing Cash,Conventional,FHA
Special Listing Condition Standard
Read Less Info
Want to know what your home might be worth? Contact us for a FREE valuation!

Our team is ready to help you sell your home for the highest possible price ASAP

Bought with Sharon Gallagher • Howard Hanna Company-Hershey
"My job is to find and attract mastery-based agents to the office, protect the culture, and make sure everyone is happy! "






