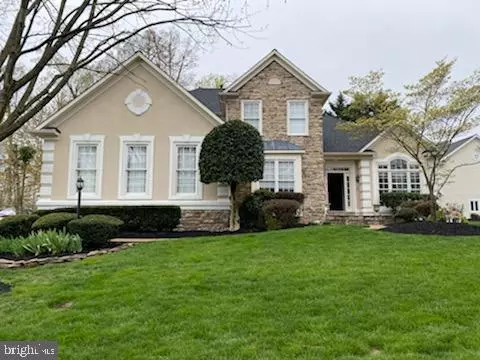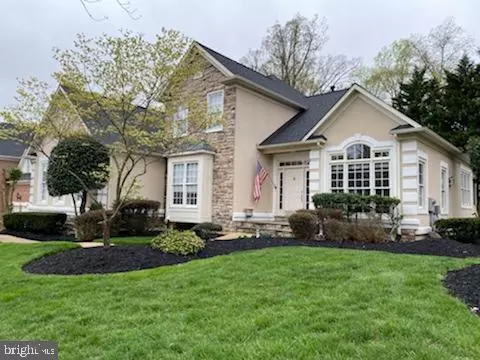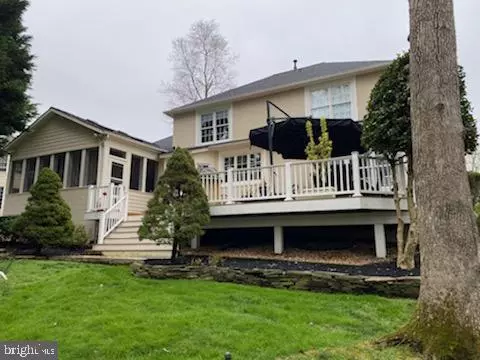$870,000
$850,000
2.4%For more information regarding the value of a property, please contact us for a free consultation.
5 Beds
5 Baths
4,980 SqFt
SOLD DATE : 05/24/2021
Key Details
Sold Price $870,000
Property Type Single Family Home
Sub Type Detached
Listing Status Sold
Purchase Type For Sale
Square Footage 4,980 sqft
Price per Sqft $174
Subdivision Lake Manassas
MLS Listing ID VAPW520858
Sold Date 05/24/21
Style Colonial
Bedrooms 5
Full Baths 4
Half Baths 1
HOA Fees $200/mo
HOA Y/N Y
Abv Grd Liv Area 3,130
Originating Board BRIGHT
Year Built 1998
Annual Tax Amount $7,908
Tax Year 2021
Lot Size 10,041 Sqft
Acres 0.23
Property Description
Absolutely Beautiful Colonial in Sought After Lake Manassas. A Gated Golf Course Community. 5 Bedroom, 4.5 Bathrooms is positioned on a premium golf course lot with golf course views as well as woods for privacy. Incredible Floor Plan Featuring A Main Level Master Suite. Hardwood Floors Throughout The Main Level. Gourmet Kitchen With Stainless Appliances, Center Island and Cabinets Galore. Breakfast Nook. Family Room With Double Sided Gas Fireplace. Formal Dining Room With Crown Molding. Study With French Doors and Double Sided Gas Fireplace. The Upper Level Features 4 Great Size Bedrooms and 2 Full Baths. The Walk Up Basement Includes a Large Rec Room, Full Bath, Kitchen/Laundry Room, Media Room and A Beautiful Custom Professional Office With A Walk Up Exit Door. Breathtaking Screened in Porch Perfect For 3 Seasons and Deck Overlooking Trees and Golf Course. Walking Distance To Restaurants and Shops. Come Stay Awhile.. Fall In Love and Make An Offer.
Location
State VA
County Prince William
Zoning RPC
Rooms
Other Rooms Living Room, Primary Bedroom, Sitting Room, Bedroom 2, Bedroom 3, Bedroom 4, Game Room, Family Room, Den, Breakfast Room, 2nd Stry Fam Ovrlk, Sun/Florida Room, Exercise Room, In-Law/auPair/Suite, Laundry, Mud Room, Office, Storage Room, Utility Room, Media Room, Bathroom 2, Bathroom 3, Attic, Bonus Room, Hobby Room, Primary Bathroom, Full Bath, Half Bath, Screened Porch
Basement Connecting Stairway, Fully Finished, Walkout Stairs
Main Level Bedrooms 1
Interior
Interior Features 2nd Kitchen, Carpet, Cedar Closet(s), Ceiling Fan(s), Central Vacuum, Chair Railings, Combination Dining/Living, Crown Moldings, Curved Staircase, Dining Area, Wood Floors, Other, Wainscotting, WhirlPool/HotTub, Walk-in Closet(s), Upgraded Countertops, Store/Office, Stall Shower, Sprinkler System, Skylight(s), Recessed Lighting, Primary Bath(s), Kitchen - Table Space, Kitchen - Island, Kitchen - Gourmet, Intercom, Formal/Separate Dining Room, Floor Plan - Open, Family Room Off Kitchen
Hot Water Natural Gas
Heating Forced Air, Central
Cooling Central A/C, Ceiling Fan(s), Heat Pump(s)
Flooring Carpet, Ceramic Tile, Hardwood
Fireplaces Number 1
Fireplaces Type Double Sided, Gas/Propane
Equipment Dishwasher, Disposal, Intercom, Microwave, Oven - Self Cleaning, Oven - Wall, Oven/Range - Electric, Refrigerator, Stainless Steel Appliances, Washer, Water Heater, Dryer
Fireplace Y
Window Features Screens,Insulated,Double Pane
Appliance Dishwasher, Disposal, Intercom, Microwave, Oven - Self Cleaning, Oven - Wall, Oven/Range - Electric, Refrigerator, Stainless Steel Appliances, Washer, Water Heater, Dryer
Heat Source Natural Gas
Laundry Lower Floor
Exterior
Exterior Feature Deck(s)
Parking Features Garage - Front Entry, Oversized, Additional Storage Area
Garage Spaces 2.0
Water Access N
View Garden/Lawn, Trees/Woods, Golf Course
Roof Type Asphalt,Shingle
Accessibility 2+ Access Exits
Porch Deck(s)
Attached Garage 2
Total Parking Spaces 2
Garage Y
Building
Lot Description Landscaping, Rear Yard, Other
Story 3
Sewer Public Sewer
Water Public
Architectural Style Colonial
Level or Stories 3
Additional Building Above Grade, Below Grade
Structure Type 9'+ Ceilings,Cathedral Ceilings,Dry Wall
New Construction N
Schools
School District Prince William County Public Schools
Others
Senior Community No
Tax ID 7296-79-0033
Ownership Fee Simple
SqFt Source Assessor
Security Features Carbon Monoxide Detector(s),Main Entrance Lock,Smoke Detector
Special Listing Condition Standard
Read Less Info
Want to know what your home might be worth? Contact us for a FREE valuation!

Our team is ready to help you sell your home for the highest possible price ASAP

Bought with Carl Goran Olsson • TTR Sotheby's International Realty
"My job is to find and attract mastery-based agents to the office, protect the culture, and make sure everyone is happy! "






