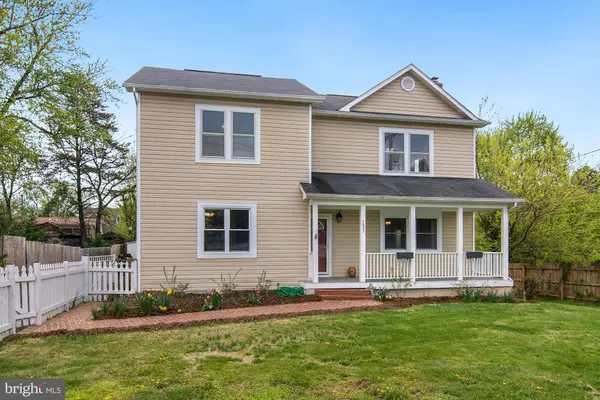$780,000
$790,000
1.3%For more information regarding the value of a property, please contact us for a free consultation.
5 Beds
4 Baths
2,695 SqFt
SOLD DATE : 05/17/2021
Key Details
Sold Price $780,000
Property Type Single Family Home
Sub Type Detached
Listing Status Sold
Purchase Type For Sale
Square Footage 2,695 sqft
Price per Sqft $289
Subdivision None Available
MLS Listing ID VAFX1193048
Sold Date 05/17/21
Style Farmhouse/National Folk
Bedrooms 5
Full Baths 4
HOA Y/N N
Abv Grd Liv Area 1,852
Originating Board BRIGHT
Year Built 1956
Annual Tax Amount $6,406
Tax Year 2021
Lot Size 0.586 Acres
Acres 0.59
Property Description
A Tranquil Back Yard Oasis Awaits You! * Renovated Detached Farmhouse Located on a Flat .5 Acre+ Lot * Wood Floors on Upper Levels * Open Kitchen w/ Stainless Appliances, Granite Counters & Island * Upstairs Bedroom Level Features Walk-In Closet, New Closet Organization System, W/D * Lower Level Wet Bar, Bonus Room/Playroom & Spacious Pantry in Basement, plus Au Pair Bedroom and Full Bath * 2 HVAC Zones * New Fence in Front Yard & 2020 Greenhouse Installation * Enjoy Numerous Fruit Trees Including: Apple, Cherry, Peach, Pear, Blueberry & Pomegranate * Huge Back Porch, Detached Shed for Extra Storage, Paved Driveway * No HOA * 3 Block Walk to Rose Hill Shopping Center with Safeway * Near Old Town Alexandria, Kingstowne & Two Metro Stations * See 3-D Tour * ALL OFFERS DUE BY 4/18/2021 FOR SAME-DAY REVIEW BY SELLER
Location
State VA
County Fairfax
Zoning 130
Rooms
Basement Fully Finished, Interior Access, Outside Entrance, Sump Pump, Walkout Stairs, Windows
Main Level Bedrooms 1
Interior
Interior Features Breakfast Area, Ceiling Fan(s), Combination Kitchen/Dining, Crown Moldings, Dining Area, Entry Level Bedroom, Floor Plan - Open, Kitchen - Island, Primary Bath(s), Recessed Lighting, Upgraded Countertops, Walk-in Closet(s), Wet/Dry Bar, Wood Floors, Pantry
Hot Water Electric
Heating Forced Air
Cooling Central A/C, Ceiling Fan(s)
Flooring Ceramic Tile, Wood
Equipment Built-In Microwave, Dishwasher, Oven/Range - Electric, Refrigerator, Stainless Steel Appliances, Washer
Furnishings No
Fireplace N
Window Features Double Pane
Appliance Built-In Microwave, Dishwasher, Oven/Range - Electric, Refrigerator, Stainless Steel Appliances, Washer
Heat Source Electric
Laundry Upper Floor
Exterior
Exterior Feature Deck(s), Porch(es)
Fence Fully
Water Access N
Accessibility Other
Porch Deck(s), Porch(es)
Garage N
Building
Story 3
Sewer Public Sewer
Water Public
Architectural Style Farmhouse/National Folk
Level or Stories 3
Additional Building Above Grade, Below Grade
New Construction N
Schools
Elementary Schools Rose Hill
Middle Schools Twain
High Schools Edison
School District Fairfax County Public Schools
Others
Pets Allowed Y
Senior Community No
Tax ID 0823 01 0011
Ownership Fee Simple
SqFt Source Assessor
Acceptable Financing Cash, Conventional, FHA, VA
Horse Property N
Listing Terms Cash, Conventional, FHA, VA
Financing Cash,Conventional,FHA,VA
Special Listing Condition Standard
Pets Allowed Dogs OK, Cats OK
Read Less Info
Want to know what your home might be worth? Contact us for a FREE valuation!

Our team is ready to help you sell your home for the highest possible price ASAP

Bought with Jorge M Najarro • Pearson Smith Realty, LLC
"My job is to find and attract mastery-based agents to the office, protect the culture, and make sure everyone is happy! "






