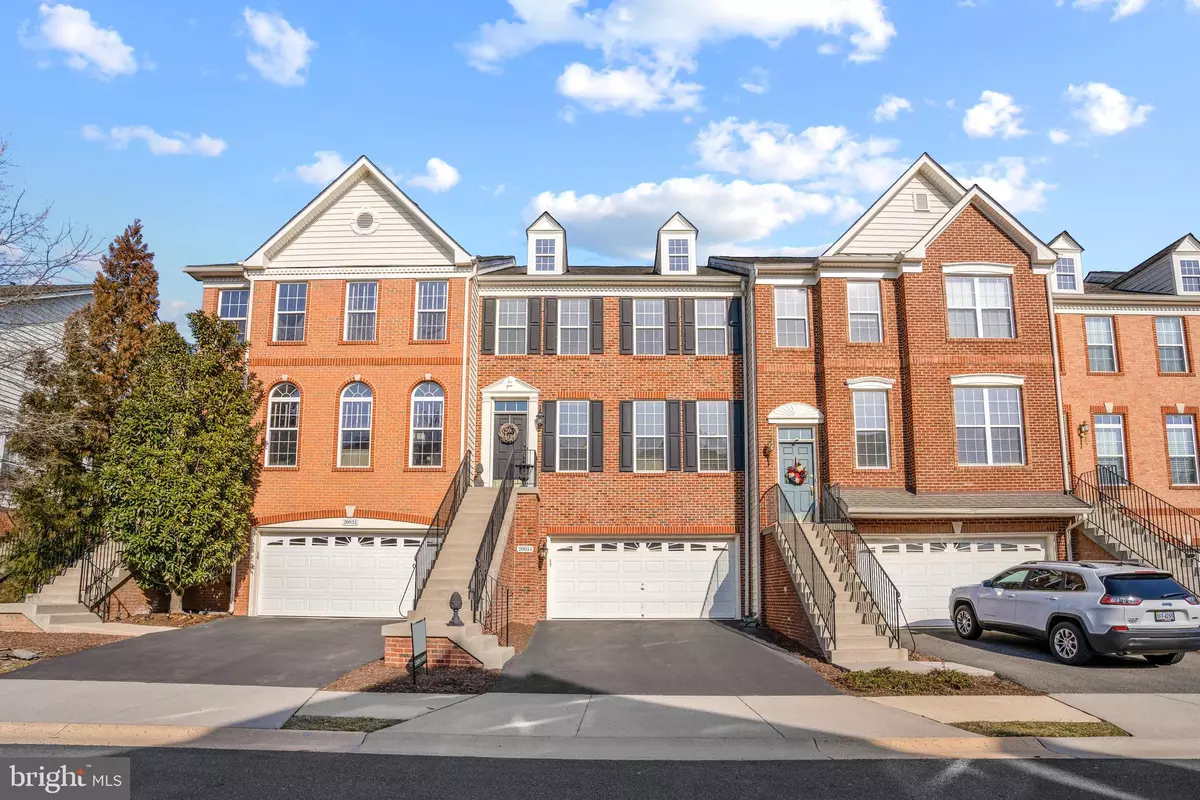$650,000
$595,000
9.2%For more information regarding the value of a property, please contact us for a free consultation.
3 Beds
4 Baths
2,757 SqFt
SOLD DATE : 04/15/2021
Key Details
Sold Price $650,000
Property Type Townhouse
Sub Type Interior Row/Townhouse
Listing Status Sold
Purchase Type For Sale
Square Footage 2,757 sqft
Price per Sqft $235
Subdivision Belmont Country Club
MLS Listing ID VALO432372
Sold Date 04/15/21
Style Contemporary,Traditional
Bedrooms 3
Full Baths 3
Half Baths 1
HOA Fees $272/mo
HOA Y/N Y
Abv Grd Liv Area 2,757
Originating Board BRIGHT
Year Built 2006
Annual Tax Amount $5,184
Tax Year 2021
Lot Size 2,614 Sqft
Acres 0.06
Property Description
Take a former model home, spice it up with sublime Italian tile, natural stone pillars, and electrifying Edison bulbs and this more than move-in-ready luxury home is one of the best values in Loudoun County. Upon entry through the main floor doorway, you are invited into an open living and dining room that's perfect for entertaining. The woodwork and trim throughout the home is elegant, yet unpretentious. Design elements punctuate the space throughout. Continuing toward the rear of the home is a gourmet kitchen with granite countertops, stainless steel appliances, and Italian tile backsplash. The kitchen is open to a spacious family room with a gas fireplace and a large dining area with tons of natural light. Step out onto the deck to enjoy an evening in front of the fire pit while enjoying the peaceful wooded backdrop. Upstairs you will find a large primary bedroom with decorative shelves, a sitting area, and a soaring cathedral ceiling. There are two generously sized walk-in closets and en-suite bathroom with a soaking tub, double vanity, and separate shower. The two other bedrooms on this level also have cathedral ceilings and share the nicely appointed hall bathroom. Did we mention the washer and dryer are conveniently located upstairs with the bedrooms? Heading to the lower level takes you to a grand recreation room with additional space for a game room, workout zone, guest sleeping area, or home office, which opens to a shaded patio. A full bathroom on this level is convenient for guests or a post-workout shower. The 2-car garage is extra wide and has an additional storage room. All of this, and we haven't even mentioned that the HOA includes Internet, Cable, lawn maintenance, and so much more. A choice of membership plans to the Belmont Country Club can include golf, pool access, fitness center, tennis, dining, and many more social and recreational activities. This gorgeous meticulously maintained Belmont Country Club townhome in the Riverside High School pyramid lives large and must be seen to be believed. Be sure to check out the 3D tour, floorplans, and video before scheduling your tour today.
Location
State VA
County Loudoun
Zoning 19
Direction West
Rooms
Other Rooms Living Room, Dining Room, Primary Bedroom, Bedroom 2, Bedroom 3, Kitchen, Family Room, Foyer, Breakfast Room, Laundry, Office, Recreation Room, Storage Room, Primary Bathroom, Full Bath, Half Bath
Basement Walkout Level, Fully Finished
Interior
Interior Features Breakfast Area, Carpet, Family Room Off Kitchen, Floor Plan - Open, Floor Plan - Traditional, Kitchen - Gourmet, Kitchen - Island, Wood Floors, Window Treatments, Dining Area, Recessed Lighting, Skylight(s), Soaking Tub, Upgraded Countertops
Hot Water Natural Gas
Heating Forced Air, Heat Pump(s)
Cooling Central A/C
Fireplaces Number 1
Equipment Built-In Microwave, Built-In Range, Dishwasher, Disposal, Dryer, Washer, Water Heater
Fireplace Y
Appliance Built-In Microwave, Built-In Range, Dishwasher, Disposal, Dryer, Washer, Water Heater
Heat Source Natural Gas
Exterior
Exterior Feature Deck(s), Patio(s)
Parking Features Additional Storage Area, Built In, Garage - Front Entry, Garage Door Opener, Inside Access, Oversized
Garage Spaces 4.0
Amenities Available Fitness Center, Gated Community, Golf Club, Golf Course, Golf Course Membership Available, Club House, Common Grounds, Dining Rooms, Day Care, Community Center, Hot tub, Pool - Outdoor, Swimming Pool, Tennis Courts, Tot Lots/Playground
Water Access N
View Trees/Woods
Accessibility None
Porch Deck(s), Patio(s)
Attached Garage 2
Total Parking Spaces 4
Garage Y
Building
Story 3
Sewer Public Sewer
Water Public
Architectural Style Contemporary, Traditional
Level or Stories 3
Additional Building Above Grade, Below Grade
New Construction N
Schools
Elementary Schools Newton-Lee
Middle Schools Belmont Ridge
High Schools Riverside
School District Loudoun County Public Schools
Others
HOA Fee Include Cable TV,High Speed Internet,Trash,Common Area Maintenance,Snow Removal,Insurance,Reserve Funds,Lawn Maintenance
Senior Community No
Tax ID 115491431000
Ownership Fee Simple
SqFt Source Assessor
Security Features Security Gate,24 hour security
Acceptable Financing Cash, Conventional, FHA, VA
Listing Terms Cash, Conventional, FHA, VA
Financing Cash,Conventional,FHA,VA
Special Listing Condition Standard
Read Less Info
Want to know what your home might be worth? Contact us for a FREE valuation!

Our team is ready to help you sell your home for the highest possible price ASAP

Bought with Eldad Moraru • Compass
"My job is to find and attract mastery-based agents to the office, protect the culture, and make sure everyone is happy! "






