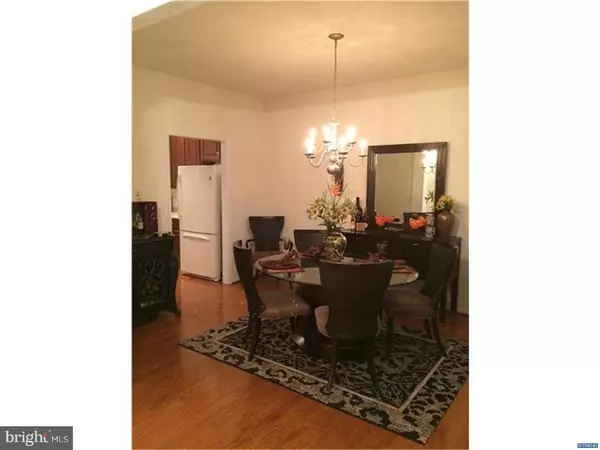$320,000
$329,900
3.0%For more information regarding the value of a property, please contact us for a free consultation.
3 Beds
3 Baths
1,977 SqFt
SOLD DATE : 03/22/2017
Key Details
Sold Price $320,000
Property Type Single Family Home
Sub Type Detached
Listing Status Sold
Purchase Type For Sale
Square Footage 1,977 sqft
Price per Sqft $161
Subdivision Bay Crossing
MLS Listing ID 1001705624
Sold Date 03/22/17
Style Contemporary
Bedrooms 3
Full Baths 2
Half Baths 1
HOA Fees $251/ann
HOA Y/N Y
Abv Grd Liv Area 1,977
Originating Board TREND
Year Built 2005
Annual Tax Amount $1,017
Tax Year 2015
Lot Size 3,920 Sqft
Acres 0.09
Lot Dimensions 0X
Property Description
Enticing Bay Crossing 55+ Community! Fascinating & Beautifully Maintained Home! Bay Crossing is a Prominent Community that offers the amenities that are much sought after in Lewes, including a pool, tennis, community center, fitness center, game room and more! This home is sweetly nestled next to a cul-de-sac! It backs to the golf course boasting a tranquil lightly treed view from the screened porch. From shiny hardwoods to corian style countertops, this home boasts upgrades & luxuries! The first floor shows off hardwoods, a vaulted ceiling, gorgeous squared columns, picturesque picture molding, open concept floorplan, exceptionally spacious closets and an expansive master suite! The master suite showcases a 4 piece luxury bath ensemble and an extensive walk in closet! The elegant staircase leads to a unique upper level that not only features two ample bedrooms and a large main bath, but, also unveils a fun loft!
Location
State DE
County Sussex
Area Lewes Rehoboth Hundred (31009)
Zoning AGRES
Rooms
Other Rooms Living Room, Dining Room, Primary Bedroom, Bedroom 2, Kitchen, Bedroom 1
Interior
Interior Features Primary Bath(s), Butlers Pantry, Ceiling Fan(s), Breakfast Area
Hot Water Natural Gas
Heating Gas, Forced Air
Cooling Central A/C
Flooring Wood, Fully Carpeted
Fireplaces Number 1
Fireplace Y
Heat Source Natural Gas
Laundry Main Floor
Exterior
Exterior Feature Porch(es)
Garage Spaces 2.0
Utilities Available Cable TV
Amenities Available Swimming Pool
Water Access N
Roof Type Shingle
Accessibility None
Porch Porch(es)
Attached Garage 2
Total Parking Spaces 2
Garage Y
Building
Story 2
Foundation Concrete Perimeter
Sewer Public Sewer
Water Public
Architectural Style Contemporary
Level or Stories 2
Additional Building Above Grade
New Construction N
Schools
School District Cape Henlopen
Others
HOA Fee Include Pool(s)
Senior Community Yes
Tax ID 334-06.00-1508.00
Ownership Fee Simple
Read Less Info
Want to know what your home might be worth? Contact us for a FREE valuation!

Our team is ready to help you sell your home for the highest possible price ASAP

Bought with Lee Ann Wilkinson • BHHS HomeServices Gallo Realty
"My job is to find and attract mastery-based agents to the office, protect the culture, and make sure everyone is happy! "






