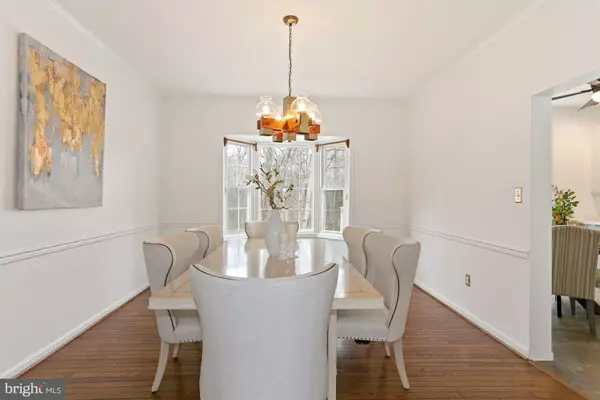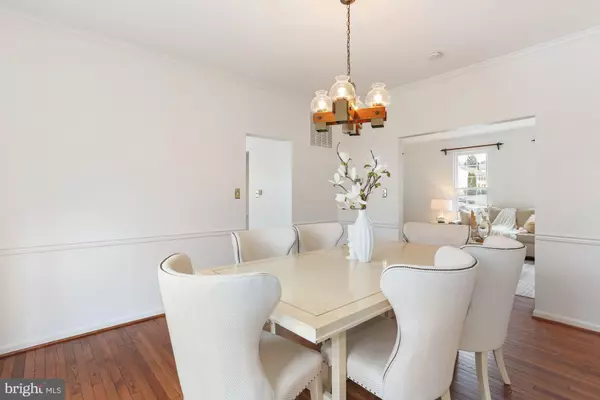$880,000
$850,000
3.5%For more information regarding the value of a property, please contact us for a free consultation.
4 Beds
3 Baths
2,575 SqFt
SOLD DATE : 04/09/2021
Key Details
Sold Price $880,000
Property Type Single Family Home
Sub Type Detached
Listing Status Sold
Purchase Type For Sale
Square Footage 2,575 sqft
Price per Sqft $341
Subdivision Timber Ridge
MLS Listing ID VAFX1187626
Sold Date 04/09/21
Style Colonial
Bedrooms 4
Full Baths 2
Half Baths 1
HOA Fees $50/ann
HOA Y/N Y
Abv Grd Liv Area 2,575
Originating Board BRIGHT
Year Built 1987
Annual Tax Amount $7,458
Tax Year 2021
Lot Size 0.425 Acres
Acres 0.42
Property Description
Just renovated! This picture-perfect home, nestled on a quiet cul de sac in Fairfax Station, is situated on a large homesite that backs to woods and a 100 yr flood plain, so nothing can be built to obstruct the view and privacy! In fact, the outdoor space may become your favorite feature, with a large deck and inground pool, perfect for family cookouts, pool parties with friends, and finding the big dipper on a clear summer night. The home chef will enjoy cooking in the completely updated kitchen with stainless steel appliances, quartz countertops, and a center island with a cooktop. The traditional floor plan on the main level offers a formal dining room & living room, a cozy family room with a gas fireplace, and a home office with built-ins. On the upper level, you will find four generous bedrooms and two full baths including the primary bedroom with a spacious walk-in closet and newly updated primary bath offering all the amenities one could expect including a soaking tub, separate shower, and double vanity. The unfinished walk-out basement with direct access to the pool deck provides an opportunity to expand, and currently hosts a workshop area, storage area, and a rough-in for a bathroom. Enjoy the wonderful location of this home, within a few miles of the appointed schools, close to local shopping centers for daily errands, and several common areas for exercising and fishing. Easy commuter access to Ft Belvoir, the Pentagon, Crystal City, and DC.
Location
State VA
County Fairfax
Zoning 302
Rooms
Other Rooms Living Room, Dining Room, Primary Bedroom, Bedroom 2, Bedroom 3, Bedroom 4, Kitchen, Family Room, Foyer, Breakfast Room, Primary Bathroom, Full Bath, Half Bath
Basement Outside Entrance, Interior Access, Rough Bath Plumb, Walkout Level, Unfinished
Interior
Interior Features Breakfast Area, Built-Ins, Carpet, Ceiling Fan(s), Chair Railings, Combination Kitchen/Dining, Dining Area, Family Room Off Kitchen, Floor Plan - Traditional, Formal/Separate Dining Room, Kitchen - Eat-In, Kitchen - Island, Pantry, Primary Bath(s), Recessed Lighting, Stall Shower, Tub Shower, Upgraded Countertops, Walk-in Closet(s), Wood Stove, Crown Moldings
Hot Water Natural Gas
Heating Heat Pump(s)
Cooling Central A/C, Ceiling Fan(s)
Flooring Hardwood, Carpet
Fireplaces Number 1
Fireplaces Type Brick, Gas/Propane
Equipment Cooktop, Dishwasher, Disposal, Dryer, Dryer - Front Loading, Oven - Double, Oven - Wall, Oven/Range - Electric, Range Hood, Refrigerator, Stainless Steel Appliances, Washer - Front Loading, Washer
Fireplace Y
Window Features Atrium,Bay/Bow
Appliance Cooktop, Dishwasher, Disposal, Dryer, Dryer - Front Loading, Oven - Double, Oven - Wall, Oven/Range - Electric, Range Hood, Refrigerator, Stainless Steel Appliances, Washer - Front Loading, Washer
Heat Source Natural Gas
Laundry Upper Floor
Exterior
Exterior Feature Deck(s), Patio(s)
Parking Features Garage Door Opener, Garage - Front Entry, Inside Access
Garage Spaces 2.0
Fence Rear
Pool In Ground
Amenities Available Tot Lots/Playground, Basketball Courts, Jog/Walk Path
Water Access N
View Trees/Woods
Accessibility None
Porch Deck(s), Patio(s)
Attached Garage 2
Total Parking Spaces 2
Garage Y
Building
Lot Description Backs to Trees, Cul-de-sac
Story 3
Sewer Public Sewer
Water Public
Architectural Style Colonial
Level or Stories 3
Additional Building Above Grade, Below Grade
Structure Type 9'+ Ceilings,Vaulted Ceilings
New Construction N
Schools
Elementary Schools Silverbrook
Middle Schools South County
High Schools South County
School District Fairfax County Public Schools
Others
HOA Fee Include Common Area Maintenance,Snow Removal
Senior Community No
Tax ID 0974 07 0051
Ownership Fee Simple
SqFt Source Assessor
Security Features Exterior Cameras
Special Listing Condition Standard
Read Less Info
Want to know what your home might be worth? Contact us for a FREE valuation!

Our team is ready to help you sell your home for the highest possible price ASAP

Bought with Virginia L Hoang • Pearson Smith Realty, LLC
"My job is to find and attract mastery-based agents to the office, protect the culture, and make sure everyone is happy! "






