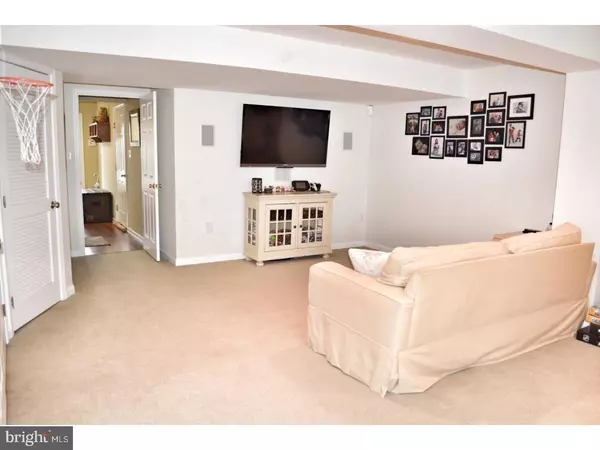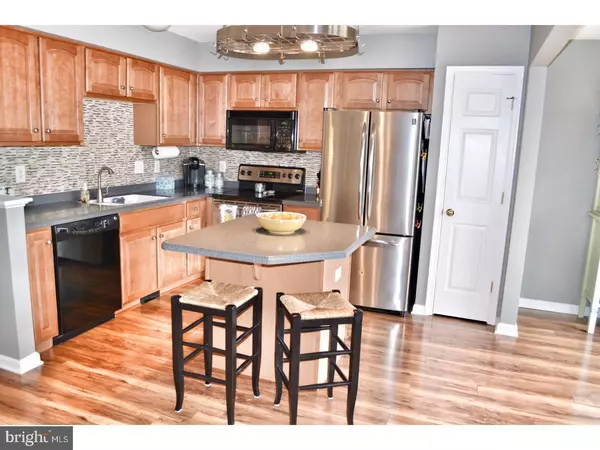$245,000
$245,000
For more information regarding the value of a property, please contact us for a free consultation.
3 Beds
3 Baths
2,020 SqFt
SOLD DATE : 06/30/2017
Key Details
Sold Price $245,000
Property Type Townhouse
Sub Type Interior Row/Townhouse
Listing Status Sold
Purchase Type For Sale
Square Footage 2,020 sqft
Price per Sqft $121
Subdivision Coventry Glen
MLS Listing ID 1003193925
Sold Date 06/30/17
Style Colonial
Bedrooms 3
Full Baths 2
Half Baths 1
HOA Fees $90/mo
HOA Y/N Y
Abv Grd Liv Area 2,020
Originating Board TREND
Year Built 2006
Annual Tax Amount $5,366
Tax Year 2017
Lot Size 2,260 Sqft
Acres 0.05
Lot Dimensions 0X0
Property Description
Immaculate 3 bedroom 2.5 bath town-home now available in the Desirable Coventry Glen community. This popular Fairfield model has had multiple structural expansions made while being built giving you endless possibilities of doing your personal decor and purpose of each room. The entry level has an expansive family room for entertaining, play or office area. A powder room with upgraded fixtures and laundry room complete this level. Wait, did I mention the walkout that opens up to a stone patio. The second floor has a bump out for a breakfast/ morning area while the front of the home has an expansive LR/DR combination. The kitchen boasts lots of counter space, back-splash and upgraded lighting. Continuing to the third floor your will find The Master Bedroom which features a full bath with stall shower,double bowl vanity,and a walk-in closet. The other 2 bedrooms are a good size and are serviced by the full hall bath. Roomy closets abound. Tastefully done. This house should not be overlooked in your search. Square footage includes lower level walk-out. This home has a central vac and is wired for surround sound in the lower level. Attic has lots of storage. Other amenities include 2 playgrounds, sidewalks, street lighting and additional parking throughout the community. Located in award winning Owen J. Roberts School District. USDA 100% FINANCING IS AVAILABLE. Easy access to shopping, Rts. 100, 422 and 724, *Home was built with 8ft deep, full 19ft wide bump out to all three levels at the rear of the home.
Location
State PA
County Chester
Area East Coventry Twp (10318)
Zoning R3
Rooms
Other Rooms Living Room, Dining Room, Primary Bedroom, Bedroom 2, Kitchen, Family Room, Bedroom 1, Laundry, Other, Attic
Basement Full, Fully Finished
Interior
Interior Features Primary Bath(s), Kitchen - Island, Butlers Pantry, Ceiling Fan(s), Central Vacuum, Kitchen - Eat-In
Hot Water Natural Gas
Heating Gas, Forced Air
Cooling Central A/C
Flooring Wood, Fully Carpeted, Tile/Brick
Equipment Cooktop, Built-In Range, Oven - Self Cleaning
Fireplace N
Appliance Cooktop, Built-In Range, Oven - Self Cleaning
Heat Source Natural Gas
Laundry Basement
Exterior
Exterior Feature Deck(s)
Garage Spaces 2.0
Utilities Available Cable TV
Water Access N
Roof Type Pitched,Shingle
Accessibility None
Porch Deck(s)
Attached Garage 1
Total Parking Spaces 2
Garage Y
Building
Lot Description Level, Rear Yard
Story 2
Foundation Concrete Perimeter
Sewer Public Sewer
Water Public
Architectural Style Colonial
Level or Stories 2
Additional Building Above Grade
Structure Type 9'+ Ceilings
New Construction N
Schools
Middle Schools Owen J Roberts
High Schools Owen J Roberts
School District Owen J Roberts
Others
HOA Fee Include Common Area Maintenance,Snow Removal,Trash
Senior Community No
Tax ID 18-01 -0548
Ownership Fee Simple
Security Features Security System
Acceptable Financing Conventional, VA, FHA 203(b)
Listing Terms Conventional, VA, FHA 203(b)
Financing Conventional,VA,FHA 203(b)
Read Less Info
Want to know what your home might be worth? Contact us for a FREE valuation!

Our team is ready to help you sell your home for the highest possible price ASAP

Bought with Sandra Obendorfer • Glocker & Company-Boyertown
"My job is to find and attract mastery-based agents to the office, protect the culture, and make sure everyone is happy! "






