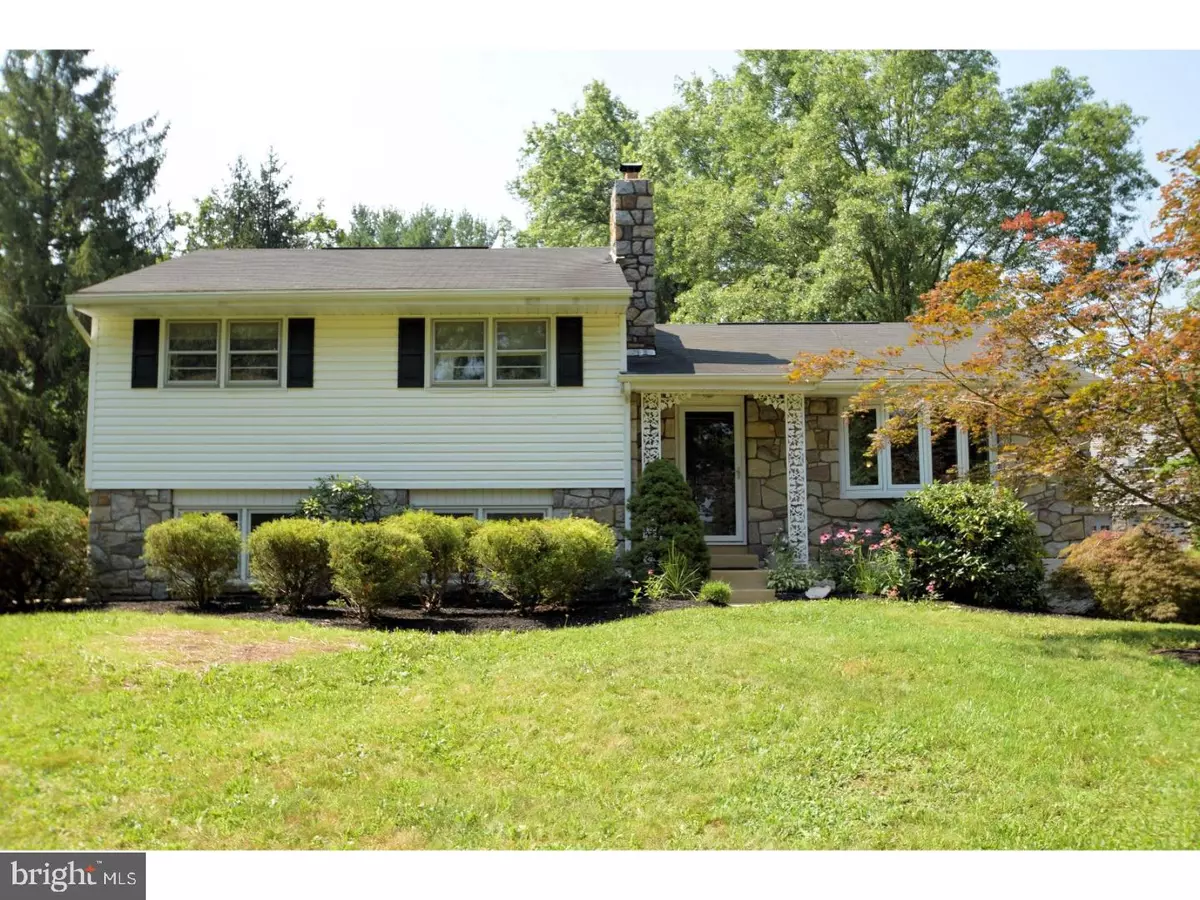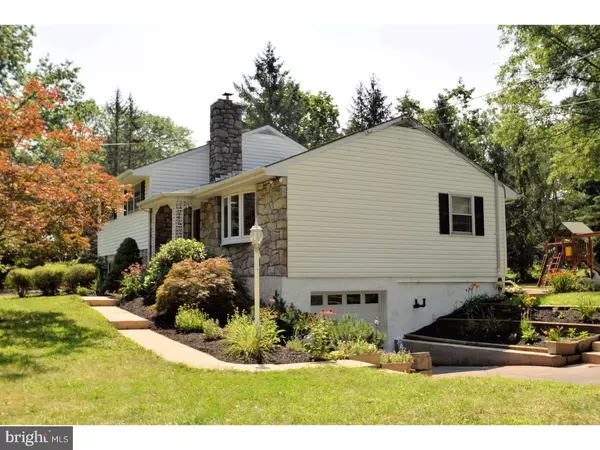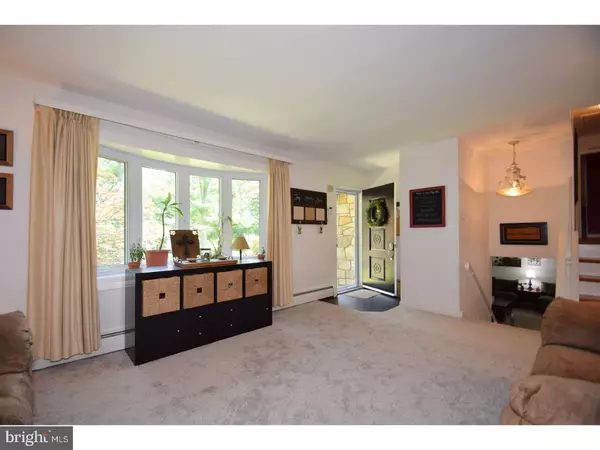$252,000
$250,000
0.8%For more information regarding the value of a property, please contact us for a free consultation.
3 Beds
2 Baths
2,072 SqFt
SOLD DATE : 09/08/2017
Key Details
Sold Price $252,000
Property Type Single Family Home
Sub Type Detached
Listing Status Sold
Purchase Type For Sale
Square Footage 2,072 sqft
Price per Sqft $121
Subdivision Pleasant View Acre
MLS Listing ID 1003171085
Sold Date 09/08/17
Style Colonial,Split Level
Bedrooms 3
Full Baths 2
HOA Y/N N
Abv Grd Liv Area 2,072
Originating Board TREND
Year Built 1968
Annual Tax Amount $5,685
Tax Year 2017
Lot Size 0.413 Acres
Acres 0.41
Lot Dimensions 131
Property Description
Welcome to this 3 bedroom 2 bath Split-level in Lower Pottsgrove township. So much to offer!! Corner property that is located in a dead end street. Lots of new improvements to the home. New shed set up for electric. All season room includes ceramic heating and air-conditioning. New carpets and home has been freshly painted in some rooms. Updated kitchen features Craftmaid cabinetry with soft touch feature, and pantry. GE profile convection double oven, GE profile dishwasher, and Kitchen Aid refrigerator. Granite sink, ceramic tile back splash. Coffee bar and island. Hardwood flooring in bedroom areas. Updated upstairs bath, with ceramic tile flooring and deep soaker tub. Large family Room with Harman pellet stove and auto thermostat. Office area, all season room that adds additional living space. Great back yard, 16 x 11 paver patio with hot tub. 26 X 24 play yard. Interior and exterior Drainage systems. Professionally landscaped.
Location
State PA
County Montgomery
Area Lower Pottsgrove Twp (10642)
Zoning R2
Direction Northeast
Rooms
Other Rooms Living Room, Dining Room, Primary Bedroom, Bedroom 2, Kitchen, Family Room, Bedroom 1, Laundry, Other, Attic
Basement Partial, Unfinished, Drainage System
Interior
Interior Features Kitchen - Island, Butlers Pantry, Ceiling Fan(s), Water Treat System, Stall Shower, Breakfast Area
Hot Water Oil
Heating Oil, Hot Water, Baseboard, Zoned
Cooling Central A/C
Flooring Wood, Fully Carpeted, Vinyl, Tile/Brick
Fireplaces Number 1
Fireplaces Type Stone
Equipment Built-In Range, Oven - Double, Oven - Self Cleaning, Dishwasher, Refrigerator, Disposal, Built-In Microwave
Fireplace Y
Window Features Bay/Bow,Replacement
Appliance Built-In Range, Oven - Double, Oven - Self Cleaning, Dishwasher, Refrigerator, Disposal, Built-In Microwave
Heat Source Oil
Laundry Basement
Exterior
Exterior Feature Patio(s), Porch(es)
Parking Features Inside Access
Garage Spaces 4.0
Utilities Available Cable TV
Water Access N
Roof Type Shingle
Accessibility None
Porch Patio(s), Porch(es)
Attached Garage 1
Total Parking Spaces 4
Garage Y
Building
Lot Description Corner, Cul-de-sac, Level, Front Yard, Rear Yard, SideYard(s)
Story Other
Foundation Concrete Perimeter
Sewer Public Sewer
Water Well
Architectural Style Colonial, Split Level
Level or Stories Other
Additional Building Above Grade, Shed
New Construction N
Schools
High Schools Pottsgrove Senior
School District Pottsgrove
Others
Senior Community No
Tax ID 42-00-01072-002
Ownership Fee Simple
Security Features Security System
Acceptable Financing Conventional, VA, FHA 203(b)
Listing Terms Conventional, VA, FHA 203(b)
Financing Conventional,VA,FHA 203(b)
Read Less Info
Want to know what your home might be worth? Contact us for a FREE valuation!

Our team is ready to help you sell your home for the highest possible price ASAP

Bought with Suzanne Kunda • Freestyle Real Estate LLC
"My job is to find and attract mastery-based agents to the office, protect the culture, and make sure everyone is happy! "






