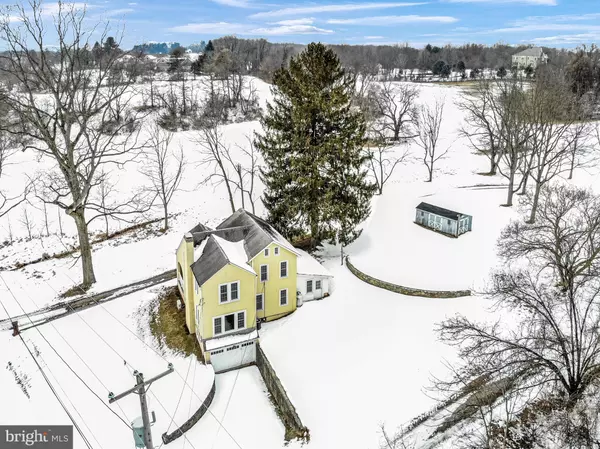$550,000
$495,000
11.1%For more information regarding the value of a property, please contact us for a free consultation.
3 Beds
3 Baths
1,952 SqFt
SOLD DATE : 04/01/2021
Key Details
Sold Price $550,000
Property Type Single Family Home
Sub Type Detached
Listing Status Sold
Purchase Type For Sale
Square Footage 1,952 sqft
Price per Sqft $281
Subdivision Miles Spring
MLS Listing ID PACT529414
Sold Date 04/01/21
Style Farmhouse/National Folk
Bedrooms 3
Full Baths 2
Half Baths 1
HOA Y/N N
Abv Grd Liv Area 1,952
Originating Board BRIGHT
Year Built 1900
Annual Tax Amount $5,245
Tax Year 2020
Lot Size 5.800 Acres
Acres 5.8
Lot Dimensions 0.00 x 0.00
Property Description
For the lover of historic charm, who also wants all of today's modern conveniences, this is home is ideal for you! This single farmhouse homestead is situated on 5.8 picturesque acres in the highly coveted Unionville Chadds Ford School District. Enter the home via the formal living room, with stunning hardwood floors, built-ins and a gas fireplace. Follow the stunning hardwood floors into the recently updated dining room and kitchen area. The eat-in-kitchen boasts counter seating, new countertops, cabinets, backsplash and stainless-steel appliances. Directly off the kitchen is a large, convenient mud room with exterior access and contains the washer/dryer and sink. An updated powder room completes the first level. Continue up the sweeping staircase to the second level which you find three, large bedrooms and an updated full, hall bathroom. The charm of the hardwood floors continues on this level. The phenomenal main bedroom suite includes an ample built in storage and a stunning bathroom. The recent updates include-replacement windows, HVAC system, central air conditioning and a new electrical panel. In addition to the updates, the home also offers a one-car garage and a shed for additional storage options. It is a very short distance to downtown Unionville and the three area Unionville schools. A short ride will take you in to Kennett Square and all its shopping, restaurants and attractions. This one-of-a-kind home offers the perfect combination of history, character, modern luxuries, and location. Be sure to view the virtual tour, floor plans, and schedule a showing today.
Location
State PA
County Chester
Area East Marlborough Twp (10361)
Zoning R10
Rooms
Other Rooms Living Room, Dining Room, Primary Bedroom, Bedroom 2, Bedroom 3, Kitchen, Mud Room
Basement Full, Unfinished
Interior
Interior Features Attic, Breakfast Area, Ceiling Fan(s), Kitchen - Eat-In, Water Treat System, Wood Floors
Hot Water Electric
Heating Forced Air
Cooling Central A/C
Flooring Hardwood, Laminated
Fireplaces Number 1
Fireplaces Type Insert, Gas/Propane
Equipment Built-In Microwave, Dishwasher, Dryer - Electric, Washer, Stainless Steel Appliances, Refrigerator
Fireplace Y
Window Features Replacement
Appliance Built-In Microwave, Dishwasher, Dryer - Electric, Washer, Stainless Steel Appliances, Refrigerator
Heat Source Oil
Laundry Main Floor
Exterior
Exterior Feature Porch(es)
Parking Features Garage - Side Entry
Garage Spaces 4.0
Utilities Available Cable TV
Water Access N
Roof Type Pitched,Shingle
Accessibility None
Porch Porch(es)
Attached Garage 1
Total Parking Spaces 4
Garage Y
Building
Story 2
Foundation Stone
Sewer On Site Septic
Water Well
Architectural Style Farmhouse/National Folk
Level or Stories 2
Additional Building Above Grade, Below Grade
New Construction N
Schools
School District Unionville-Chadds Ford
Others
Senior Community No
Tax ID 61-02 -0133
Ownership Fee Simple
SqFt Source Assessor
Acceptable Financing Cash, Conventional
Listing Terms Cash, Conventional
Financing Cash,Conventional
Special Listing Condition Standard
Read Less Info
Want to know what your home might be worth? Contact us for a FREE valuation!

Our team is ready to help you sell your home for the highest possible price ASAP

Bought with Jessica A Enochs • Compass RE
"My job is to find and attract mastery-based agents to the office, protect the culture, and make sure everyone is happy! "






