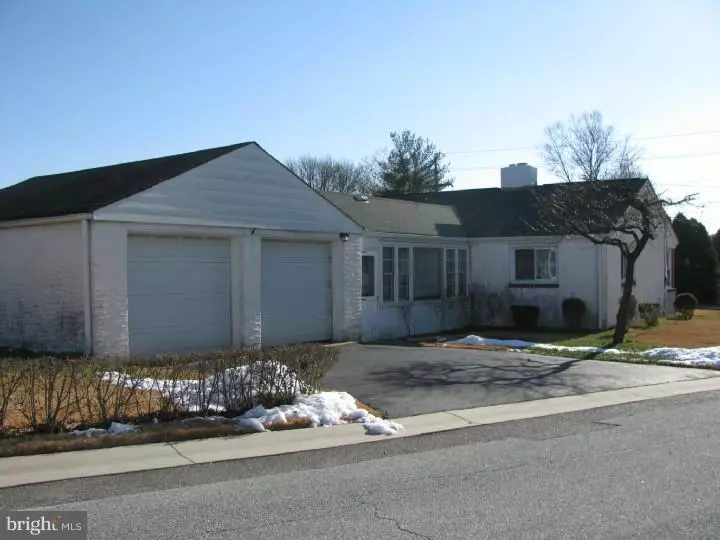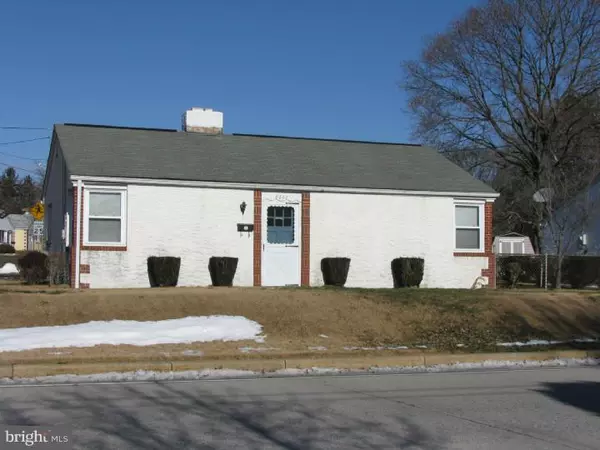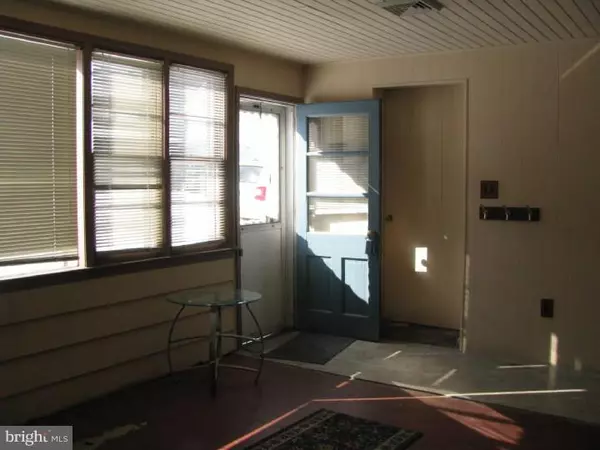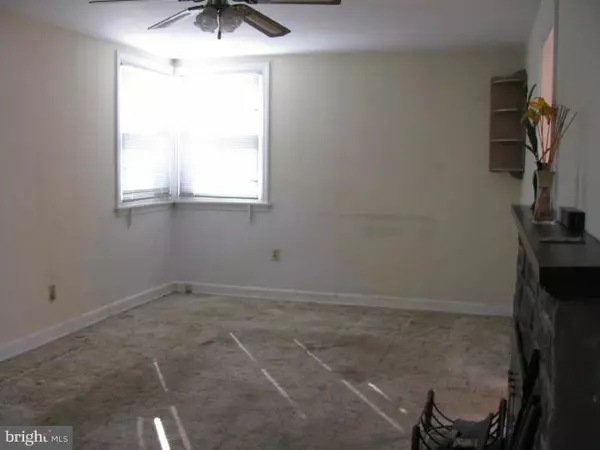$115,000
$134,900
14.8%For more information regarding the value of a property, please contact us for a free consultation.
3 Beds
2 Baths
1,450 SqFt
SOLD DATE : 03/14/2014
Key Details
Sold Price $115,000
Property Type Single Family Home
Sub Type Detached
Listing Status Sold
Purchase Type For Sale
Square Footage 1,450 sqft
Price per Sqft $79
Subdivision Stoney Crest
MLS Listing ID 1002812774
Sold Date 03/14/14
Style Ranch/Rambler
Bedrooms 3
Full Baths 1
Half Baths 1
HOA Y/N N
Abv Grd Liv Area 1,450
Originating Board TREND
Year Built 1949
Annual Tax Amount $1,383
Tax Year 2013
Lot Size 5,663 Sqft
Acres 0.13
Lot Dimensions 66X111
Property Description
This single story RANCH home is NOT an REO and NOT a short sale! Owner has recently completed some big ticket items that will benefit the new owner for years to come. A brand NEW ROOF and a brand NEW GAS FURNACE were just installed. Add some elbow grease, flooring and paint and you have a fantastic home at an unbelievably low price. The two car attached garage is sure to please in this price range. Three spacious bedrooms and the main bedroom has a private powder room and good closet space. The breezeway affords easy access from the garage or driveway and is added living space. The living room features a cozy fireplace. The kitchen is in good condition with its farmhouse style sink and all appliances are included. The separate utility room/laundry area includes that brand new furnace and a washer and dryer. The corner lot provides easy access and a usable side yard area. This home has been in the family for years, but now it is time to turn it over to a new owner. Looking for an affordable home with some great features, well look no more! You decide, great owner occupant home, great investment home. We think it is both. Seller is selling As-Is, Inspections for Buyer's informational purposes only. Breezeway is being considered as the Family Room.
Location
State DE
County New Castle
Area Elsmere/Newport/Pike Creek (30903)
Zoning NC5
Rooms
Other Rooms Living Room, Primary Bedroom, Bedroom 2, Kitchen, Family Room, Bedroom 1, Laundry, Attic
Interior
Interior Features Primary Bath(s), Ceiling Fan(s), Kitchen - Eat-In
Hot Water Natural Gas
Heating Gas, Forced Air
Cooling Central A/C
Flooring Fully Carpeted, Tile/Brick
Fireplaces Number 1
Equipment Built-In Range, Refrigerator
Fireplace Y
Appliance Built-In Range, Refrigerator
Heat Source Natural Gas
Laundry Main Floor
Exterior
Exterior Feature Breezeway
Parking Features Inside Access, Garage Door Opener, Oversized
Garage Spaces 4.0
Water Access N
Accessibility None
Porch Breezeway
Attached Garage 2
Total Parking Spaces 4
Garage Y
Building
Lot Description Corner
Story 1
Sewer Public Sewer
Water Public
Architectural Style Ranch/Rambler
Level or Stories 1
Additional Building Above Grade
New Construction N
Schools
School District Red Clay Consolidated
Others
Tax ID 07-034.20-350
Ownership Fee Simple
Acceptable Financing Conventional
Listing Terms Conventional
Financing Conventional
Read Less Info
Want to know what your home might be worth? Contact us for a FREE valuation!

Our team is ready to help you sell your home for the highest possible price ASAP

Bought with Daniel Logan • Patterson-Schwartz-Hockessin
"My job is to find and attract mastery-based agents to the office, protect the culture, and make sure everyone is happy! "






