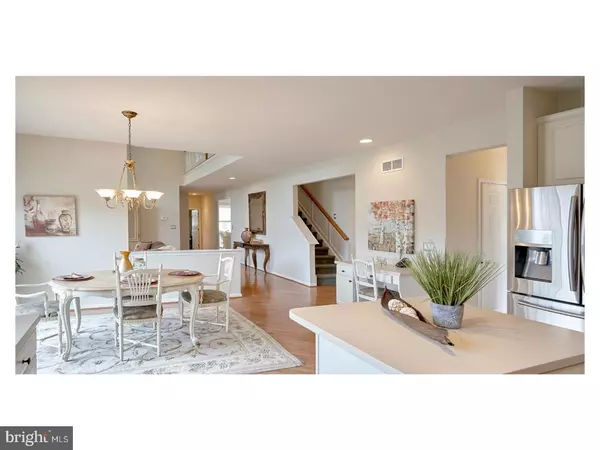$523,000
$529,000
1.1%For more information regarding the value of a property, please contact us for a free consultation.
4 Beds
3 Baths
3,532 SqFt
SOLD DATE : 05/29/2018
Key Details
Sold Price $523,000
Property Type Single Family Home
Sub Type Detached
Listing Status Sold
Purchase Type For Sale
Square Footage 3,532 sqft
Price per Sqft $148
Subdivision Coventry Glen
MLS Listing ID 1004551931
Sold Date 05/29/18
Style Colonial
Bedrooms 4
Full Baths 2
Half Baths 1
HOA Y/N N
Abv Grd Liv Area 3,532
Originating Board TREND
Year Built 2000
Annual Tax Amount $12,148
Tax Year 2017
Lot Size 0.690 Acres
Acres 0.69
Lot Dimensions 86X220
Property Description
Stunning Chandler model on a picture perfect cul-de-sac location! Bright and spacious entryway leads to formal living room and dining rooms with gleaming hardwood flooring and custom millwork throughout. Family Room features a two story vaulted ceiling and is open to the gourmet kitchen, and dressed with floor to ceiling windows and a lovely gas fireplace. Gourmet kitchen with 42" recessed panel cabinets, tumbled marble back splash, Corian counters, under cabinet lighting, center island and oversized butler's pantry. The expanded breakfast room has glass sliders that lead to the two-tiered EP Henry paver patio, and beautiful lush backyard. Handsome library, laundry room & half bath complete the first floor. The Master bedroom suite boasts a dramatic tray ceiling, large sitting room & two walk-in closets. Updated master bath with his & her sinks, soaking tub & stall shower. At the end of the hallway you'll find a huge guest suite complete with a bedroom and sitting area, which makes for a perfect in-law suite. Two additional bedrooms and full bath complete the second floor. Walk out basement with nearly 10' ft ceilings adds significant storage space and makes the perfect "game room" should you wish to finish. Brand new roof with 30 year warranty (12/2016), new Rheen upstairs HVAC & exterior compressor (6/2015). Living, dining, family, kitchen, hallways & upstairs baths have been freshly painted (4/2017). Come fall in love and make an offer on this stunningly beautiful home today! Click on video icon to see AMAZING 3D VIRTUAL TOUR!
Location
State NJ
County Burlington
Area Lumberton Twp (20317)
Zoning RAR2
Rooms
Other Rooms Living Room, Dining Room, Primary Bedroom, Bedroom 2, Bedroom 3, Kitchen, Family Room, Bedroom 1, Laundry, Other
Basement Full, Unfinished, Outside Entrance
Interior
Interior Features Primary Bath(s), Kitchen - Island, Butlers Pantry, Ceiling Fan(s), Sprinkler System, Stall Shower, Kitchen - Eat-In
Hot Water Natural Gas
Heating Gas, Forced Air
Cooling Central A/C
Flooring Wood, Fully Carpeted, Tile/Brick
Fireplaces Number 1
Fireplaces Type Marble, Gas/Propane
Equipment Built-In Range, Dishwasher, Disposal, Built-In Microwave
Fireplace Y
Appliance Built-In Range, Dishwasher, Disposal, Built-In Microwave
Heat Source Natural Gas
Laundry Main Floor
Exterior
Exterior Feature Patio(s)
Parking Features Inside Access, Garage Door Opener
Garage Spaces 5.0
Utilities Available Cable TV
Water Access N
Roof Type Pitched,Shingle
Accessibility None
Porch Patio(s)
Attached Garage 2
Total Parking Spaces 5
Garage Y
Building
Lot Description Cul-de-sac, Level, Front Yard, Rear Yard
Story 2
Sewer Public Sewer
Water Public
Architectural Style Colonial
Level or Stories 2
Additional Building Above Grade
Structure Type Cathedral Ceilings,9'+ Ceilings
New Construction N
Schools
School District Lumberton Township Public Schools
Others
Senior Community No
Tax ID 17-00033 08-00018
Ownership Fee Simple
Acceptable Financing Conventional
Listing Terms Conventional
Financing Conventional
Read Less Info
Want to know what your home might be worth? Contact us for a FREE valuation!

Our team is ready to help you sell your home for the highest possible price ASAP

Bought with Anna M DeCristofaro • Coldwell Banker Realty
"My job is to find and attract mastery-based agents to the office, protect the culture, and make sure everyone is happy! "






