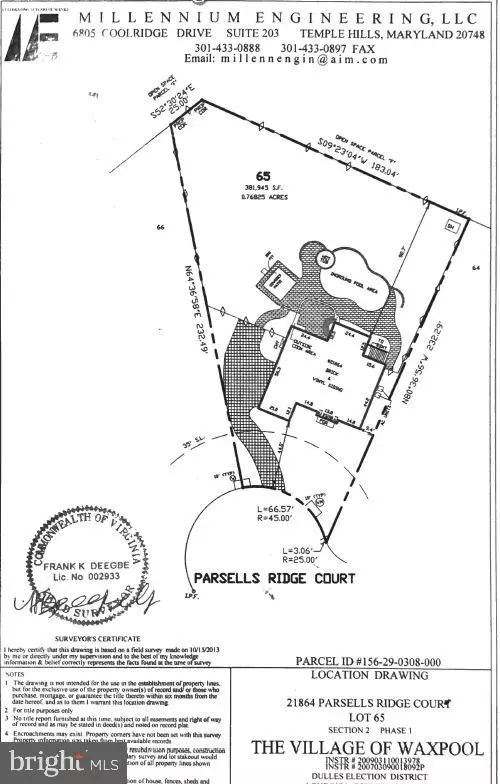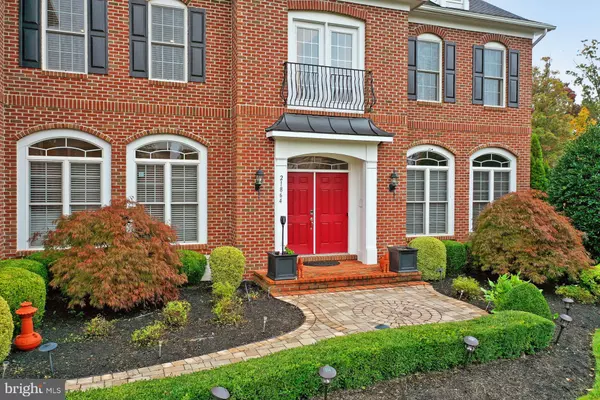$1,510,000
$1,514,990
0.3%For more information regarding the value of a property, please contact us for a free consultation.
6 Beds
7 Baths
8,812 SqFt
SOLD DATE : 01/15/2021
Key Details
Sold Price $1,510,000
Property Type Single Family Home
Sub Type Detached
Listing Status Sold
Purchase Type For Sale
Square Footage 8,812 sqft
Price per Sqft $171
Subdivision Village Of Waxpool
MLS Listing ID VALO423782
Sold Date 01/15/21
Style Colonial,Loft,Loft with Bedrooms
Bedrooms 6
Full Baths 6
Half Baths 1
HOA Fees $80/qua
HOA Y/N Y
Abv Grd Liv Area 6,399
Originating Board BRIGHT
Year Built 2008
Annual Tax Amount $14,143
Tax Year 2020
Lot Size 0.650 Acres
Acres 0.65
Property Description
A gem! Best school pyramid in Ashburn! 3D virtual tour @ video camera icon @ MLS Listing. Do not miss the doll house view, floor plan view & of course, the 360 degree virtual walking tour. Checkout the detailed labelled pictures. ****A rare find! Stunning 4 level-Oakmont floor plan, Craftmark built home sited on .76 acres, at a cul-de-sac, in the much desired Village of Waxpool neighborhood. This breathtaking home has 8812 interior finished square feet w/6 bedrooms, 6 full bathrooms, a powder room & an expansive 3 car side load garage. ****A resort style outdoor living! Stacked stone walls enclaves a salt water swimming pool that features a whirlpool, waterfalls at various sections & fire bowls to add to the whole setting of the pool arena. A wireless handheld remote that can control & program its features, a pool guard alarm system, & a pool fence. This swimming pool was featured in 2018 Ashburn Patch magazine. An outdoor kitchen w/grill & a refrigerator (replaced two years back). A pavilion w/TV, bar area, heaters, awnings, & a fireplace is a retreat. Ample outdoor speakers. A fenced backyard w/lush green lawn served by a 11-zone pre automated irrigation system. Shed ( elevated w/concrete blocks to avoid contact w/lawn) to the corner of the backyard to store outdoor equipment. ****A classy interior! Main level w/flowing hardwood floors. Chef's kitchen w/Monogram Pro Series appliances, top of the line off white light cabinets, back splash, under mount lighting, pendants, granite counters & much more. Recently replaced the dishwasher. Expansive center island. Sun lit morning room for rise & shine morning coffee. Grand circular staircase as well as a second stair from the family room to go to upper bedroom level. Humongous master bedroom w/sitting area & 2 walk-in closets, all secondary bedrooms w/en-suite baths & walk-in closets. Laundry w/tub & built-in cabinets @ bedroom upper level; washer & dryer replaced in year 2018. Fourth level has it all for a teenager; a playroom, 5th bedroom & 5th bathroom. Lower level is an entertainers dream w/media & wet bar. A nice exercise room to start your day (6th bedroom is used as an exercise room). A storage area for all you can store. Built-in speakers at several rooms of the home & ample recessed lights throughout (90% of the home is illuminated by LEDs). 3 grand fireplaces. Central vacuum system, nest thermostats, nest doorbell, & smart locking system to add on the list which does not end at this home. ****Heart throb LOCATION! Quick access to major roads - Belmont Ridge Rd, Claiborne Pkwy, Evergreen Mills Rd, Loudoun County Parkway & 267 Greenway/Toll. Close to Dulles International Airport, Loudoun Station, Brambleton Town Center, Broadlands Village, Dulles Landing. Restaurants, boutique retailers, movies, meeting places, parks, recreational areas, intricate trail network & community events are all right next door. State of the art library @ Brambleton Town Center. Home located just 2.5 miles to future Ashburn Metro. Excellence in style, function & location. ****Seller information_Conveyance sheet & validated recent comparables @ documents section.
Location
State VA
County Loudoun
Zoning 04
Direction Northwest
Rooms
Other Rooms Living Room, Dining Room, Primary Bedroom, Bedroom 2, Bedroom 3, Bedroom 4, Bedroom 5, Kitchen, Family Room, Library, Foyer, Sun/Florida Room, Exercise Room, Laundry, Mud Room, Recreation Room, Storage Room, Utility Room, Media Room, Bathroom 1, Bathroom 2, Bathroom 3, Bonus Room, Primary Bathroom, Full Bath, Half Bath
Basement Connecting Stairway, Daylight, Full, Fully Finished, Interior Access, Outside Entrance, Rear Entrance, Walkout Stairs, Windows, Sump Pump
Interior
Interior Features Additional Stairway, Bar, Breakfast Area, Carpet, Ceiling Fan(s), Central Vacuum, Chair Railings, Crown Moldings, Curved Staircase, Family Room Off Kitchen, Floor Plan - Open, Kitchen - Gourmet, Kitchen - Island, Pantry, Recessed Lighting, Skylight(s), Soaking Tub, Tub Shower, Upgraded Countertops, Walk-in Closet(s), Wet/Dry Bar, Wood Floors
Hot Water Natural Gas
Heating Forced Air
Cooling Central A/C
Flooring Hardwood, Carpet, Ceramic Tile
Fireplaces Number 3
Fireplaces Type Double Sided, Gas/Propane, Mantel(s), Stone
Equipment Built-In Microwave, Central Vacuum, Cooktop, Dishwasher, Disposal, Dryer, Exhaust Fan, Extra Refrigerator/Freezer, Humidifier, Microwave, Oven - Double, Oven - Self Cleaning, Oven - Wall, Six Burner Stove, Stainless Steel Appliances, Washer, Washer - Front Loading, Water Dispenser, Water Heater
Fireplace Y
Window Features Screens,Casement,Double Hung,Double Pane,Skylights,Sliding,Storm,Transom
Appliance Built-In Microwave, Central Vacuum, Cooktop, Dishwasher, Disposal, Dryer, Exhaust Fan, Extra Refrigerator/Freezer, Humidifier, Microwave, Oven - Double, Oven - Self Cleaning, Oven - Wall, Six Burner Stove, Stainless Steel Appliances, Washer, Washer - Front Loading, Water Dispenser, Water Heater
Heat Source Natural Gas
Laundry Upper Floor
Exterior
Exterior Feature Brick, Patio(s)
Parking Features Garage Door Opener, Garage - Side Entry, Inside Access
Garage Spaces 11.0
Fence Fully, Rear, Privacy
Pool Fenced, In Ground, Saltwater
Water Access N
View Garden/Lawn, Scenic Vista, Trees/Woods
Accessibility None
Porch Brick, Patio(s)
Attached Garage 3
Total Parking Spaces 11
Garage Y
Building
Lot Description Backs to Trees, Cul-de-sac, Landscaping, No Thru Street, Premium, Rear Yard
Story 4
Sewer Public Sewer
Water Public
Architectural Style Colonial, Loft, Loft with Bedrooms
Level or Stories 4
Additional Building Above Grade, Below Grade
Structure Type 2 Story Ceilings,9'+ Ceilings,Cathedral Ceilings,Vaulted Ceilings
New Construction N
Schools
Elementary Schools Mill Run
Middle Schools Eagle Ridge
High Schools Briar Woods
School District Loudoun County Public Schools
Others
Pets Allowed Y
HOA Fee Include Snow Removal,Trash
Senior Community No
Tax ID 156290308000
Ownership Fee Simple
SqFt Source Assessor
Security Features Smoke Detector
Acceptable Financing Cash, Conventional
Listing Terms Cash, Conventional
Financing Cash,Conventional
Special Listing Condition Standard
Pets Allowed No Pet Restrictions
Read Less Info
Want to know what your home might be worth? Contact us for a FREE valuation!

Our team is ready to help you sell your home for the highest possible price ASAP

Bought with Harleen K Bhamrah • Redfin Corporation
"My job is to find and attract mastery-based agents to the office, protect the culture, and make sure everyone is happy! "






