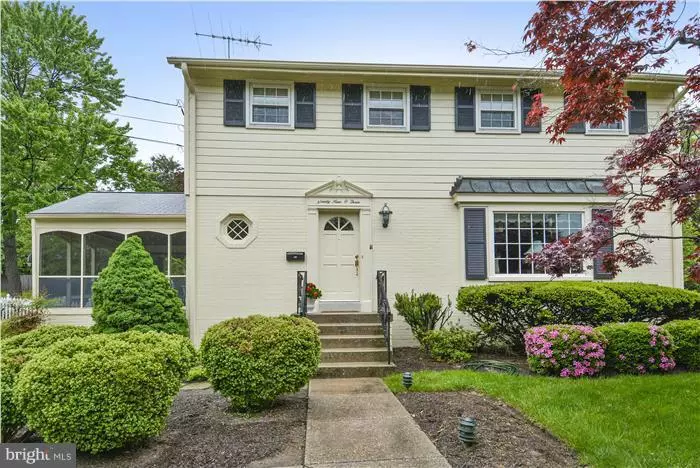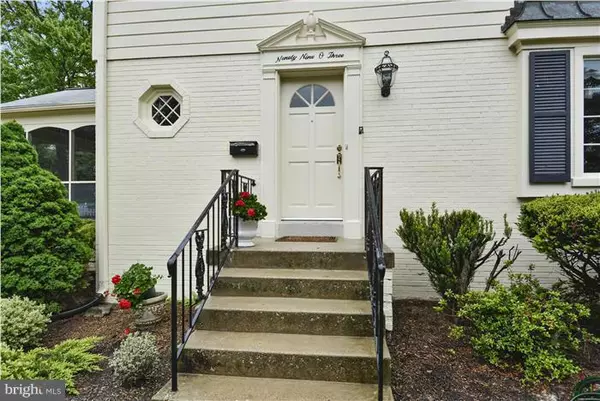$795,000
$845,000
5.9%For more information regarding the value of a property, please contact us for a free consultation.
4 Beds
4 Baths
3,030 SqFt
SOLD DATE : 06/28/2016
Key Details
Sold Price $795,000
Property Type Single Family Home
Sub Type Detached
Listing Status Sold
Purchase Type For Sale
Square Footage 3,030 sqft
Price per Sqft $262
Subdivision Fernwood
MLS Listing ID 1002424725
Sold Date 06/28/16
Style Colonial
Bedrooms 4
Full Baths 2
Half Baths 2
HOA Y/N N
Abv Grd Liv Area 2,020
Originating Board MRIS
Year Built 1961
Annual Tax Amount $7,445
Tax Year 2016
Lot Size 0.297 Acres
Acres 0.3
Property Description
OPEN SUNDAY! Rare Colonial in sought after neighborhood with ex large professionally landscaped yard. Original owner took amazing care of this brick home that boasts 4 BR & 2 BA up, wood floors on two levels, newer windows, generator, finished basement with new tile flooring & bar area, gorgeous screened-in porch & close the schools, shopping and major highways! A true must see Bethesda property!
Location
State MD
County Montgomery
Zoning R90
Rooms
Other Rooms Living Room, Dining Room, Primary Bedroom, Bedroom 2, Bedroom 3, Kitchen, Game Room, Family Room, Bedroom 1, Laundry, Storage Room
Basement Connecting Stairway, Rear Entrance, Outside Entrance, Daylight, Partial, Full, Heated, Partially Finished, Windows
Interior
Interior Features Family Room Off Kitchen, Kitchen - Country, Kitchen - Table Space, Dining Area, Kitchen - Eat-In, Primary Bath(s), Chair Railings, Crown Moldings, Window Treatments, Wood Floors, Wet/Dry Bar, Recessed Lighting, Floor Plan - Traditional
Hot Water Natural Gas
Cooling Central A/C
Fireplace N
Window Features Bay/Bow,Screens
Heat Source Natural Gas
Exterior
Exterior Feature Screened, Porch(es)
Fence Rear
Water Access N
Roof Type Asphalt
Accessibility None
Porch Screened, Porch(es)
Garage N
Private Pool N
Building
Story 3+
Sewer Public Sewer
Water Public
Architectural Style Colonial
Level or Stories 3+
Additional Building Above Grade, Below Grade
New Construction N
Schools
Elementary Schools Ashburton
Middle Schools North Bethesda
High Schools Walter Johnson
School District Montgomery County Public Schools
Others
Senior Community No
Tax ID 160700642934
Ownership Fee Simple
Special Listing Condition Standard
Read Less Info
Want to know what your home might be worth? Contact us for a FREE valuation!

Our team is ready to help you sell your home for the highest possible price ASAP

Bought with Christopher B Nagel • Rory S. Coakley Realty, Inc.
"My job is to find and attract mastery-based agents to the office, protect the culture, and make sure everyone is happy! "






