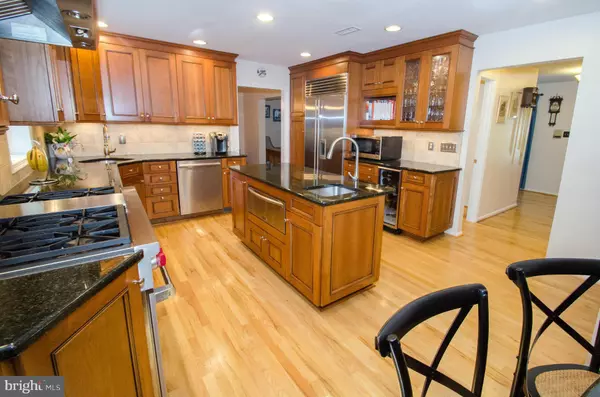$575,000
$575,000
For more information regarding the value of a property, please contact us for a free consultation.
4 Beds
3 Baths
2,404 SqFt
SOLD DATE : 06/10/2016
Key Details
Sold Price $575,000
Property Type Single Family Home
Sub Type Detached
Listing Status Sold
Purchase Type For Sale
Square Footage 2,404 sqft
Price per Sqft $239
Subdivision Shipleys Choice
MLS Listing ID 1001298527
Sold Date 06/10/16
Style Colonial
Bedrooms 4
Full Baths 2
Half Baths 1
HOA Fees $5/ann
HOA Y/N Y
Abv Grd Liv Area 2,404
Originating Board MRIS
Year Built 1984
Annual Tax Amount $5,451
Tax Year 2014
Lot Size 10,278 Sqft
Acres 0.24
Property Description
Gorgeous home. Numerous Improvements w/Superb chef''s kit w/dual fuel 6 burner range w/grill & dual ovens *cherry cab *Sub Zero refrig *granite tops *2 sinks *wine frig *tile back splash. Newer carpet in liv/din/fam rm. Fam rm w/gas fp. Remodeled MBA. Screen porch & custom paver patio. Andersen widows *newer siding *house generator* irriga sys* beaurifully landscaped! SHOW FOR BACKUP 24 HR NOTICE
Location
State MD
County Anne Arundel
Zoning R2
Rooms
Other Rooms Dining Room, Primary Bedroom, Sitting Room, Bedroom 2, Bedroom 3, Bedroom 4, Kitchen, Family Room
Basement Connecting Stairway, Sump Pump, Full, Unfinished, Windows
Interior
Interior Features Family Room Off Kitchen, Kitchen - Gourmet, Breakfast Area, Kitchen - Island, Dining Area, Built-Ins, Primary Bath(s), Wood Floors, Recessed Lighting, Floor Plan - Traditional
Hot Water Electric
Heating Forced Air
Cooling Ceiling Fan(s), Central A/C
Fireplaces Number 1
Fireplaces Type Mantel(s)
Equipment Dishwasher, Disposal, Oven/Range - Gas, Range Hood, Refrigerator, Six Burner Stove, Washer
Fireplace Y
Window Features Double Pane,Screens,Skylights
Appliance Dishwasher, Disposal, Oven/Range - Gas, Range Hood, Refrigerator, Six Burner Stove, Washer
Heat Source Electric, Natural Gas Available
Exterior
Exterior Feature Patio(s), Screened
Parking Features Garage - Front Entry, Garage Door Opener
Garage Spaces 2.0
Fence Fully
Community Features Covenants, Rec Equip, Restrictions
Amenities Available Common Grounds
Water Access N
Roof Type Shingle
Accessibility Other
Porch Patio(s), Screened
Attached Garage 2
Total Parking Spaces 2
Garage Y
Private Pool N
Building
Lot Description Cleared
Story 3+
Sewer Public Sewer
Water Public
Architectural Style Colonial
Level or Stories 3+
Additional Building Above Grade
Structure Type Vaulted Ceilings
New Construction N
Schools
Elementary Schools Benfield
Middle Schools Severna Park
High Schools Severna Park
School District Anne Arundel County Public Schools
Others
HOA Fee Include Other,Reserve Funds
Senior Community No
Tax ID 020372790031372
Ownership Fee Simple
Security Features Electric Alarm
Special Listing Condition Standard
Read Less Info
Want to know what your home might be worth? Contact us for a FREE valuation!

Our team is ready to help you sell your home for the highest possible price ASAP

Bought with Daniel M Chanteloup • Champion Realty, Inc.
"My job is to find and attract mastery-based agents to the office, protect the culture, and make sure everyone is happy! "






