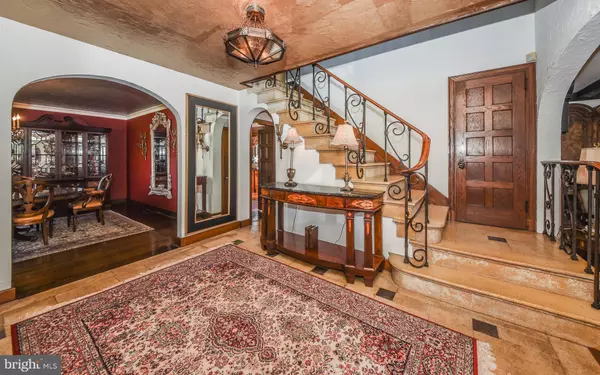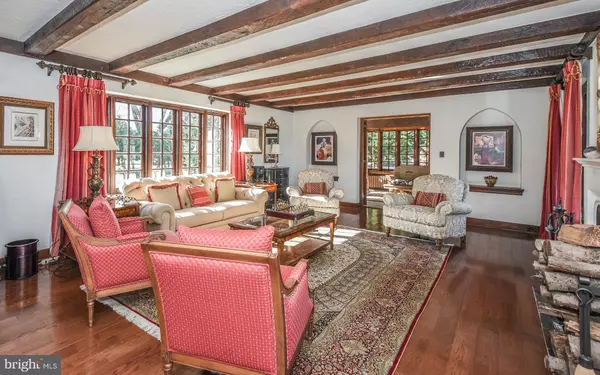$890,000
$890,000
For more information regarding the value of a property, please contact us for a free consultation.
4 Beds
5 Baths
4,496 SqFt
SOLD DATE : 10/27/2020
Key Details
Sold Price $890,000
Property Type Single Family Home
Sub Type Detached
Listing Status Sold
Purchase Type For Sale
Square Footage 4,496 sqft
Price per Sqft $197
MLS Listing ID PABU483780
Sold Date 10/27/20
Style Tudor
Bedrooms 4
Full Baths 3
Half Baths 2
HOA Y/N N
Abv Grd Liv Area 4,496
Originating Board BRIGHT
Year Built 1929
Annual Tax Amount $18,016
Tax Year 2020
Lot Dimensions 0.00 x 0.00
Property Description
Across from the Delaware River sits this stately English Tudor-style home that abounds with original details and craftsmanship. Enjoy the charm and serenity of a river view in historic Bucks County. Greet your guests in the spacious foyer with decorative stone flooring and welcome them into the grand formal living room complete with original hardwood floors and solid wood beams. From there, pass through French doors to the garden room to enjoy views of the park-like setting in the back yard. Also located on the main level is the renovated kitchen with many upgrades from counters to appliances and the formal dining room with French doors to the garden. After dinner, you can enjoy cozy evenings in the den with stone walls, wood beams, and wood burning stove. There is also a private office complete with powder room and door to the garden. Outside, enjoy the stunning, park-like setting in the yard and gardens complete with mature trees. You can also stroll across the street to relax and take in the views of the river or launch your canoe from the banks of your very own riverside property. At the end of the evening, retire to the upper level where you will find a landing complete with original arched walls, stained glass windows, and original hardwood moldings that can be found throughout the home. Choose from a master bedroom with expansive river views or the state room complete with full bath and additional closet space. There are also two additional bedrooms with adjoining bathrooms. The full attic with pull-down staircase has the potential to finish into another master suite or large bonus room. The basement boasts a beautiful wooden staircase and square footage that is ready to transform into bonus living space. All furniture, lighting fixtures, and mirrors and accessories are available and negotiable with the sale of the property. This home is also perfectly located within minutes of major commuting routes and train lines for added convenience. We invite you to tour this unique and extraordinary property on the banks of the scenic Delaware River in beautiful Bucks County and see what could be yours.
Location
State PA
County Bucks
Area Lower Makefield Twp (10120)
Zoning R2
Rooms
Other Rooms Living Room, Dining Room, Bedroom 2, Bedroom 3, Bedroom 4, Kitchen, Family Room, Bedroom 1, Other, Attic
Basement Full
Interior
Interior Features Exposed Beams, Kitchen - Eat-In, Kitchen - Island, Primary Bath(s), Stain/Lead Glass
Hot Water Electric
Heating Baseboard - Electric
Cooling Central A/C
Flooring Marble, Stone, Wood
Fireplaces Number 2
Fireplaces Type Stone, Wood
Equipment Built-In Range, Dishwasher, Disposal, Oven - Self Cleaning, Refrigerator
Furnishings No
Fireplace Y
Appliance Built-In Range, Dishwasher, Disposal, Oven - Self Cleaning, Refrigerator
Heat Source Oil
Exterior
Exterior Feature Patio(s)
Utilities Available Cable TV
Water Access N
View Scenic Vista, River
Roof Type Tile
Accessibility None
Porch Patio(s)
Garage N
Building
Story 2
Sewer On Site Septic
Water Well
Architectural Style Tudor
Level or Stories 2
Additional Building Above Grade, Below Grade
New Construction N
Schools
High Schools Pensbury
School District Pennsbury
Others
Senior Community No
Tax ID 20-053-043-004
Ownership Fee Simple
SqFt Source Assessor
Special Listing Condition Standard
Read Less Info
Want to know what your home might be worth? Contact us for a FREE valuation!

Our team is ready to help you sell your home for the highest possible price ASAP

Bought with Keith M Stallone • Coldwell Banker Realty
"My job is to find and attract mastery-based agents to the office, protect the culture, and make sure everyone is happy! "






