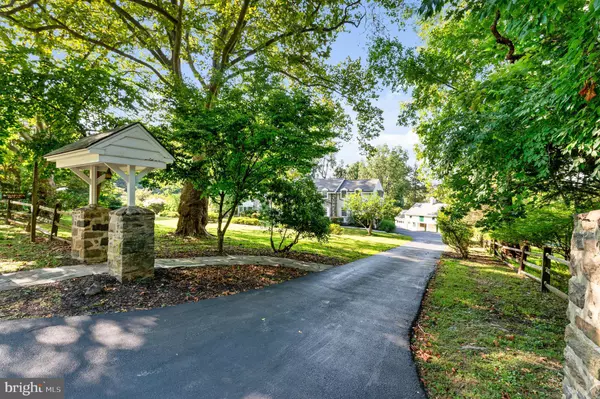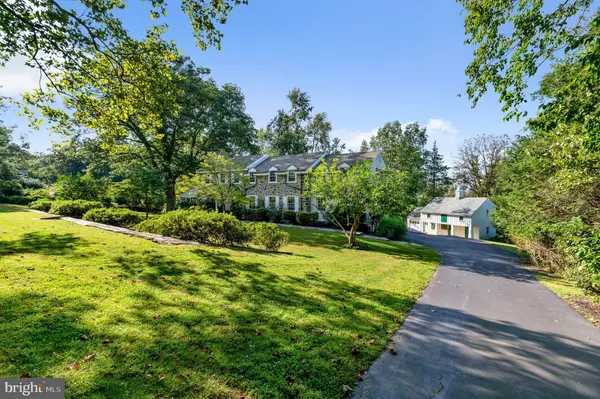$772,000
$799,900
3.5%For more information regarding the value of a property, please contact us for a free consultation.
5 Beds
3 Baths
3,086 SqFt
SOLD DATE : 10/29/2020
Key Details
Sold Price $772,000
Property Type Single Family Home
Sub Type Detached
Listing Status Sold
Purchase Type For Sale
Square Footage 3,086 sqft
Price per Sqft $250
Subdivision Colonial Vil
MLS Listing ID PAMC661694
Sold Date 10/29/20
Style Colonial
Bedrooms 5
Full Baths 3
HOA Y/N N
Abv Grd Liv Area 3,086
Originating Board BRIGHT
Year Built 1931
Annual Tax Amount $9,338
Tax Year 2020
Lot Size 1.240 Acres
Acres 1.24
Lot Dimensions 180.00 x 0.00
Property Description
Sunday 9/20 Open House is Cancelled... Welcome to 1048 Broadview Road- a classic stone colonial on a beautiful1.24 acre lot in the heart of Wayne. This is a rare opportunity if you are looking for a diamond in the rough and have a vision that will allow you to restore this 5 bedroom, 3.5 bath farmhouse and make it your own! Exuding curb appeal from the very first moment you drive up the private road, a gorgeous stone wall and stairway in the front yard takes you to the flagstone walkway. Hardwood floors, crown moldings, built-ins and fine mill work are just some of the charming features that greet you as you enter the foyer. The spacious living room/family room has lots of windows and a large fireplace with Vermont castings wood stove. Adjacent to the living room is a flagstone sun room/porch that overlooks an attractive patio with built-in grill and gas line- the perfect place to entertain! To the right of the foyer, the dining room features built-in cabinetry, and opens to an intimate study or sitting room, and butler's pantry. The kitchen is classic- choose to embrace the charm and history, or totally renovate with modern updates. Head upstairs from the main staircase, or use the rear stairs from the kitchen to take you to the second level offering hardwood floors, five bedrooms, and three full bathrooms. The large master bedroom features a gas fireplace and master bathroom while four spacious bedrooms and two full bathrooms complete this second level. The finished lower level, with a gas fireplace, offers lots of opportunity for a playroom, hangout space, or even a home office. The rear flat yard offers endless options for outdoor fun and one very special feature of this property is the large barn with electricity. It offers tons of storage and a second floor that can easily be finished for more entertaining space. This home with a 2 car attached garage also offers a newer roof, furnace and water heater. Close to all major roadways for an easy commute, minutes to Paoli train station, and close to downtown Wayne with it's amazing array of shopping and dining options- you will not want to miss this opportunity to make this unique and wonderful house your new home! (For all of our In-Person Opens, we will be following safe showing protocol - all agents and visitors will be asked to sign in and wear masks and gloves, fill out Covid form, one group admitted at a time. Thank you for your patience and understanding as we navigate this safe open house process!)
Location
State PA
County Montgomery
Area Upper Merion Twp (10658)
Zoning R1A
Rooms
Basement Full
Main Level Bedrooms 5
Interior
Interior Features Attic, Built-Ins, Crown Moldings, Dining Area, Floor Plan - Traditional, Kitchen - Eat-In, Primary Bath(s), Pantry, Wood Floors
Hot Water 60+ Gallon Tank, Natural Gas
Heating Radiator
Cooling Central A/C
Flooring Hardwood
Fireplaces Number 3
Fireplaces Type Gas/Propane, Wood
Equipment Dishwasher, Refrigerator, Stove
Fireplace Y
Appliance Dishwasher, Refrigerator, Stove
Heat Source Natural Gas
Exterior
Exterior Feature Patio(s), Porch(es)
Parking Features Garage - Side Entry, Inside Access
Garage Spaces 7.0
Water Access N
View Garden/Lawn, Trees/Woods, Street
Roof Type Asphalt
Accessibility None
Porch Patio(s), Porch(es)
Attached Garage 2
Total Parking Spaces 7
Garage Y
Building
Lot Description Front Yard, Rear Yard, SideYard(s)
Story 2
Sewer Public Sewer
Water Public
Architectural Style Colonial
Level or Stories 2
Additional Building Above Grade, Below Grade
New Construction N
Schools
School District Upper Merion Area
Others
Senior Community No
Tax ID 58-00-02080-004
Ownership Fee Simple
SqFt Source Assessor
Acceptable Financing Cash, Conventional
Listing Terms Cash, Conventional
Financing Cash,Conventional
Special Listing Condition Standard
Read Less Info
Want to know what your home might be worth? Contact us for a FREE valuation!

Our team is ready to help you sell your home for the highest possible price ASAP

Bought with Linda A O'Sullivan • Keller Williams Real Estate - West Chester
"My job is to find and attract mastery-based agents to the office, protect the culture, and make sure everyone is happy! "






