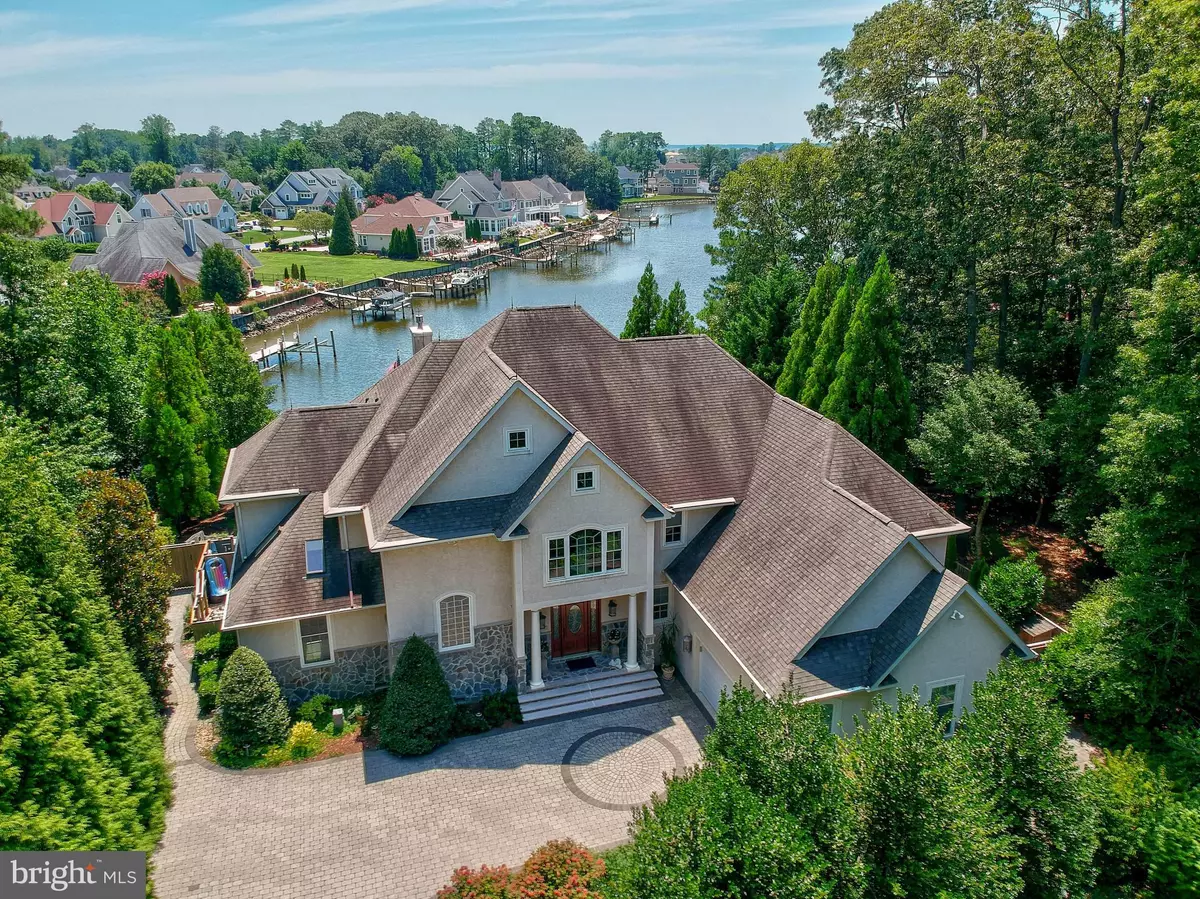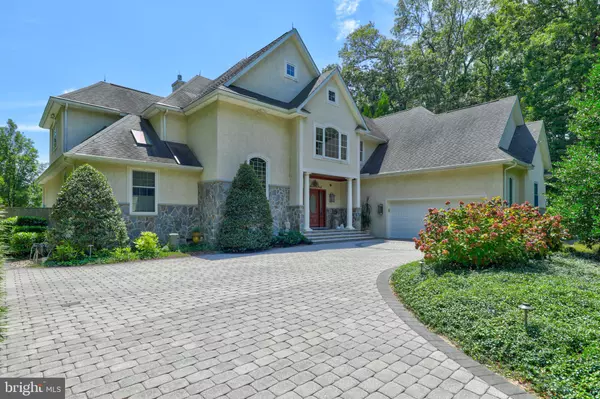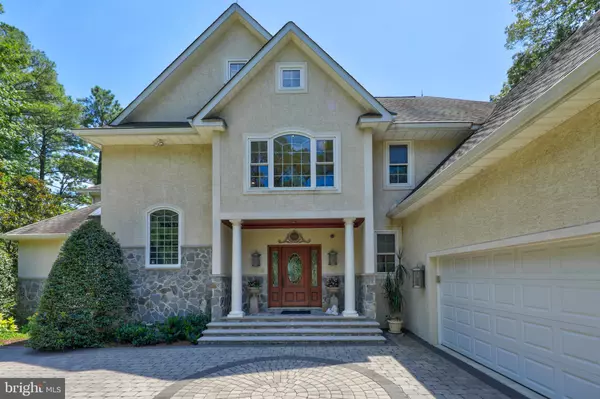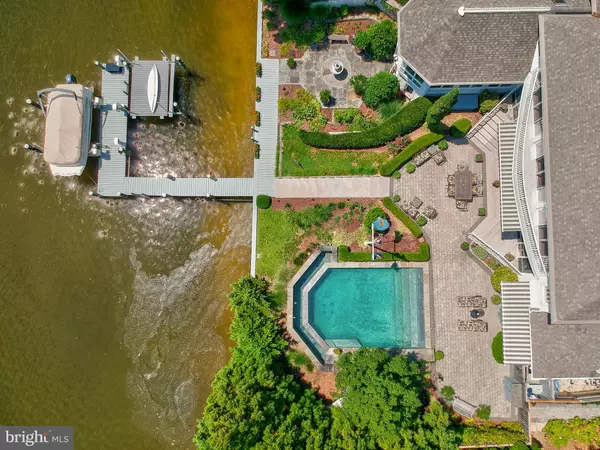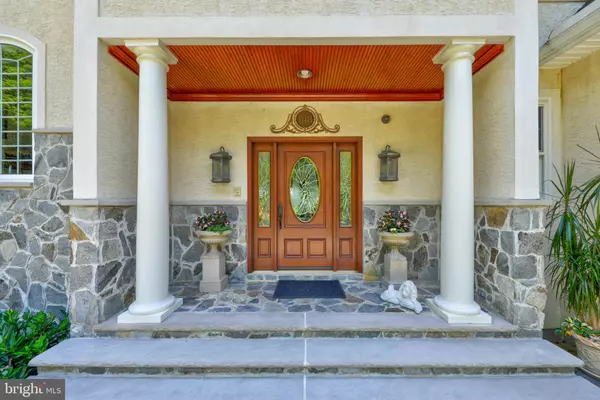$1,999,999
$1,999,999
For more information regarding the value of a property, please contact us for a free consultation.
5 Beds
5 Baths
5,000 SqFt
SOLD DATE : 10/16/2020
Key Details
Sold Price $1,999,999
Property Type Single Family Home
Sub Type Detached
Listing Status Sold
Purchase Type For Sale
Square Footage 5,000 sqft
Price per Sqft $399
Subdivision Rehoboth Beach Yacht And Cc
MLS Listing ID DESU165586
Sold Date 10/16/20
Style Contemporary
Bedrooms 5
Full Baths 4
Half Baths 1
HOA Fees $14/ann
HOA Y/N Y
Abv Grd Liv Area 5,000
Originating Board BRIGHT
Year Built 2003
Annual Tax Amount $3,500
Tax Year 2020
Lot Size 0.380 Acres
Acres 0.38
Lot Dimensions 100.00 x 150.00
Property Description
Introducing 108 W Buckingham, an elegant French Country Style home located on Bald Eagle Lagoon with direct views of Bald Eagle Creek. Prepare to be pampered in this approximately 5,000 square foot home with 5 bedrooms, 4.5 bathrooms, 4 fireplaces, a library, plus solarium. Enter to find a grand, 2 story foyer with a showpiece chandelier. Continue through the living room with a gas fireplace, built-in cabinets and unobstructed view down the canal. Gourmet kitchen with granite counter tops, stainless steel appliances including a 6 burner gas stove, pantry and first floor laundry access. Family room features another fireplace and provides the perfect venue for casual entertainment. Formal living room showcases a panoramic view of the multi-level, outdoor features. Travertine tile and cathedral ceilings elevate the experience. First floor master suite offers luxury at every corner with the fireplace, views, 2 walk-in closets, access to the screened porch and back yard. Master bathroom with jacuzzi tub, shower, and separate sink areas. Upstairs you will find 4 additional bedrooms, a handsome library with built in bookcases and filing plus the fourth fireplace. Two bedrooms and the library offer direct access to the upper solarium, glass enclosed with screens for year-round enjoyment. When you are not reveling in the luxury of the interior of this home, enjoy the many outdoor features including the heated pool with waterfall and infinity edge, dock with 2 boat lifts, outdoor shower and the lower screened porch with electric awnings. Fenced yard with pool and landscaped sheds. Professional, mature landscaping with convenient drip irrigation. Partial basement perfect for additional storage or a workshop area. Smart Home lighting system, Bose Stereo system in main rooms, central vacuum and a 3 zone HVAC system with Wifi thermostats. Everything has been thought of!
Location
State DE
County Sussex
Area Lewes Rehoboth Hundred (31009)
Zoning MR
Rooms
Other Rooms Living Room, Dining Room, Primary Bedroom, Kitchen, Family Room, Library, Solarium, Primary Bathroom
Basement Partial
Main Level Bedrooms 1
Interior
Interior Features Ceiling Fan(s), Sprinkler System, Wood Floors, Walk-in Closet(s), Window Treatments, Built-Ins, Carpet, Entry Level Bedroom, Family Room Off Kitchen, Kitchen - Gourmet, Recessed Lighting, Upgraded Countertops
Hot Water Propane
Heating Forced Air, Zoned
Cooling Central A/C
Flooring Wood, Ceramic Tile, Carpet
Fireplaces Number 4
Fireplaces Type Gas/Propane
Equipment Disposal, Microwave, Oven/Range - Gas, Refrigerator, Water Heater, Dishwasher, Washer/Dryer Hookups Only
Furnishings No
Fireplace Y
Appliance Disposal, Microwave, Oven/Range - Gas, Refrigerator, Water Heater, Dishwasher, Washer/Dryer Hookups Only
Heat Source Electric, Propane - Leased
Laundry Hookup, Main Floor, Upper Floor
Exterior
Exterior Feature Porch(es), Screened, Patio(s)
Parking Features Garage Door Opener
Garage Spaces 6.0
Fence Rear
Pool Heated, In Ground
Utilities Available Propane
Waterfront Description Private Dock Site
Water Access Y
Water Access Desc Boat - Powered
View Water
Roof Type Shingle
Accessibility None
Porch Porch(es), Screened, Patio(s)
Attached Garage 2
Total Parking Spaces 6
Garage Y
Building
Lot Description Landscaping, Rear Yard
Story 2
Foundation Block
Sewer Public Sewer
Water Public
Architectural Style Contemporary
Level or Stories 2
Additional Building Above Grade, Below Grade
New Construction N
Schools
School District Cape Henlopen
Others
Senior Community No
Tax ID 334-19.00-807.00
Ownership Fee Simple
SqFt Source Assessor
Security Features Security System
Acceptable Financing Cash, Conventional
Listing Terms Cash, Conventional
Financing Cash,Conventional
Special Listing Condition Standard
Read Less Info
Want to know what your home might be worth? Contact us for a FREE valuation!

Our team is ready to help you sell your home for the highest possible price ASAP

Bought with Andrew T. Bryan • Bryan Realty Group
"My job is to find and attract mastery-based agents to the office, protect the culture, and make sure everyone is happy! "

