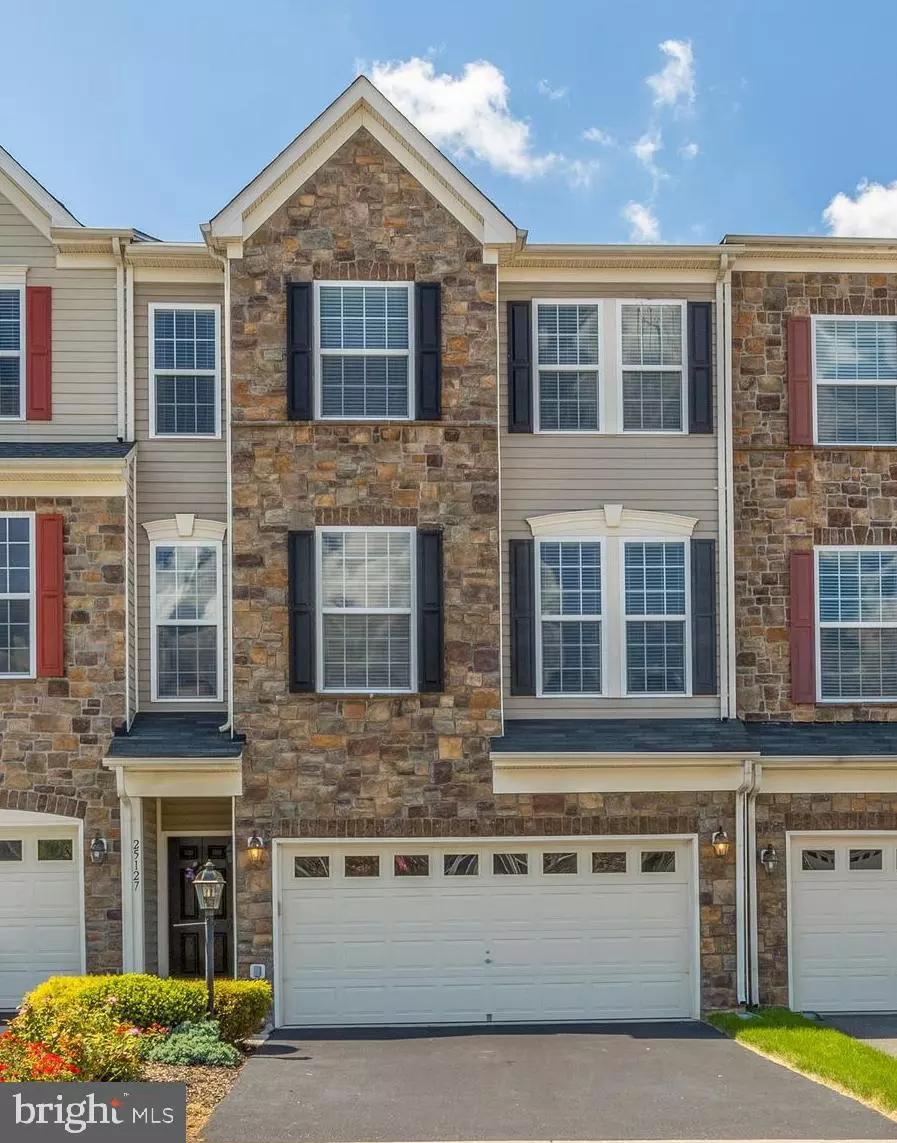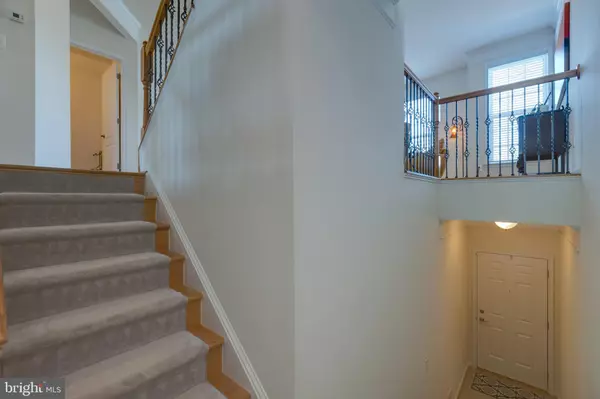$565,000
$569,000
0.7%For more information regarding the value of a property, please contact us for a free consultation.
3 Beds
3 Baths
3,143 SqFt
SOLD DATE : 09/30/2020
Key Details
Sold Price $565,000
Property Type Townhouse
Sub Type Interior Row/Townhouse
Listing Status Sold
Purchase Type For Sale
Square Footage 3,143 sqft
Price per Sqft $179
Subdivision Stone Ridge South
MLS Listing ID VALO418968
Sold Date 09/30/20
Style Traditional
Bedrooms 3
Full Baths 2
Half Baths 1
HOA Y/N N
Abv Grd Liv Area 3,143
Originating Board BRIGHT
Year Built 2008
Annual Tax Amount $4,936
Tax Year 2020
Lot Size 2,614 Sqft
Acres 0.06
Property Description
LOOK AT THAT VIEW!! Gorgeous townhouse with the best water, sunset and limited mountain views right here in Stone Ridge! Townhome features a unique modern floor plan that boasts up to 3,143 sq ft of living space, hardwood floors, newer carpet and 10+ foot ceilings on main level! The open concept kitchen has the perfect set up with granite countertops, deep espresso cabinets, double wall oven, and a small, but fun custom blackboard backsplash! And right off the breakfast nook is a quaint deck to enjoy the sunrise, your morning coffee or tea, amazing sunsets or a refreshing evening drink! Upper level features an overly spacious owner's suite with two walk in closets, attached private bath and the pond view! A full hallway bath, laundry and two bedrooms filled with natural light and great space complete this level! Downstairs you will find a fireplace, generous sized rec room and a 3 piece bath rough in with walls and ceiling already complete. Don't forget about the awesome, big & spacious two car garage! And with ample guest parking this property should check every box! Feels like single family living without the hefty price tag! You ready to call this beauty home? Stone Ridge has all the wonderful amenities you will ever need!
Location
State VA
County Loudoun
Zoning 05
Rooms
Basement Daylight, Full, Garage Access, Walkout Level, Outside Entrance, Rear Entrance
Interior
Interior Features Crown Moldings, Combination Kitchen/Dining, Floor Plan - Open, Kitchen - Gourmet, Kitchen - Island, Kitchen - Table Space, Primary Bath(s), Walk-in Closet(s), Wood Floors, Carpet, Ceiling Fan(s)
Hot Water Natural Gas
Heating Central, Programmable Thermostat
Cooling Ceiling Fan(s), Central A/C, Programmable Thermostat
Flooring Carpet, Hardwood
Fireplaces Number 1
Fireplaces Type Corner, Mantel(s), Screen, Gas/Propane
Equipment Built-In Microwave, Dishwasher, Disposal, Dryer, Oven - Double, Oven - Wall, Washer, Water Heater, Refrigerator, Icemaker, Cooktop
Fireplace Y
Appliance Built-In Microwave, Dishwasher, Disposal, Dryer, Oven - Double, Oven - Wall, Washer, Water Heater, Refrigerator, Icemaker, Cooktop
Heat Source Natural Gas
Laundry Upper Floor, Dryer In Unit, Washer In Unit
Exterior
Exterior Feature Deck(s)
Parking Features Garage - Front Entry, Oversized, Garage Door Opener, Basement Garage
Garage Spaces 4.0
Fence Fully
Utilities Available Cable TV
Amenities Available Bank / Banking On-site, Baseball Field, Basketball Courts, Club House, Day Care, Fitness Center, Jog/Walk Path, Library, Pier/Dock, Pool - Outdoor, Soccer Field, Tennis Courts, Tot Lots/Playground, Transportation Service
Water Access N
View Water, Pond, Mountain
Roof Type Architectural Shingle
Accessibility None
Porch Deck(s)
Attached Garage 2
Total Parking Spaces 4
Garage Y
Building
Lot Description Rear Yard
Story 3
Sewer Public Septic, Public Sewer
Water Public
Architectural Style Traditional
Level or Stories 3
Additional Building Above Grade, Below Grade
New Construction N
Schools
Elementary Schools Arcola
Middle Schools Mercer
High Schools John Champe
School District Loudoun County Public Schools
Others
HOA Fee Include Pool(s),Road Maintenance,Snow Removal,Trash,Health Club,Common Area Maintenance,Pier/Dock Maintenance
Senior Community No
Tax ID 205168868000
Ownership Fee Simple
SqFt Source Assessor
Security Features Motion Detectors,Monitored
Special Listing Condition Standard
Read Less Info
Want to know what your home might be worth? Contact us for a FREE valuation!

Our team is ready to help you sell your home for the highest possible price ASAP

Bought with Nabil N Sidhom • NBI Realty, LLC
"My job is to find and attract mastery-based agents to the office, protect the culture, and make sure everyone is happy! "






